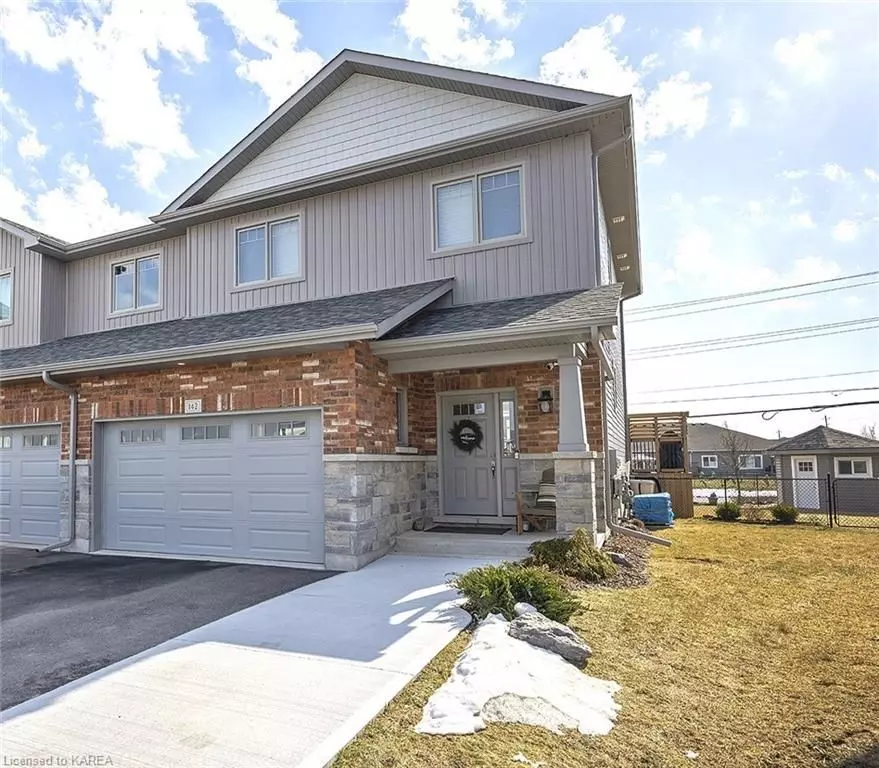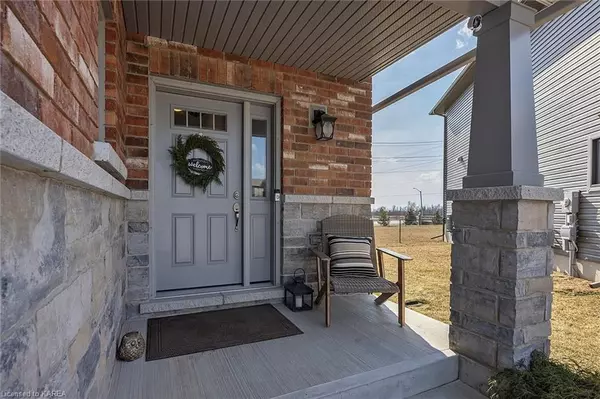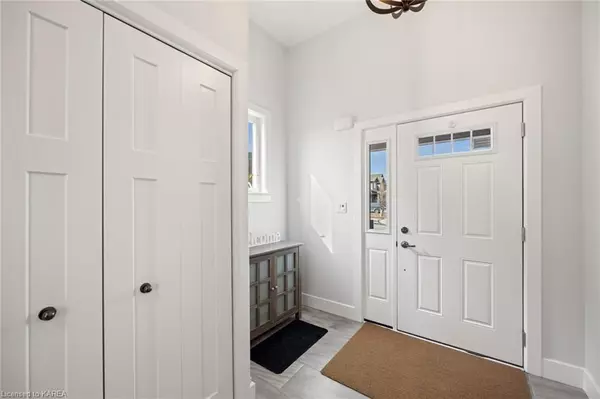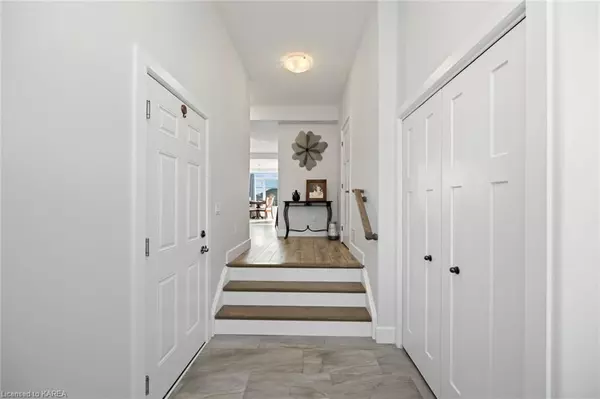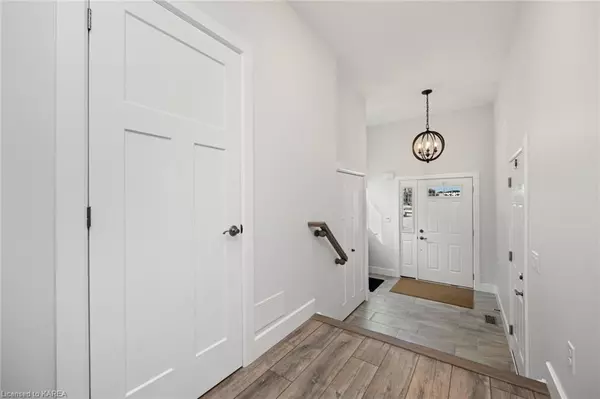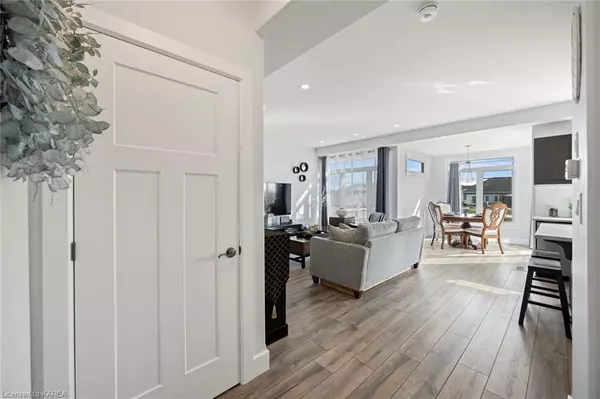$600,000
$614,700
2.4%For more information regarding the value of a property, please contact us for a free consultation.
3 Beds
3 Baths
2,044 SqFt
SOLD DATE : 07/03/2024
Key Details
Sold Price $600,000
Property Type Multi-Family
Sub Type Semi-Detached
Listing Status Sold
Purchase Type For Sale
Square Footage 2,044 sqft
Price per Sqft $293
MLS Listing ID X9027450
Sold Date 07/03/24
Style 2-Storey
Bedrooms 3
Annual Tax Amount $5,346
Tax Year 2023
Property Description
This magnificently maintained and upgraded Brookland Fine semi-detached Home is stunning. The open concept main floor with 9 ft ceilings is spacious and bright with southern exposure which leads to a solid 14 X 16 Ft deck with a storage area underneath with adjustable helical pile posts and overlooks a beautifully landscaped fully fenced, oversized pie shaped lot with 3 raised garden beds. There is even a custom 5-sided shed that colour matches the home with concrete pad and extended height. The kitchen boasts soft close upper cabinetry, pot drawers, subway tile backsplash, new modern lighting and stainless steel appliances. The second floor features 3 spacious bedrooms which includes a stunning primary with ensuite, 2 walk-in closets, and a Juliet balcony with views of Lake Ontario. The lower level comes with most of the pieces you will need to make it your own such as flooring, a sliding door, vanity, toilet etc and electrical, plumbing and venting already in place. The oversized insulated and heated garage is spacious and comes with 2 separate 20 amp circuits, extra electrical outlets, a mezzanine and a hoist system for heavier items. Other bonuses such as 4 parking spots, exterior lighting on timers and being located close to shopping, schools and many other wonderful amenities, make this the perfect place to call home.
Location
Province ON
County Lennox & Addington
Community Amherstview
Area Lennox & Addington
Zoning R4-8-H
Region Amherstview
City Region Amherstview
Rooms
Basement Partially Finished, Full
Kitchen 1
Interior
Interior Features Air Exchanger
Cooling Central Air
Exterior
Exterior Feature Deck
Parking Features Private Double
Garage Spaces 5.0
Pool None
Community Features Recreation/Community Centre, Park
Roof Type Asphalt Shingle
Lot Frontage 24.0
Lot Depth 121.0
Total Parking Spaces 5
Building
Foundation Poured Concrete
New Construction false
Others
Senior Community Yes
Read Less Info
Want to know what your home might be worth? Contact us for a FREE valuation!

Our team is ready to help you sell your home for the highest possible price ASAP
"My job is to find and attract mastery-based agents to the office, protect the culture, and make sure everyone is happy! "

