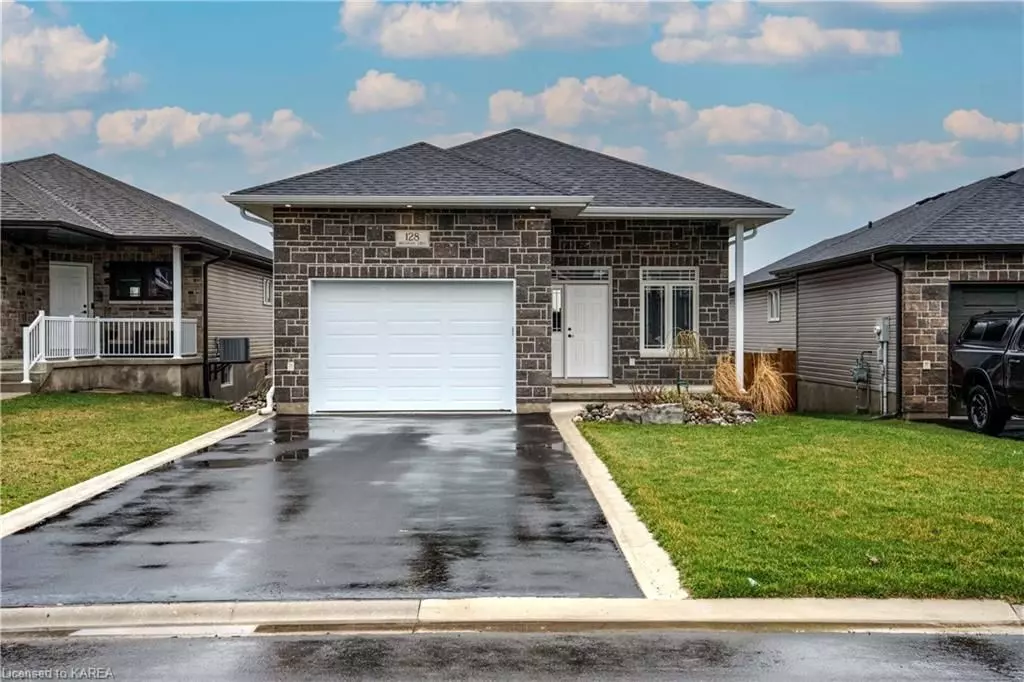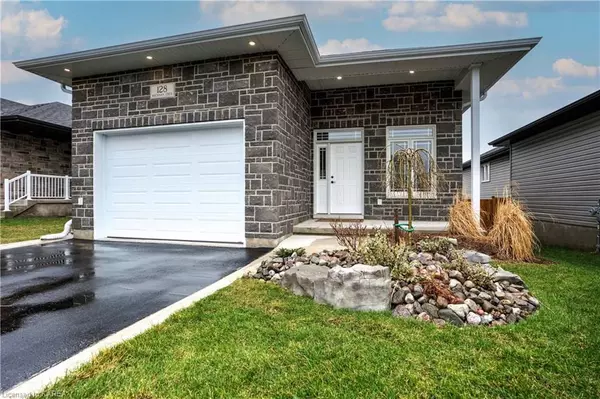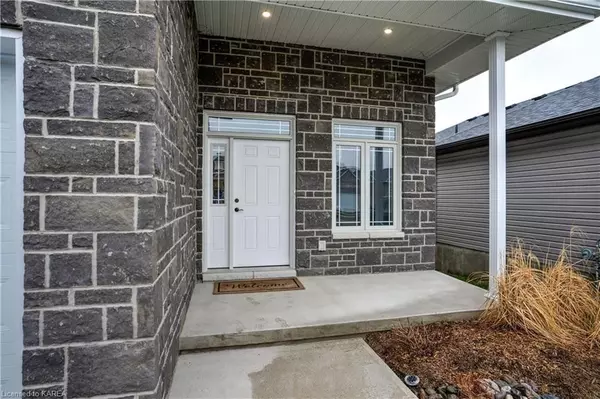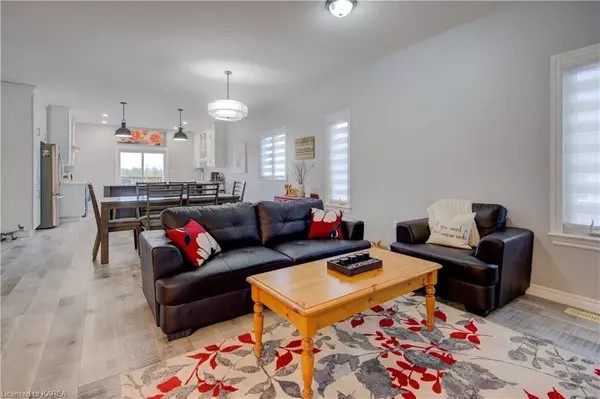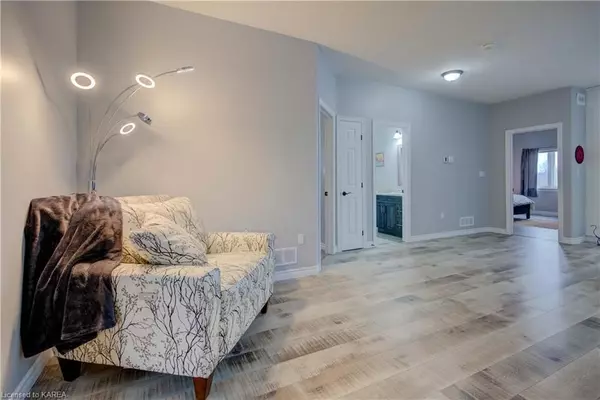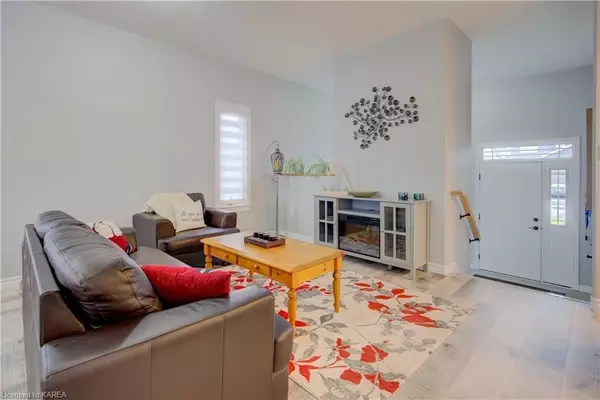$685,000
$689,900
0.7%For more information regarding the value of a property, please contact us for a free consultation.
4 Beds
3 Baths
2,444 SqFt
SOLD DATE : 06/05/2024
Key Details
Sold Price $685,000
Property Type Single Family Home
Sub Type Detached
Listing Status Sold
Purchase Type For Sale
Square Footage 2,444 sqft
Price per Sqft $280
MLS Listing ID X9027884
Sold Date 06/05/24
Style Bungalow
Bedrooms 4
Annual Tax Amount $4,665
Tax Year 2023
Property Description
Step into this stunning yet comfortable home, built in 2020. Bathed in natural light, its high ceilings and open-concept design seamlessly connects the living, dining, and kitchen spaces. The kitchen leads to a new deck overlooking a natural treed area!! The main floor includes a primary bedroom with a lovely 4 piece ensuite bathroom and a spacious second bedroom. The lower level has a sun filled family room with a walk out to a beautifully landscaped backyard on a quiet ravine setting. Over 25,000 has been spent on professional landscaping and hardscapes! This home has an additional 2 bedrooms, and a full bathroom with a walk in shower. There is a fantastic room off the lower level family room that can convert to many purposes, the present use is a gym but it could be an office, living room, games room, the options are limitless!! This beautifully cared for home is nestled in the charming village of Odessa, just a stone's throw from the city of Kingston. You will love the extra high ceilings bright rooms and fantastic walkout in this wonderful basement!! Wonderful neighbours and a street that is a true community, who all take pride in ownership.
Don't miss out on the opportunity to live in this highly sought after neighbourhood!
Location
Province ON
County Lennox & Addington
Community Odessa
Area Lennox & Addington
Zoning R4-10-H
Region Odessa
City Region Odessa
Rooms
Basement Finished, Full
Kitchen 1
Separate Den/Office 2
Interior
Interior Features Other, Water Meter, On Demand Water Heater
Cooling Central Air
Laundry In Basement
Exterior
Exterior Feature Deck
Parking Features Private Double, Other, Inside Entry
Garage Spaces 3.0
Pool None
Community Features Recreation/Community Centre, Major Highway, Greenbelt/Conservation, Park
View Trees/Woods
Roof Type Asphalt Shingle
Lot Frontage 40.03
Lot Depth 104.99
Exposure South
Total Parking Spaces 3
Building
Foundation Poured Concrete
New Construction false
Others
Senior Community Yes
Read Less Info
Want to know what your home might be worth? Contact us for a FREE valuation!

Our team is ready to help you sell your home for the highest possible price ASAP
"My job is to find and attract mastery-based agents to the office, protect the culture, and make sure everyone is happy! "

