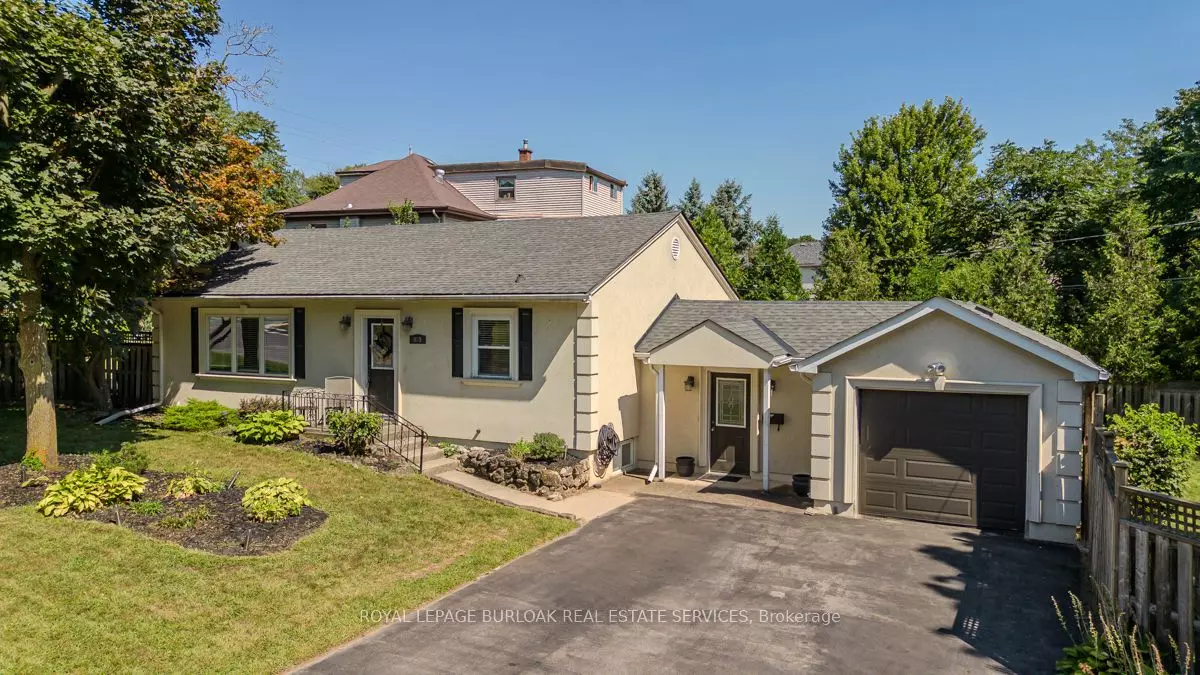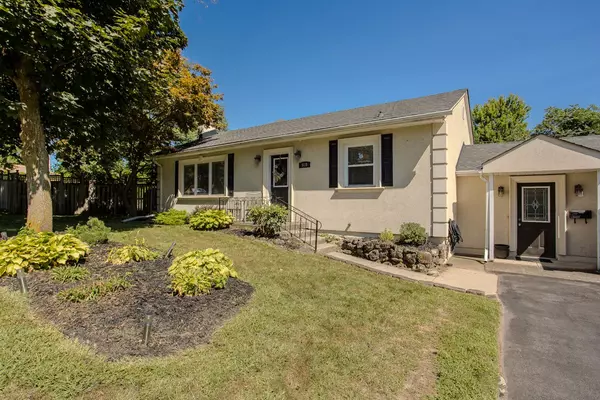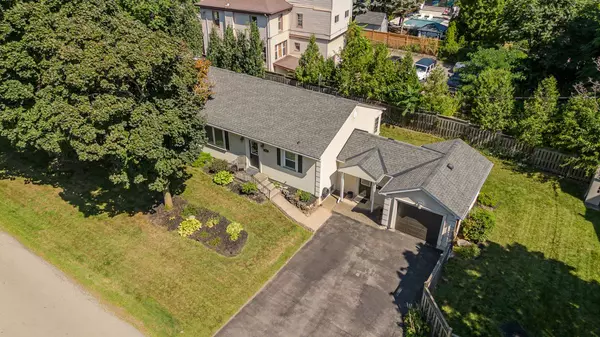$1,050,000
$1,095,000
4.1%For more information regarding the value of a property, please contact us for a free consultation.
5 Beds
2 Baths
SOLD DATE : 02/14/2025
Key Details
Sold Price $1,050,000
Property Type Single Family Home
Sub Type Detached
Listing Status Sold
Purchase Type For Sale
Subdivision Bayview
MLS Listing ID W9301533
Sold Date 02/14/25
Style Bungalow
Bedrooms 5
Annual Tax Amount $5,364
Tax Year 2024
Property Sub-Type Detached
Property Description
Charming bungalow nestled on an expansive 166ft wide lot, just a short walk to the lake, Royal Botanical Gardens, nature trails, and La Salle Park. Commuters will love being less than 5 minutes from the GO station. This inviting home features a 4-season sunroom, a single garage with inside entry and automatic opener, plus a driveway accommodating up to 4 cars. The spacious, fully fenced backyard is perfect for entertaining, with walkouts from the kitchen and dining room, a patio, and a shed, all surrounded by mature trees for ultimate privacy. Inside, the kitchen boasts granite counters and a full pantry, while the living room offers a cozy gas fireplace and hardwood floors, extending into the dining room. The main level also includes a 4-piece bathroom. The fully finished lower level expands the living space with a family room, laundry room, 3 additional bedrooms, and a 3-piece bathroom. This home is a perfect blend of comfort, convenience, and natural beauty.
Location
Province ON
County Halton
Community Bayview
Area Halton
Rooms
Family Room No
Basement Finished, Full
Kitchen 1
Separate Den/Office 3
Interior
Interior Features None
Cooling Central Air
Exterior
Parking Features Private Double
Garage Spaces 1.0
Pool None
Roof Type Asphalt Shingle
Lot Frontage 64.06
Lot Depth 160.64
Total Parking Spaces 5
Building
Foundation Poured Concrete
Read Less Info
Want to know what your home might be worth? Contact us for a FREE valuation!

Our team is ready to help you sell your home for the highest possible price ASAP
"My job is to find and attract mastery-based agents to the office, protect the culture, and make sure everyone is happy! "






