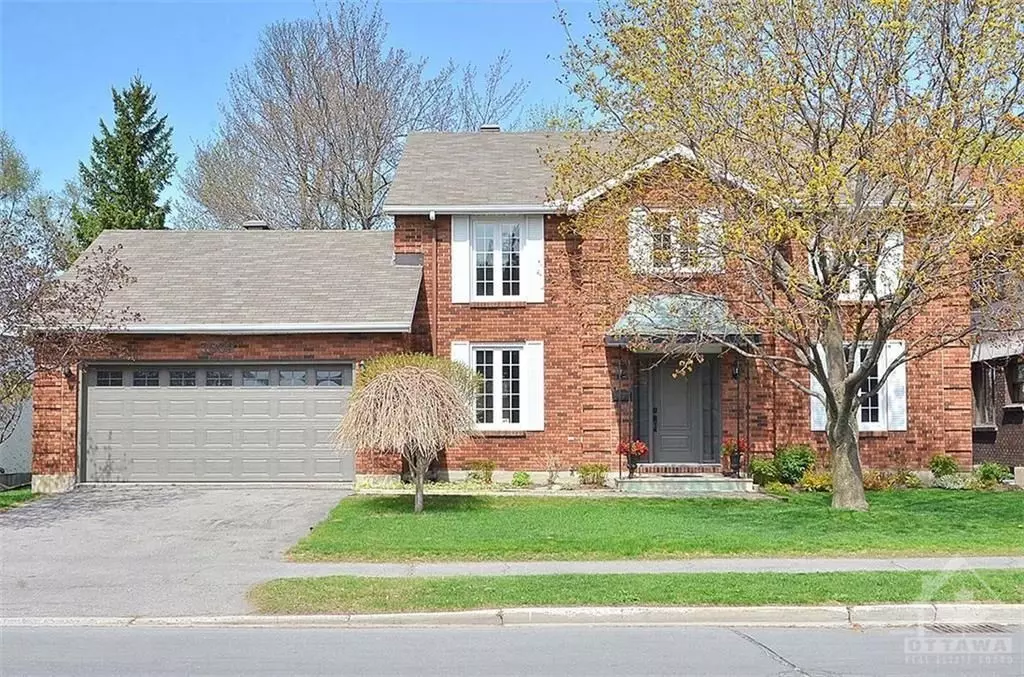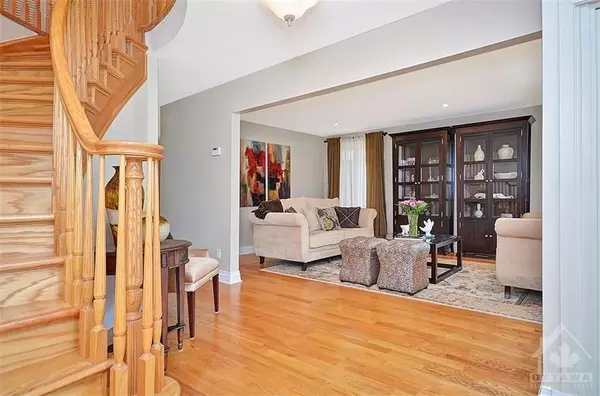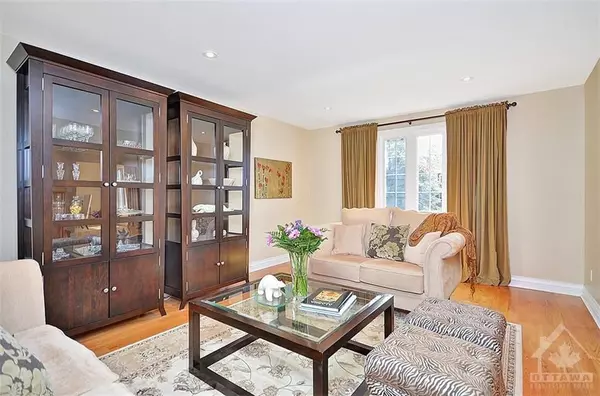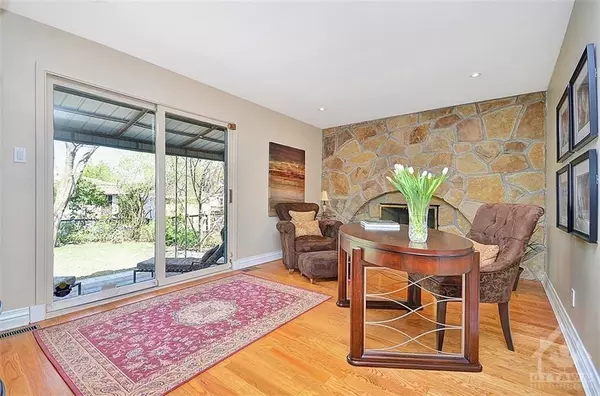$4,600
$4,995
7.9%For more information regarding the value of a property, please contact us for a free consultation.
4 Beds
4 Baths
SOLD DATE : 12/01/2024
Key Details
Sold Price $4,600
Property Type Single Family Home
Sub Type Detached
Listing Status Sold
Purchase Type For Sale
MLS Listing ID X9459925
Sold Date 12/01/24
Style 2-Storey
Bedrooms 4
Property Description
Flooring: Tile, Flooring: Marble, Deposit: 9990, Flooring: Hardwood, Welcome to the 4 bed, 4 bath stylish home with the fully Fenced backyard in Hunt Club! The hardwood flooring throughout the home, two fireplaces, Renovated Kitchen, extended pantry wall. The upper level features a large master bedroom w access to a walk-in closet and spa like ensuite. 3 additional good-sized bedrooms, main floor laundry as well as 2 powder rooms and a perfect space for your at home office. The lower level features a fully finished rec room which has ample space for at home activities. This area is served by everything you need, including quick access to LRT & Transitway, several schools, parks, grocery store, airport & restaurants near by. Garage has 2 full sized car spaces. No smoking. Pictures are from a previous tenant. Snow removal & lawn maintenance are included.
Location
Province ON
County Ottawa
Community 4804 - Hunt Club
Area Ottawa
Zoning Residential
Region 4804 - Hunt Club
City Region 4804 - Hunt Club
Rooms
Family Room Yes
Basement Full, Finished
Interior
Interior Features Water Heater Owned
Cooling Central Air
Fireplaces Type Wood, Natural Gas
Laundry Ensuite
Exterior
Garage Spaces 4.0
Total Parking Spaces 4
Read Less Info
Want to know what your home might be worth? Contact us for a FREE valuation!

Our team is ready to help you sell your home for the highest possible price ASAP
"My job is to find and attract mastery-based agents to the office, protect the culture, and make sure everyone is happy! "






