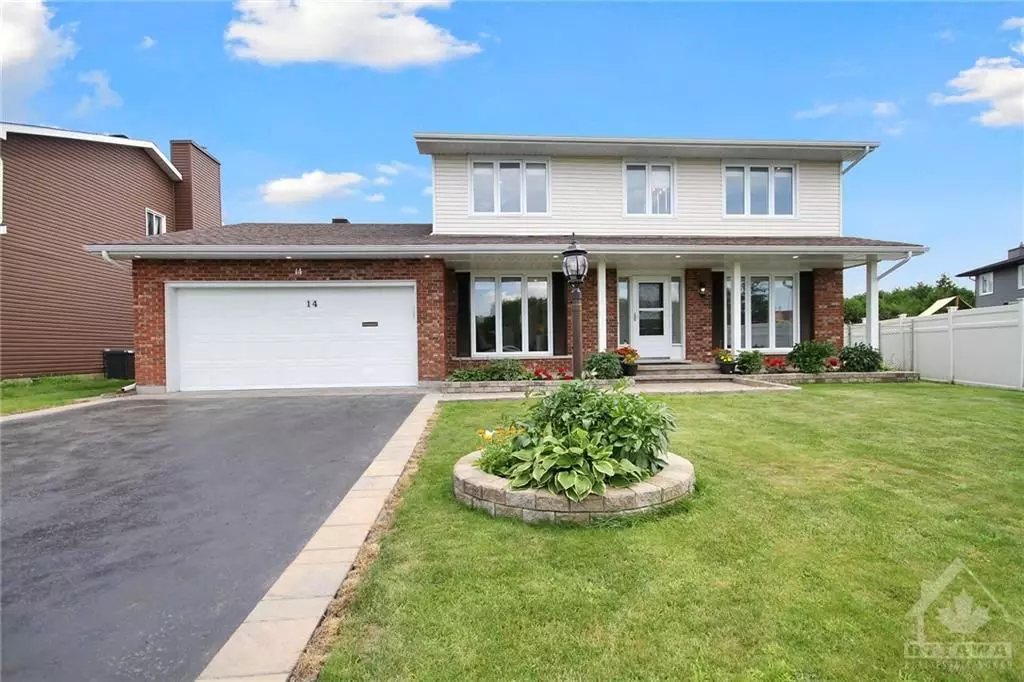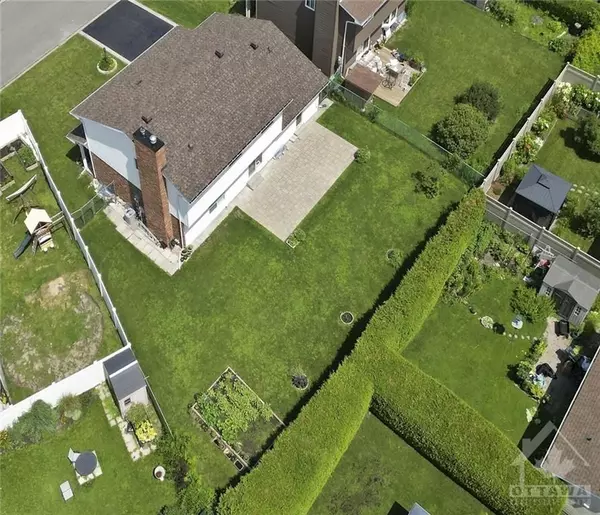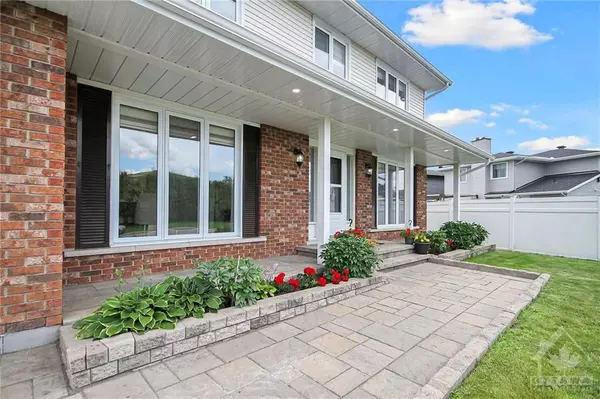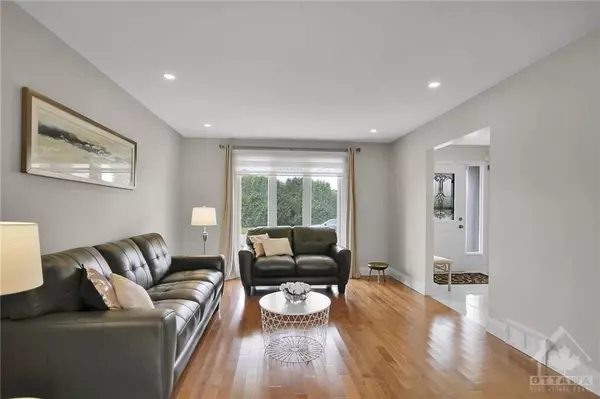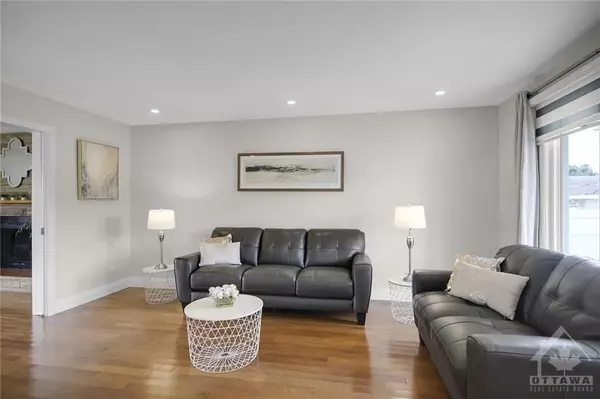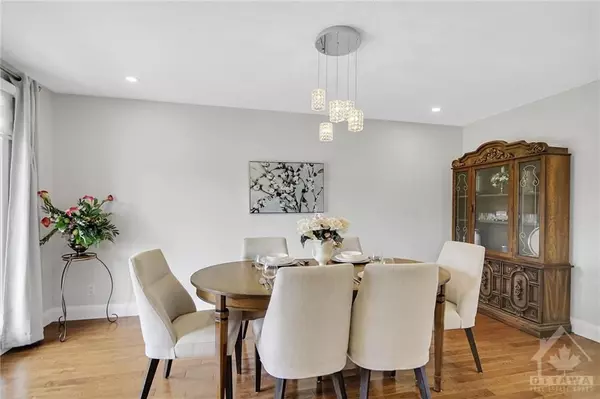$987,500
$999,900
1.2%For more information regarding the value of a property, please contact us for a free consultation.
5 Beds
4 Baths
SOLD DATE : 12/02/2024
Key Details
Sold Price $987,500
Property Type Single Family Home
Sub Type Detached
Listing Status Sold
Purchase Type For Sale
MLS Listing ID X9455873
Sold Date 12/02/24
Style 2-Storey
Bedrooms 5
Annual Tax Amount $7,236
Tax Year 2024
Property Description
Flooring: Tile, Flooring: Carpet Over Hardwood, Flooring: Hardwood, Gorgeous single home on big shape Pool size lot area: 7,706.95 ft². 5 Bedrooms, 4 Bathrooms, a fully finished basement. Upgrades- Roof 2024, Windows 2009-19, Furnace 2020, AC 2020, HWT 2020, Stone landscaping 2021-24, Hardwood 2019, baseboard, Carpet 2024, all Bathrooms 23-24 with quartz counter, light fixtures, pot lights, fresh Paint, Basement floors 2024, Blinds 2024. Upgraded Kitchen granite counter, sink, floor, faucet, refinish cabinets & appliances. The master bedroom has a walk-in closet, vanity & ensuite 2024. Upstairs has 3 more bedrooms and a family bathroom. The lower floor has a Playroom and full bathroom attached to a bedroom & Party room. A main floor mudroom has garage access, laundry, powder room & door to the backyard.Southeast big backyard filled with sun. 6 cars driveway. Quiet area perfect for kids. Close to park, baseline station, Merivale shopping and Algonquin College.
Location
Province ON
County Ottawa
Community 7501 - Tanglewood
Area Ottawa
Zoning Residential
Region 7501 - Tanglewood
City Region 7501 - Tanglewood
Rooms
Family Room Yes
Basement Full, Finished
Separate Den/Office 1
Interior
Cooling Central Air
Fireplaces Number 1
Fireplaces Type Wood
Exterior
Garage Spaces 6.0
Roof Type Asphalt Shingle
Lot Frontage 56.93
Lot Depth 107.77
Total Parking Spaces 6
Building
Foundation Concrete
Read Less Info
Want to know what your home might be worth? Contact us for a FREE valuation!

Our team is ready to help you sell your home for the highest possible price ASAP
"My job is to find and attract mastery-based agents to the office, protect the culture, and make sure everyone is happy! "

