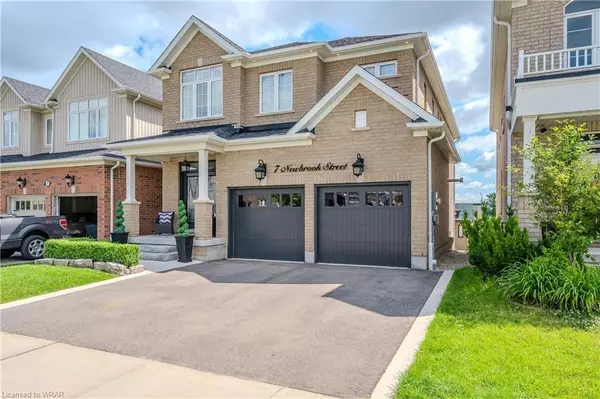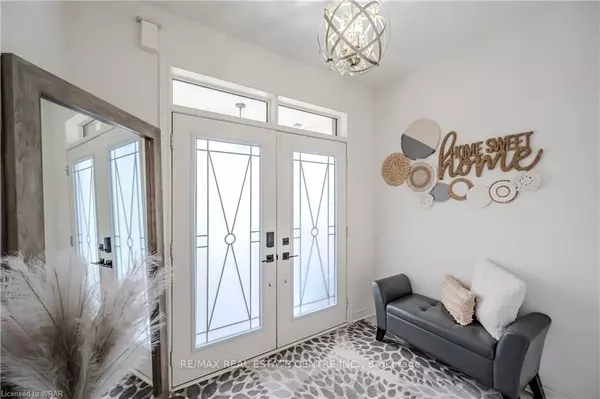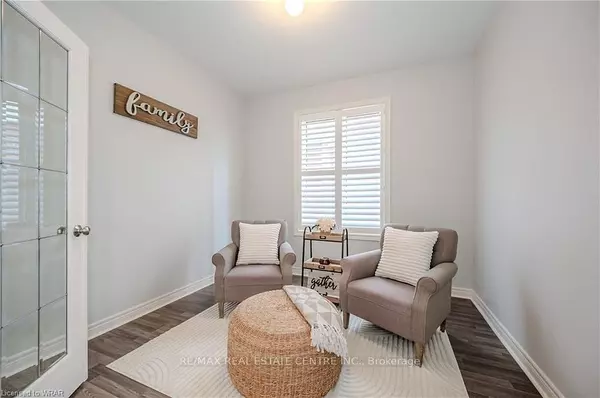$900,000
$900,000
For more information regarding the value of a property, please contact us for a free consultation.
4 Beds
4 Baths
SOLD DATE : 12/20/2024
Key Details
Sold Price $900,000
Property Type Single Family Home
Sub Type Detached
Listing Status Sold
Purchase Type For Sale
MLS Listing ID X9367485
Sold Date 12/20/24
Style 2-Storey
Bedrooms 4
Annual Tax Amount $5,300
Tax Year 2024
Property Description
Welcome to 7 Newbrook Street, Paris - a stunning 4-bedroom, 3.5 bathroom detached home in the desirable Pinehurst community. Enjoy the tranquility of no rear neighbours and a beautiful pond/greenspace view from your backyard. This home features 4 large bedrooms, 3 full baths, and second level laundry. The luxurious master suite includes two walk-in closets and a spa-like 5pc ensuite with a separate tub and shower. Bedroom 2 has its own ensuite, while Bedrooms 3 and 4 share a Jack & Jill bath. The gourmet kitchen boasts upgraded cabinet doors, deep upper cabinets, soffit molding, a backsplash, under-mount lights, pots and pans drawer, deep pantry, granite countertops, a new sink and fixtures, an accent wall, and pot lights. The elegant living room features coffered ceilings with pot lights and a custom electric fireplace. Upstairs bathrooms have upgraded vanities, and the basement is roughed-in for a bathroom and bar. The heated garage comes with a car lift, and the enhanced exterior includes a cement pad with stone steps, upgraded front doors, a custom shed with hydro, and outdoor pot lights. Additional upgrades include shutters and a gas line for a BBQ. Great location with proximity to both the 401 & 403 for commuters.
Location
Province ON
County Brant
Community Paris
Area Brant
Region Paris
City Region Paris
Rooms
Family Room Yes
Basement Full, Unfinished
Kitchen 1
Interior
Interior Features Water Heater
Cooling Central Air
Fireplaces Type Natural Gas
Exterior
Parking Features Private Double
Garage Spaces 4.0
Pool None
Roof Type Asphalt Shingle
Lot Frontage 35.99
Lot Depth 104.99
Total Parking Spaces 4
Building
Foundation Concrete
Read Less Info
Want to know what your home might be worth? Contact us for a FREE valuation!

Our team is ready to help you sell your home for the highest possible price ASAP
"My job is to find and attract mastery-based agents to the office, protect the culture, and make sure everyone is happy! "






