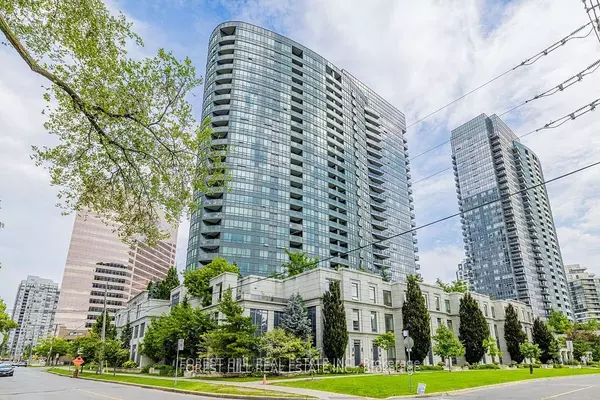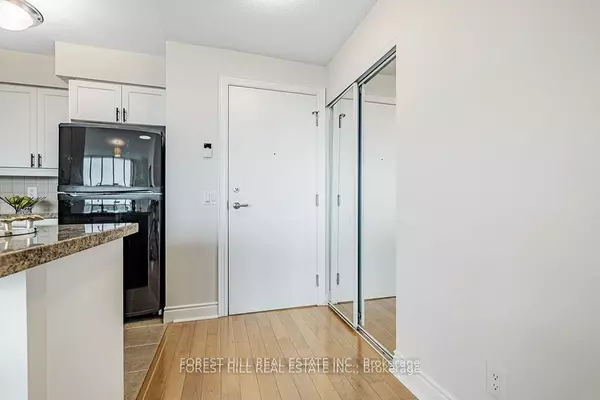$850,000
$888,000
4.3%For more information regarding the value of a property, please contact us for a free consultation.
3 Beds
2 Baths
SOLD DATE : 11/27/2024
Key Details
Sold Price $850,000
Property Type Condo
Sub Type Condo Apartment
Listing Status Sold
Purchase Type For Sale
Approx. Sqft 1000-1199
MLS Listing ID C9371108
Sold Date 11/27/24
Style Apartment
Bedrooms 3
HOA Fees $788
Annual Tax Amount $3,748
Tax Year 2024
Property Description
"Tridel " built 2 bedroom + den (can be used as nanny's room) immediate unit * open concept layout w/panorama pic wdw * laminate thru-out * steps to public transit & all amenities. * perfect for 1st time buyer/ investor * don't miss!! *open balcony w/ unobstructed view * the best layout of 2 br w/2 washroom * quiet & bright corner unit Perfectly situated at Finch subway in a high demand location, you will enjoy unobstructed city views from this corner unit with a northwest exposure, The two bedrooms and den come equipped with panoramic windows, bathing your living space in natural light. The primary feature a walk-in closet, while the den could used as a third bedroom or a cozy office space. The open-concept layout seamlessly merges living and dining, making it perfect for both family living and entertaining. Experience luxury living with the fitness center, indoor pool, 24/7 concierge, and secure visitor and resident parking facilities.locker p2 #186
Location
Province ON
County Toronto
Community Newtonbrook West
Area Toronto
Zoning Residential
Region Newtonbrook West
City Region Newtonbrook West
Rooms
Family Room No
Basement None
Main Level Bedrooms 1
Kitchen 1
Separate Den/Office 1
Interior
Interior Features None
Cooling Central Air
Laundry Ensuite
Exterior
Parking Features Underground
Garage Spaces 1.0
Amenities Available Concierge, Exercise Room, Game Room, Guest Suites, Gym, Indoor Pool
Exposure North West
Total Parking Spaces 1
Building
Locker Owned
Others
Senior Community Yes
Pets Allowed Restricted
Read Less Info
Want to know what your home might be worth? Contact us for a FREE valuation!

Our team is ready to help you sell your home for the highest possible price ASAP
"My job is to find and attract mastery-based agents to the office, protect the culture, and make sure everyone is happy! "






