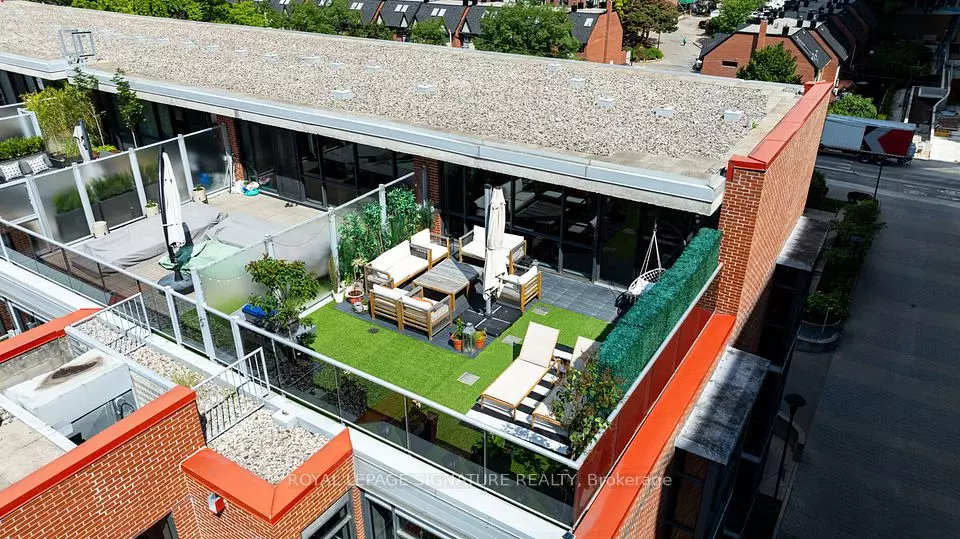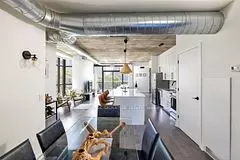$1,775,000
$1,869,000
5.0%For more information regarding the value of a property, please contact us for a free consultation.
2 Beds
2 Baths
SOLD DATE : 10/28/2024
Key Details
Sold Price $1,775,000
Property Type Condo
Sub Type Condo Apartment
Listing Status Sold
Purchase Type For Sale
Approx. Sqft 1600-1799
MLS Listing ID C9367163
Sold Date 10/28/24
Style 2-Storey
Bedrooms 2
HOA Fees $1,028
Annual Tax Amount $6,974
Tax Year 2024
Property Description
Elevate your lifestyle in this rare 2-storey penthouse loft, nestled in a boutique condo in the heart of King West. Offering over 1,700 sq ft of interior space and 700 sq ft of outdoor extravagance, including a massive rooftop terrace with southern exposure along with two balconies, this residence is a masterpiece of urban living. Enjoy panoramic views spanning north, south, and east from sun-filled rooms adorned with multiple floor-to-ceiling windows. The open-concept main floor features sleek hardwood floors and industrial-chic concrete ceilings, complemented by a renovated kitchen boasting new appliances, granite countertops, and a stylish backsplash. Entertain effortlessly around the generous center island, while recently upgraded bathrooms and sophisticated light fixtures add contemporary flair. A versatile den/office easily converts into a second bedroom. Ascend to the upper floor to find a spacious primary bedroom with ample closet space, a luxurious 4-piece ensuite, and wall-to-wall windows overlooking the terrace. With the convenience of two parking spots, three lockers, and a semi-private elevator, seize the opportunity to live at the pinnacle of modern sophistication.
Location
Province ON
County Toronto
Rooms
Family Room No
Basement None
Kitchen 1
Interior
Interior Features None
Cooling Central Air
Laundry Ensuite
Exterior
Garage Underground
Garage Spaces 2.0
Amenities Available BBQs Allowed, Visitor Parking
View Lake, City
Parking Type Underground
Total Parking Spaces 2
Building
Locker Owned
Others
Pets Description Restricted
Read Less Info
Want to know what your home might be worth? Contact us for a FREE valuation!

Our team is ready to help you sell your home for the highest possible price ASAP

"My job is to find and attract mastery-based agents to the office, protect the culture, and make sure everyone is happy! "






