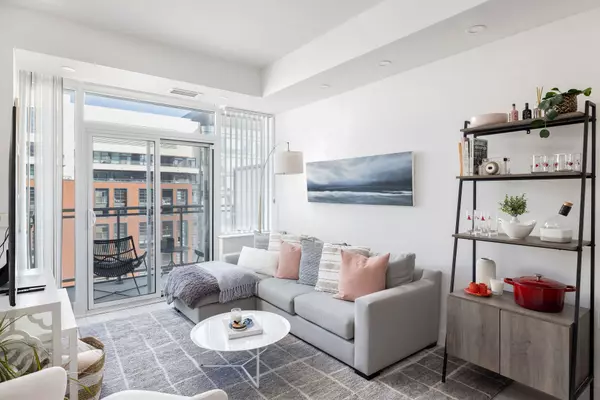$725,000
$739,900
2.0%For more information regarding the value of a property, please contact us for a free consultation.
2 Beds
2 Baths
SOLD DATE : 10/28/2024
Key Details
Sold Price $725,000
Property Type Condo
Sub Type Condo Apartment
Listing Status Sold
Purchase Type For Sale
Approx. Sqft 700-799
MLS Listing ID C9506832
Sold Date 10/28/24
Style Apartment
Bedrooms 2
HOA Fees $503
Annual Tax Amount $3,132
Tax Year 2024
Property Description
Welcome to Musee, where King West living meets ultimate city convenience. This isn't just another condo it's your home base to the best of Toronto. With 731 sq ft of open, airy space, this 1 Bedroom + Den (a legit 2nd bedroom option) is built for city life that's effortless and elevated. Upgraded beyond builders' standard, you'll find extra high smooth ceilings, custom stone finishes, and 2 full washrooms that bring serious luxury vibes. East-facing city views greet you every morning, while the sleek, wide plank flooring beneath your feet reminds you that you're living in prime real estate. The neighbourhood? Its everything. Steps from Queen West, Ossington, and King West's best spots, you've got Toronto's top restaurants, shops, and nightlife right at your doorstep. Trinity Bellwoods Park is your backyard for those Sunday strolls, and if you're a sports fan, Scotiabank Arena, BMO Field, and all the big game action are just a short walk away. Need quick access to the financial district or Billy Bishop Airport? You're covered. This is urban living for those who move fast, live well, and know how to enjoy the good life. This condo isn't just where you live it's how you live.
Location
Province ON
County Toronto
Rooms
Family Room Yes
Basement None
Kitchen 1
Separate Den/Office 1
Interior
Interior Features Carpet Free, Primary Bedroom - Main Floor
Cooling Central Air
Laundry In-Suite Laundry
Exterior
Garage Underground
Garage Spaces 1.0
Amenities Available Concierge, Gym, Outdoor Pool, Party Room/Meeting Room, Rooftop Deck/Garden, Recreation Room
Parking Type Underground
Total Parking Spaces 1
Building
Locker Owned
Others
Security Features Concierge/Security
Pets Description Restricted
Read Less Info
Want to know what your home might be worth? Contact us for a FREE valuation!

Our team is ready to help you sell your home for the highest possible price ASAP

"My job is to find and attract mastery-based agents to the office, protect the culture, and make sure everyone is happy! "






