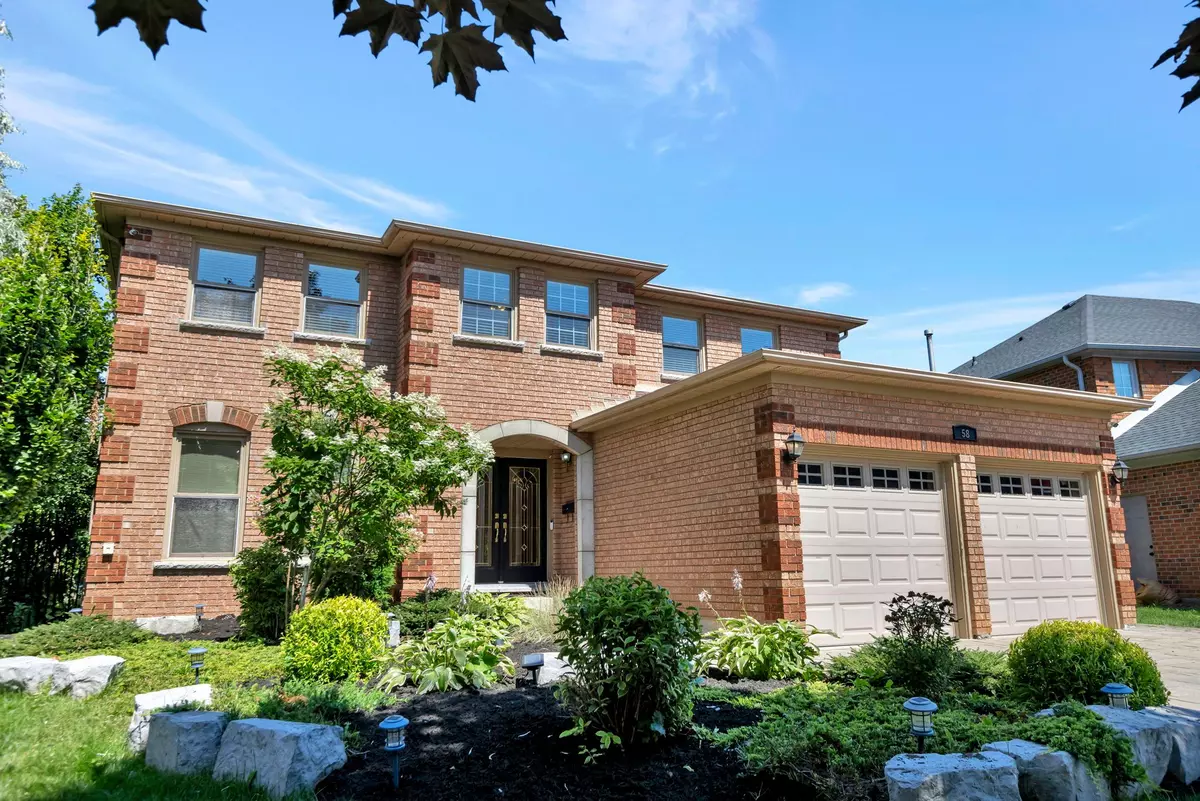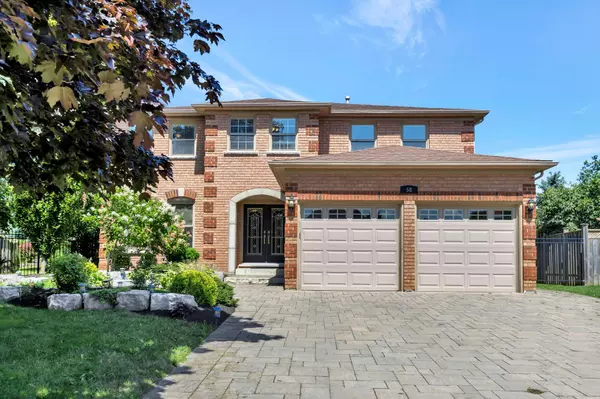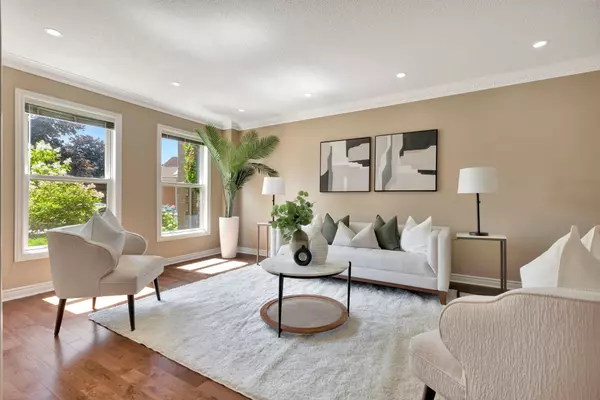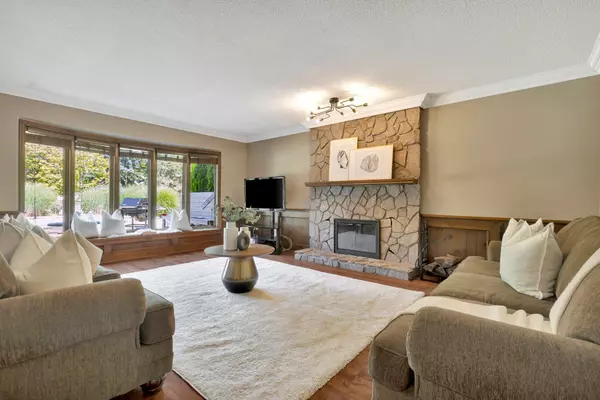$1,470,000
$1,599,000
8.1%For more information regarding the value of a property, please contact us for a free consultation.
5 Beds
5 Baths
SOLD DATE : 10/28/2024
Key Details
Sold Price $1,470,000
Property Type Single Family Home
Sub Type Detached
Listing Status Sold
Purchase Type For Sale
Approx. Sqft 3500-5000
MLS Listing ID X9229635
Sold Date 10/28/24
Style 2-Storey
Bedrooms 5
Annual Tax Amount $8,917
Tax Year 2023
Property Description
Stunning executive home nestled on a large lot at the end of a desirable court and backing on to green space! Boasting over 5000 sq ft of meticulously finished living space, this home is designed for both comfort and elegance. With crown moulding throughout, the main level welcomes you with a grand foyer featuring an open staircase leading to the upper and lower floors. To one side, you'll find a formal living and dining area, while the opposite side includes a convenient office, powder room, and a laundry room with access to the basement, garage, and yard. Expansive kitchen and breakfast area, seamlessly connected to the family room. The kitchen is a chef's dream, equipped with stainless steel built-in appliances, a walk-in pantry, an island with a cooktop, stone countertops, and a stylish glass tile backsplash. Adjacent to the breakfast area, French doors open to a three-season covered deck, perfect for year-round enjoyment. Living room features a bay window with a seat and a cozy wood-burning fireplace with a stone mantle. Upstairs, the master suite offers a luxurious retreat with a double door entry, walk-in closet, and a five-piece ensuite complete with a double vanity, soaker tub, and separate shower. The second floor also includes four additional bedrooms, a 4-piece Jack and Jill bathroom, and a 4-piece main bath. The finished basement is an entertainer's paradise, featuring a rec room with a wet bar, home theater, den with a wood-burning fireplace, a 3-piece bath, wine cellar, workshop, and ample storage and utility spaces. Outside, the backyard is an oasis with a heated salt-water inground pool, perennial gardens, and direct access to green space. Additional amenities include a double-car garage, an oversized double-width driveway, and 200 amp hydro service. Located in a vibrant, family-friendly community, this home is within walking distance to Saginaw and Blessed Mother Teresa Schools and just minutes from HW 401.
Location
Province ON
County Waterloo
Rooms
Family Room Yes
Basement Finished, Full
Kitchen 1
Interior
Interior Features Auto Garage Door Remote, Central Vacuum, Intercom, Water Softener
Cooling Central Air
Fireplaces Number 2
Fireplaces Type Wood
Exterior
Garage Private Triple
Garage Spaces 6.0
Pool Inground
Roof Type Asphalt Shingle
Parking Type Attached
Total Parking Spaces 6
Building
Foundation Poured Concrete
Read Less Info
Want to know what your home might be worth? Contact us for a FREE valuation!

Our team is ready to help you sell your home for the highest possible price ASAP

"My job is to find and attract mastery-based agents to the office, protect the culture, and make sure everyone is happy! "






