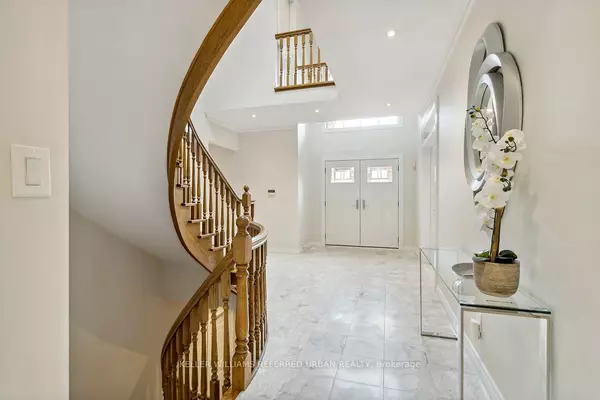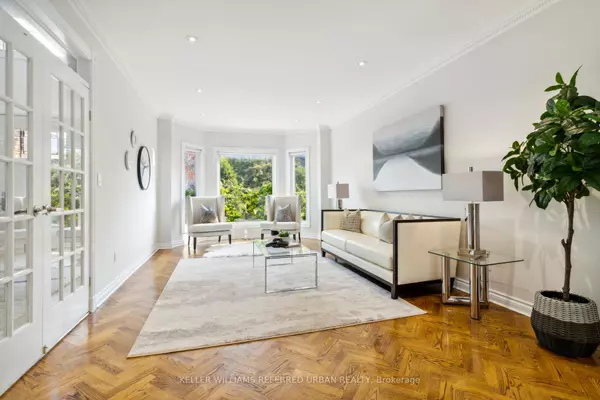$2,710,000
$2,780,000
2.5%For more information regarding the value of a property, please contact us for a free consultation.
5 Beds
5 Baths
SOLD DATE : 12/18/2024
Key Details
Sold Price $2,710,000
Property Type Single Family Home
Sub Type Detached
Listing Status Sold
Purchase Type For Sale
Approx. Sqft 3500-5000
MLS Listing ID C9349439
Sold Date 12/18/24
Style 2-Storey
Bedrooms 5
Annual Tax Amount $11,852
Tax Year 2024
Property Description
Exquisite, Custom Built 4+1 Bedrooms Family Home In Desirable North York Area. Magnificent south facing lot with large windows & skylight and natural light flooding in. This well maintained stunning home features large principal rooms on main floor with 9 ft ceiling, circular oak stairs from basement to 2nd floor, hardwood floor and flat ceiling on main and 2nd floor. The updated extensive gourmet kitchen with custom cabinetry, ample counter space & storage, built-in stainless-steel appliances, overlooks the picturesque backyard. The lower level boasts 10 ft ceiling, a large recreation room with wet bar & pool table, cedar closet, and a 3-pc bathroom with sauna room. The grounds are beautifully landscaped, and the long private interlock driveway can accommodate 4 cars. Close proximity to subway, restaurants and parks. Easy access to Hwy 401.
Location
Province ON
County Toronto
Community Lansing-Westgate
Area Toronto
Region Lansing-Westgate
City Region Lansing-Westgate
Rooms
Family Room Yes
Basement Finished
Kitchen 1
Separate Den/Office 1
Interior
Interior Features Built-In Oven, Central Vacuum, Auto Garage Door Remote, Sauna
Cooling Central Air
Exterior
Parking Features Private
Garage Spaces 6.0
Pool None
Roof Type Asphalt Shingle
Lot Frontage 50.0
Lot Depth 130.0
Total Parking Spaces 6
Building
Foundation Concrete
Read Less Info
Want to know what your home might be worth? Contact us for a FREE valuation!

Our team is ready to help you sell your home for the highest possible price ASAP
"My job is to find and attract mastery-based agents to the office, protect the culture, and make sure everyone is happy! "






