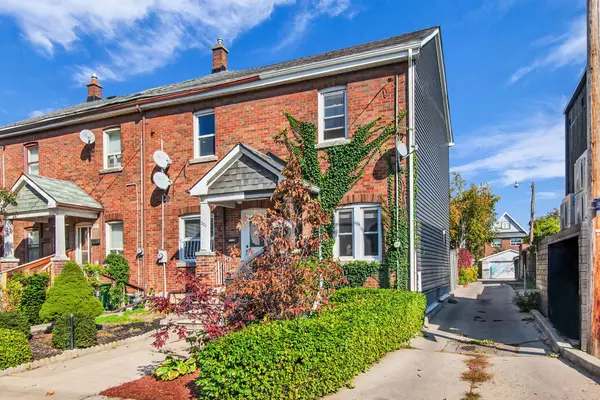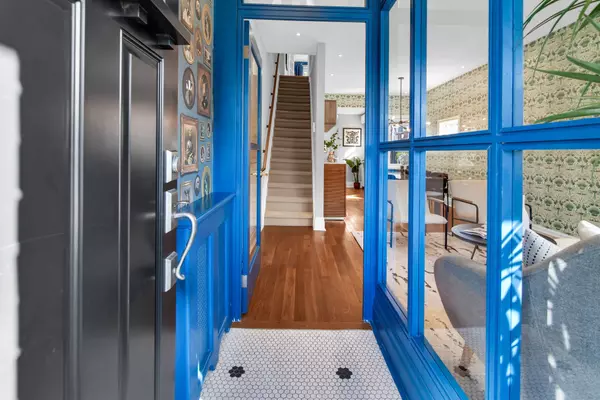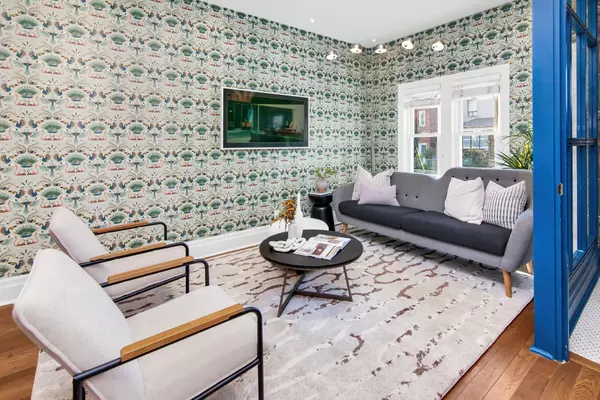$1,600,000
$1,599,999
For more information regarding the value of a property, please contact us for a free consultation.
3 Beds
2 Baths
SOLD DATE : 10/28/2024
Key Details
Sold Price $1,600,000
Property Type Townhouse
Sub Type Att/Row/Townhouse
Listing Status Sold
Purchase Type For Sale
MLS Listing ID C9461817
Sold Date 10/28/24
Style 2-Storey
Bedrooms 3
Annual Tax Amount $5,951
Tax Year 2024
Property Description
Welcome to Harbord Village! This end-row townhome (feels like a semi) at 199 Lippincott St. offers numerous upgrades & century-old charm in Torontos Annex community. Complete w/ British creativity & style boasting luxury wallpaper from Osborne & Little, Milton & King and House of Hackney, this 3-bedroom, 2-bathroom home is a must-see! Highlights include private lane parking, exceptional privacy (no south neighbour), a finished basement w/ heated floors & a 4-piece ensuite, & efficiency upgrades: tankless water heater, newer Pella windows, comprehensive insulation & new vinyl siding in Iron Ore by Gentek. Inside, you'll find a custom glass vestibule, an open main floor w/ soaring 9' ceilings, pot lights throughout, & designer fixtures. The kitchen boasts premium appliances, a breakfast bar, custom cabinets, a farmhouse sink, marble countertops, & pendant lights. A rare mudroom w/ Italian Terrazzo tile & underfloor heating w/ incredible storage. High-efficiency boiler, new electrical, custom entryway, designer shades, Hunter Cranbrook ceiling fan, blown fiberglass insulation, Fakro attic ladder & flooring, custom front door & dining window, hardwood floors on the main level, wool sisal broadloom on the second level, renovated kitchen, new pendant lights, renovated bathrooms w/ Gingers fixtures & clawfoot tubs, heated slate floors. Exterior improvements: low-maint backyard w/ astroturf, replaced fence posts, professionally landscaped fenced yard w/ gardens, flagstone patio, & deck, & lane parking w/ room for a shed or storage. Dont miss out on this rare find in one of Toronto's sought-after neighborhoods! The incredible location places you steps away from vibrant Bloor St. W., Annex, Yorkville, restaurants, cafes, TTC, nightlife, museums, and much more! next to Central Tech Stadium & Zoned for King Edward PS (JK-8) & high ranked Harbord CI (9-12). Private options include UTS and RSG. Several daycares are within walking distance, ensuring convenience for families.
Location
Province ON
County Toronto
Rooms
Family Room Yes
Basement Finished, Full
Kitchen 1
Interior
Interior Features Garburator, Guest Accommodations, On Demand Water Heater, Storage, Upgraded Insulation
Cooling Wall Unit(s)
Exterior
Garage Lane, Private
Garage Spaces 1.0
Pool None
Roof Type Asphalt Shingle
Parking Type None
Total Parking Spaces 1
Building
Foundation Unknown
Read Less Info
Want to know what your home might be worth? Contact us for a FREE valuation!

Our team is ready to help you sell your home for the highest possible price ASAP

"My job is to find and attract mastery-based agents to the office, protect the culture, and make sure everyone is happy! "






