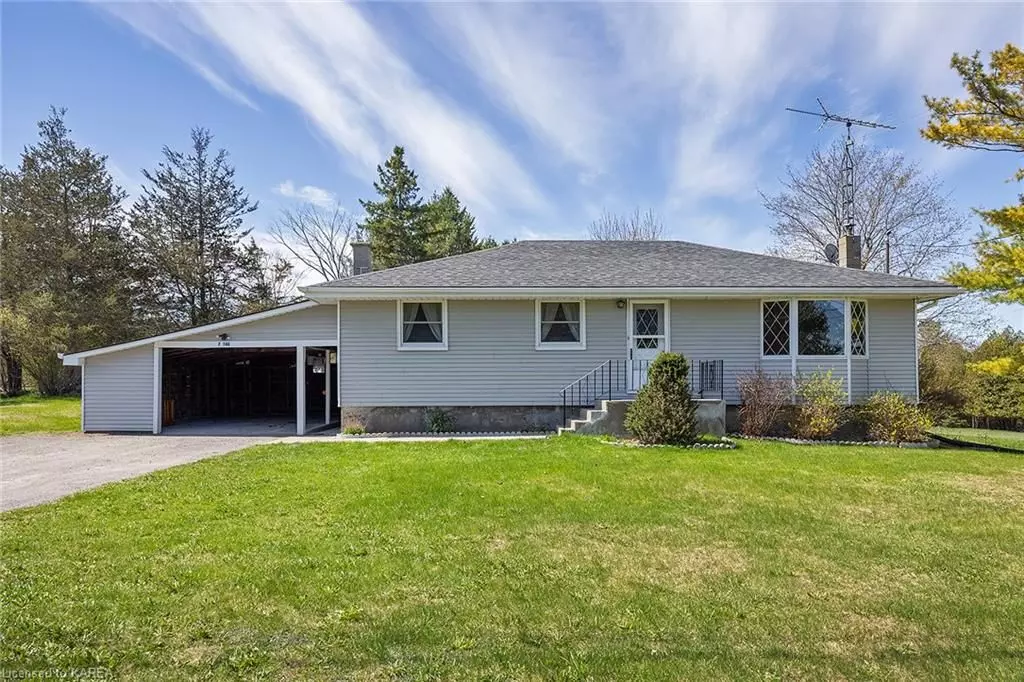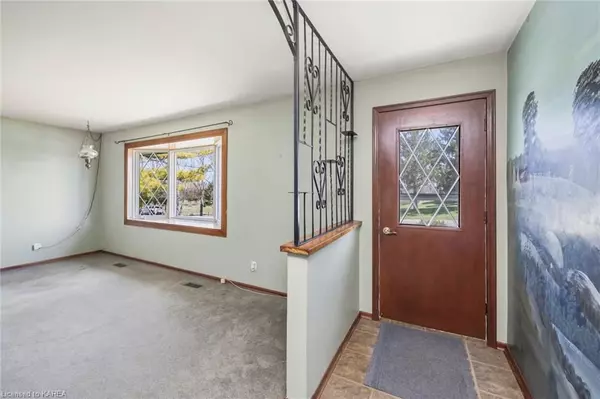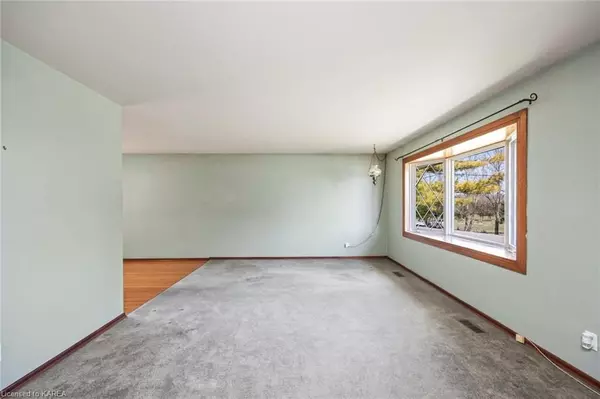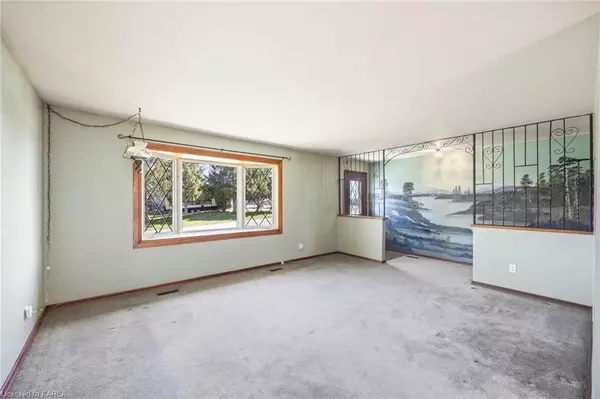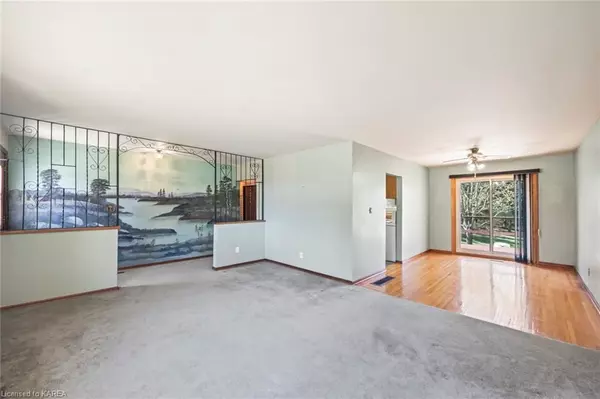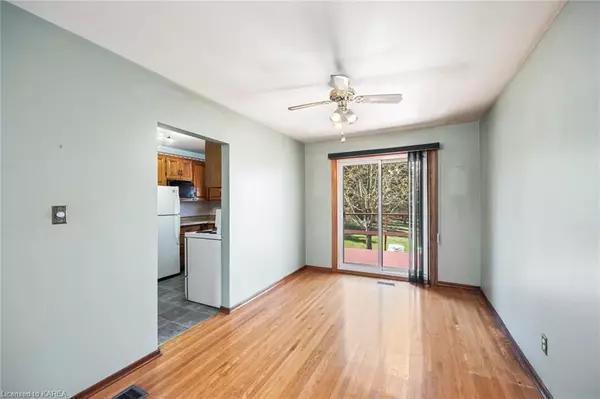$420,000
$499,900
16.0%For more information regarding the value of a property, please contact us for a free consultation.
3 Beds
1 Bath
1,633 SqFt
SOLD DATE : 07/09/2024
Key Details
Sold Price $420,000
Property Type Single Family Home
Sub Type Detached
Listing Status Sold
Purchase Type For Sale
Square Footage 1,633 sqft
Price per Sqft $257
MLS Listing ID X9401411
Sold Date 07/09/24
Style Bungalow
Bedrooms 3
Annual Tax Amount $2,514
Tax Year 2023
Lot Size 2.000 Acres
Property Description
Located in a peaceful setting yet conveniently close to amenities, this property offers the best of both worlds. Boasting approximately 3.2 acres with approximately 325 feet of road frontage, this property provides a great space ideal for gardening, outdoor activities, or simply enjoying nature. The main floor offers a spacious living room, eat-in kitchen with separate dining room, 3 bedrooms and a 4pc bath. Hardwood floors enhance the main floor, creating a warm and inviting atmosphere, with the added bonus of hardwood under the carpet. The partially finished basement features a rec room, providing additional living space and a workshop area, ideal for hobbies or storage. Enjoy year-round comfort with a newer forced air propane furnace and central air conditioning. Outside the carport offers covered parking for your vehicle and extra storage.
Location
Province ON
County Lennox & Addington
Community Greater Napanee
Area Lennox & Addington
Zoning RA
Region Greater Napanee
City Region Greater Napanee
Rooms
Basement Partially Finished, Full
Kitchen 1
Interior
Interior Features Workbench
Cooling Central Air
Exterior
Garage Spaces 3.0
Pool None
Roof Type Asphalt Shingle
Lot Frontage 325.0
Total Parking Spaces 3
Building
Foundation Block
New Construction false
Others
Senior Community No
Read Less Info
Want to know what your home might be worth? Contact us for a FREE valuation!

Our team is ready to help you sell your home for the highest possible price ASAP
"My job is to find and attract mastery-based agents to the office, protect the culture, and make sure everyone is happy! "

