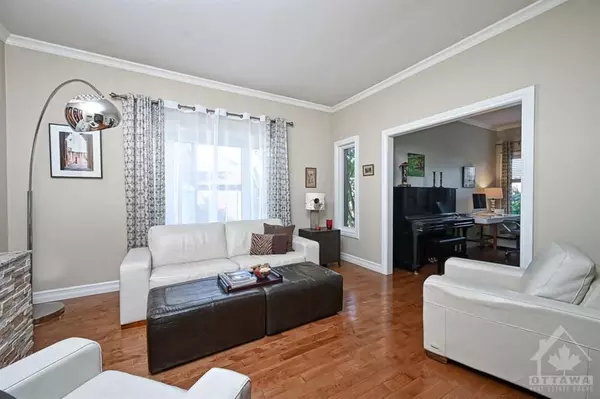$880,000
$850,000
3.5%For more information regarding the value of a property, please contact us for a free consultation.
4 Beds
3 Baths
SOLD DATE : 12/02/2024
Key Details
Sold Price $880,000
Property Type Single Family Home
Sub Type Detached
Listing Status Sold
Purchase Type For Sale
MLS Listing ID X9459147
Sold Date 12/02/24
Style 2-Storey
Bedrooms 4
Annual Tax Amount $5,059
Tax Year 2024
Property Description
Flooring: Tile, Flooring: Hardwood, Change in direction: Offer will be prsented at 3:00pm Oct 10th, 2024, Beautiful 2 story brick front 4 bdrm, interlock walkway, covered entrance, foyer w/ceramic tiles, 9' ceilings, 5 glass panel door, centre hallway w/pot lighting & curved staircase, main flr den, hardwood flooring & high baseboards, bright eat in kitchen w/granite countertops, tile backsplash, corner windows, 24” deep pantry, tile & garden doors, living rm w/side bay window & Planica stone fire table, open dining rm w/octagon windows & box post columns, family rm w/upgraded fireplace, laundry/mud rm, 2 pc powder rm, 2nd floor landing w/linen closet, primary bedroom w/multiple windows & 3 sided walk-in closet, luxury ensuite w/twin wave sink vanities, glass shower, standalone tub & oversized wall tile, additional bedrooms w/multiple closets, 4 piece main bath w/custom vanity & moulded tub, partially finish basement w/theatre rm, gym, hobby rm, private fence yard w/deck, pergola, patio, shed & landscaping.
Location
Province ON
County Ottawa
Community 2010 - Chateauneuf
Area Ottawa
Zoning Residential
Region 2010 - Chateauneuf
City Region 2010 - Chateauneuf
Rooms
Family Room Yes
Basement Full, Partially Finished
Interior
Cooling Central Air
Fireplaces Number 2
Fireplaces Type Other, Natural Gas
Exterior
Exterior Feature Deck
Parking Features Inside Entry
Garage Spaces 6.0
Amenities Available Exercise Room
Roof Type Asphalt Shingle
Lot Frontage 43.74
Lot Depth 103.94
Total Parking Spaces 6
Building
Foundation Concrete
Read Less Info
Want to know what your home might be worth? Contact us for a FREE valuation!

Our team is ready to help you sell your home for the highest possible price ASAP
"My job is to find and attract mastery-based agents to the office, protect the culture, and make sure everyone is happy! "






