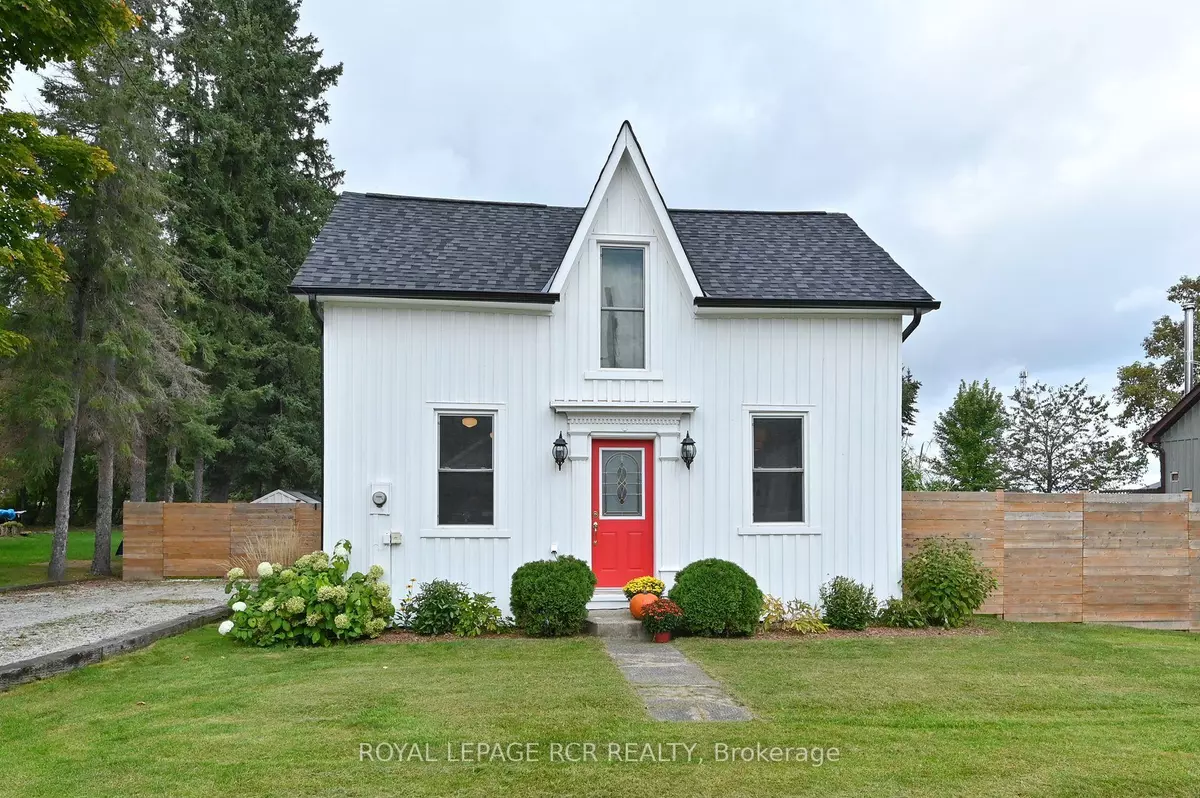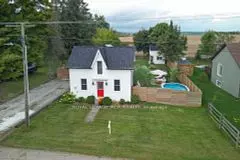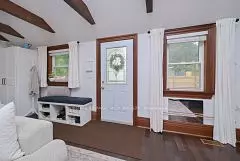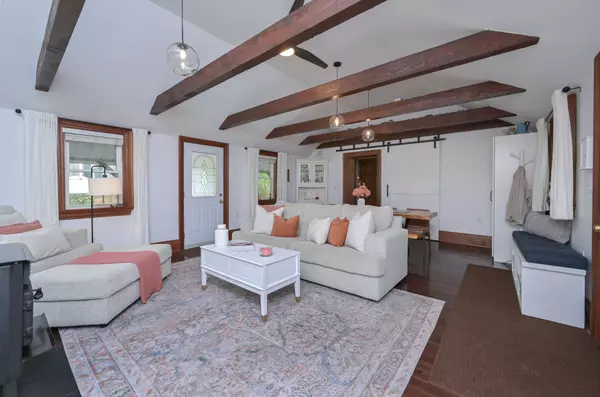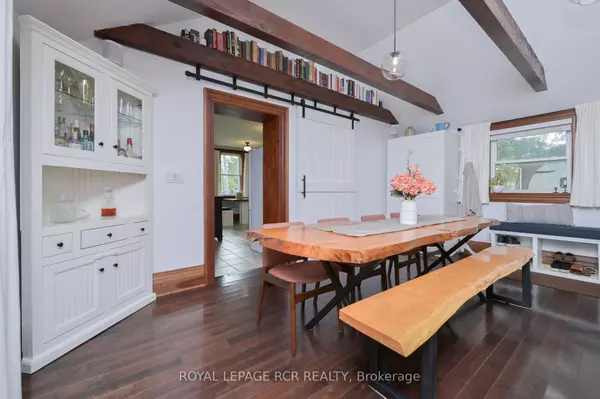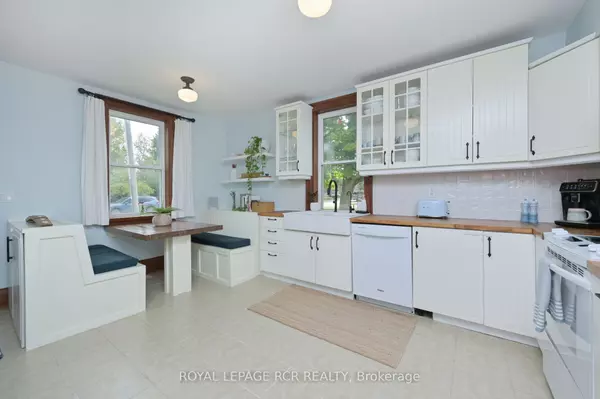$770,000
$799,000
3.6%For more information regarding the value of a property, please contact us for a free consultation.
2 Beds
2 Baths
SOLD DATE : 12/06/2024
Key Details
Sold Price $770,000
Property Type Single Family Home
Sub Type Detached
Listing Status Sold
Purchase Type For Sale
Approx. Sqft 700-1100
MLS Listing ID X9377376
Sold Date 12/06/24
Style 1 1/2 Storey
Bedrooms 2
Annual Tax Amount $2,611
Tax Year 2024
Property Description
Get ready to fall in love with this fully updated, modern farmhouse in the rolling hills of Mulmur! Enjoy the manicured 1/4 acre oasis featuring a fully fenced yard, above ground pool, hot tub, raised vegetable gardens, firepit, 1870s party barn, and a fantastic bunkie with heating/AC, wired internet and upper sleeping quarters (could be home gym, guest suite, or teenager retreat). The cozy main floor boasts renovated eat in kitchen with built in benches & table, farmhouse sink & backsplash. Through the barn door, entertain in the spacious stunning great room with living & dining areas, vaulted ceiling with rustic beams, hardwood floors, walk-out to covered porch & cozy pellet stove. Main floor renovated 3-piece bath, bedroom with oversized windows, high ceilings, solid wood doors & trim add to the modern rustic charm. At the end of the day, escape to the upper-level primary retreat with built-in closet cabinets, oversized windows, 4-piece ensuite with walk in shower, jet tub & wall to wall closets.
Location
Province ON
County Dufferin
Community Rural Mulmur
Area Dufferin
Region Rural Mulmur
City Region Rural Mulmur
Rooms
Family Room No
Basement Partial Basement
Main Level Bedrooms 1
Kitchen 1
Interior
Interior Features None
Cooling Central Air
Exterior
Parking Features Private Double
Garage Spaces 6.0
Pool Above Ground
Roof Type Asphalt Shingle
Lot Frontage 85.0
Lot Depth 132.0
Total Parking Spaces 6
Building
Foundation Unknown
Read Less Info
Want to know what your home might be worth? Contact us for a FREE valuation!

Our team is ready to help you sell your home for the highest possible price ASAP
"My job is to find and attract mastery-based agents to the office, protect the culture, and make sure everyone is happy! "

