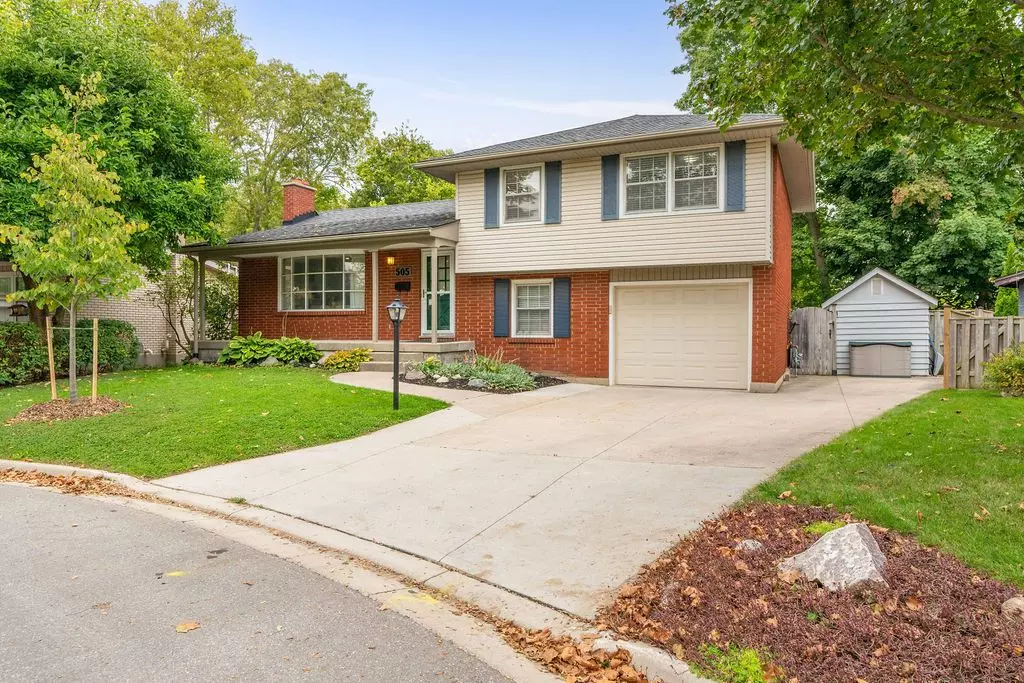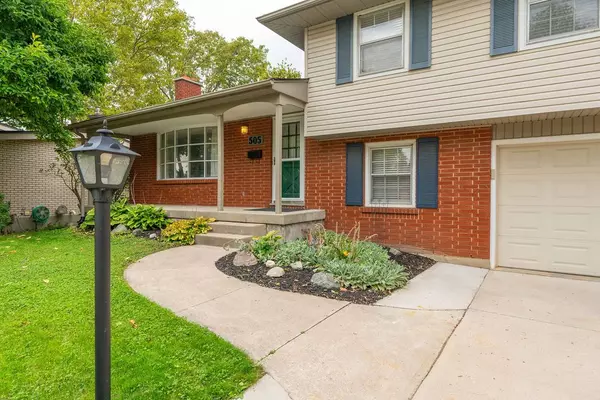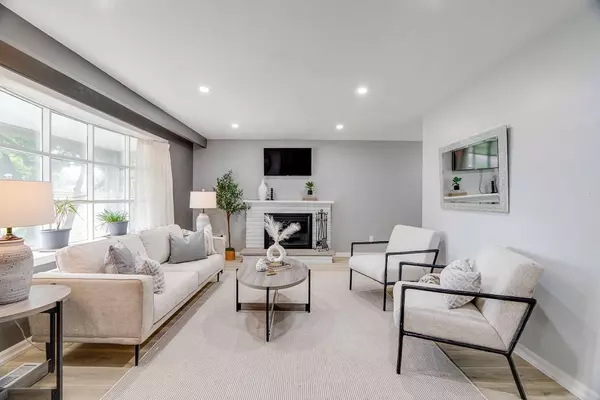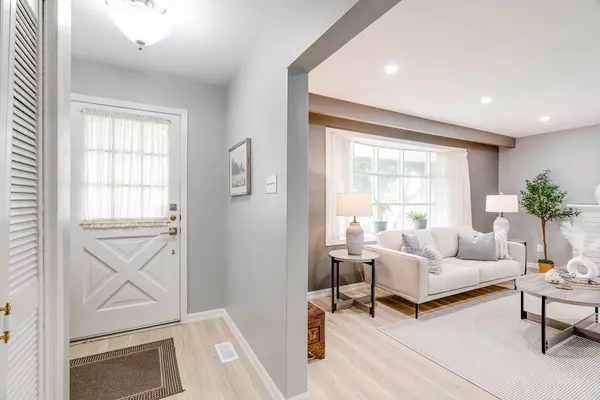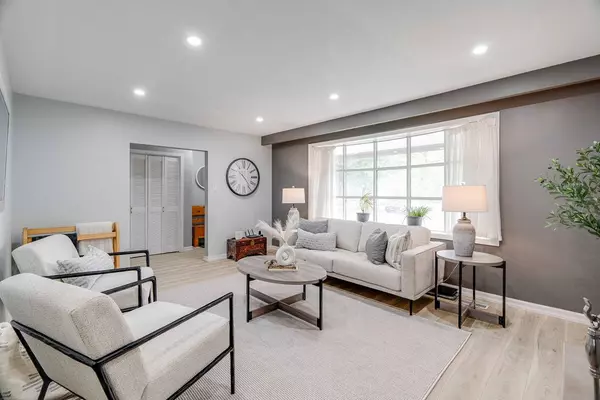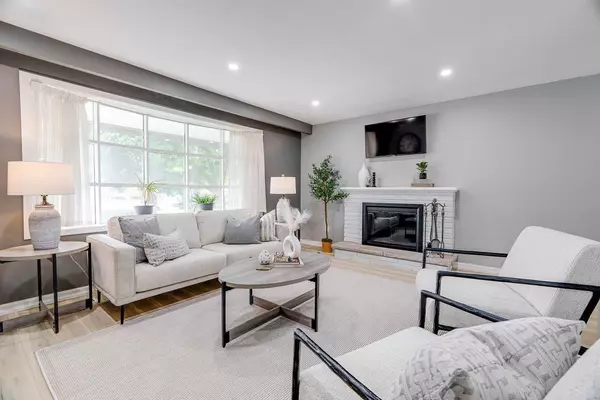$687,000
$700,000
1.9%For more information regarding the value of a property, please contact us for a free consultation.
4 Beds
2 Baths
SOLD DATE : 12/12/2024
Key Details
Sold Price $687,000
Property Type Single Family Home
Sub Type Detached
Listing Status Sold
Purchase Type For Sale
Approx. Sqft 1500-2000
MLS Listing ID X9386725
Sold Date 12/12/24
Style Sidesplit 4
Bedrooms 4
Annual Tax Amount $5,116
Tax Year 2023
Property Description
Is this the best family home for sale in Northeast London? We think so! Now available in a quiet residential area you'll love this beautiful four bedroom home backing onto a natural setting. Come see the newly rennovated kitchen with sleek finishes and functional breakfast bar. No carpet anywhere and this home has four generous sized bedrooms with room for more, an extremely well built and lovingly cared for property with ample living space both inside and out. Freshly painted and proudly presented with some new windows (2024), patio doors (2024), furnace and hot water on demand (2024). Two fireplaces and parking for four + cars and features a single car attached garage with inside entry. This four level sidesplit has the ideal floor plan for granny suite or additional dwelling unit, ask listing agent and city of London for more information. Within walking distance to Northland Mall, Parks and schools including Hillcrest and Montcalm. You won't want to miss this one... Check out the YouTube video and book your private showing today!
Location
Province ON
County Middlesex
Community East A
Area Middlesex
Zoning R1-6
Region East A
City Region East A
Rooms
Family Room Yes
Basement Finished, Full
Kitchen 1
Interior
Interior Features Storage, Water Heater Owned
Cooling Central Air
Fireplaces Number 2
Fireplaces Type Wood
Exterior
Exterior Feature Deck, Landscaped, Lighting, Privacy, Porch
Parking Features Private, Private Double
Garage Spaces 5.0
Pool Inground
View Trees/Woods, Valley, Ridge, Pool, Forest
Roof Type Asphalt Shingle
Lot Frontage 46.0
Lot Depth 126.27
Total Parking Spaces 5
Building
Foundation Concrete
Others
Security Features Carbon Monoxide Detectors,Smoke Detector
Read Less Info
Want to know what your home might be worth? Contact us for a FREE valuation!

Our team is ready to help you sell your home for the highest possible price ASAP
"My job is to find and attract mastery-based agents to the office, protect the culture, and make sure everyone is happy! "

