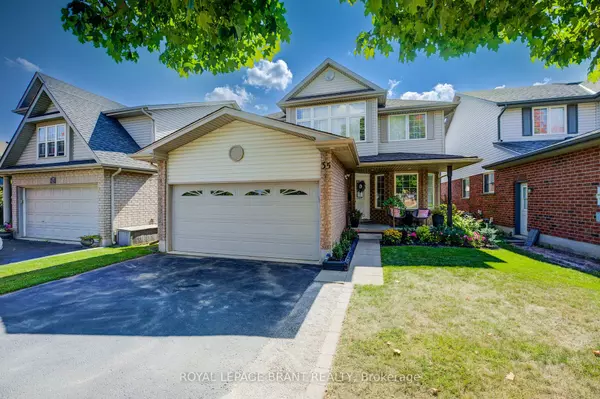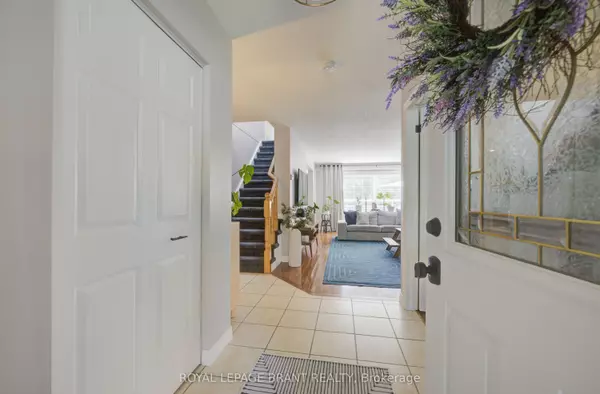$900,000
$924,999
2.7%For more information regarding the value of a property, please contact us for a free consultation.
4 Beds
3 Baths
SOLD DATE : 10/29/2024
Key Details
Sold Price $900,000
Property Type Single Family Home
Sub Type Detached
Listing Status Sold
Purchase Type For Sale
Approx. Sqft 2000-2500
MLS Listing ID X9358250
Sold Date 10/29/24
Style 2-Storey
Bedrooms 4
Annual Tax Amount $6,382
Tax Year 2024
Property Description
Welcome to 35 Green Vista! Sitting in a highly sought-after area, this home is conveniently located near major amenities, schools, playgrounds, and offers easy access to Highway 401making it an ideal spot for families and commuters alike. From the moment you arrive, you'll appreciate the meticulous care and love that has gone into this beautifully finished home. With modern finishes throughout, its truly move-in ready. The main floor features fresh paint and new light fixtures, creating a bright and airy atmosphere. Enjoy a spacious eat-in kitchen perfect for quick meals, a separate dining area with access to the composite deck for effortless BBQing, and a cozy living room that invites relaxation. Completing the main floor is a convenient at-home office space, a stylish 2-piece bathroom (updated in 2020), and a laundry room with direct access to the garage. Upstairs you are going to find 4 good sized bedrooms and 4pc family bath. The primary suite, located at the front of the home, features a walk-in closet, 4pc ensuite with jacuzzi tub and separate shower, and beautiful big windows with California shutters that add an elegant touch, allowing for privacy and light control. The finished basement offers even more space for your family to enjoy, featuring two expansive areas perfect for recreation and a cozy media room. Step outside to enjoy a private backyard setting, ideal for sipping your morning coffee, while the charming front porch serves as the perfect spot to watch the world go by.
Location
Province ON
County Waterloo
Zoning R5
Rooms
Family Room No
Basement Full, Finished
Kitchen 1
Interior
Interior Features Auto Garage Door Remote, Sump Pump, Water Heater, Water Softener
Cooling Central Air
Fireplaces Number 1
Fireplaces Type Electric
Exterior
Exterior Feature Porch
Garage Private Double
Garage Spaces 4.0
Pool None
Roof Type Asphalt Shingle
Parking Type Attached
Total Parking Spaces 4
Building
Foundation Poured Concrete
Read Less Info
Want to know what your home might be worth? Contact us for a FREE valuation!

Our team is ready to help you sell your home for the highest possible price ASAP

"My job is to find and attract mastery-based agents to the office, protect the culture, and make sure everyone is happy! "






