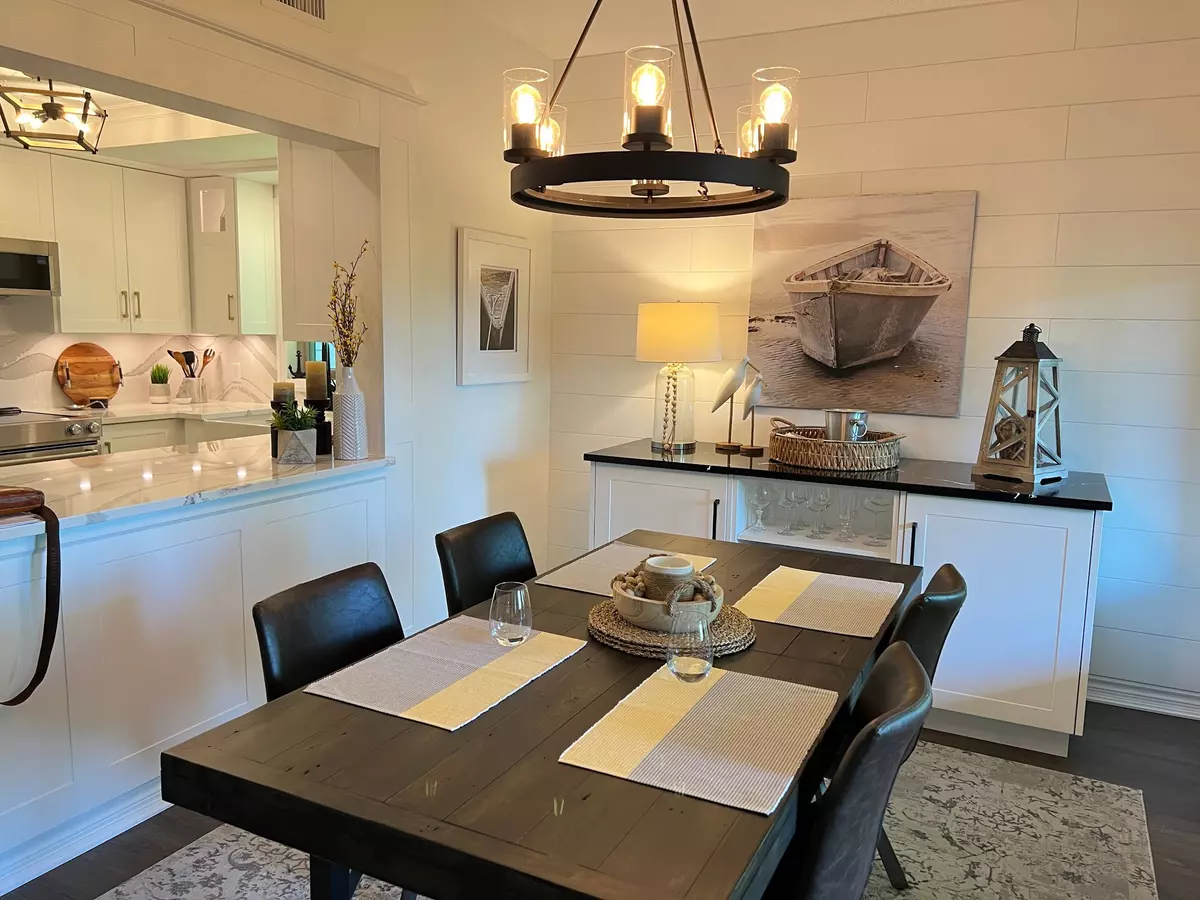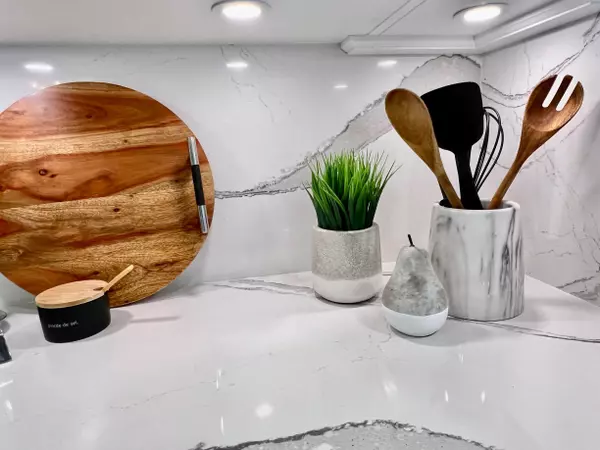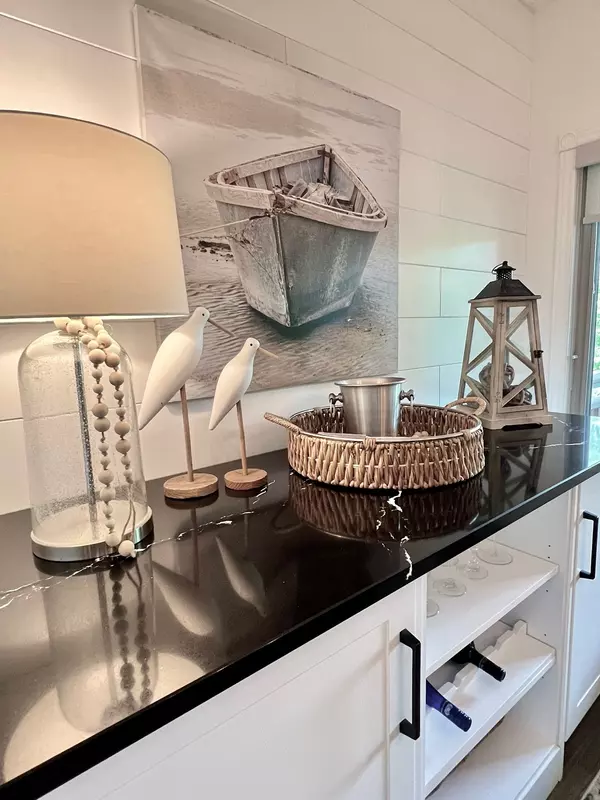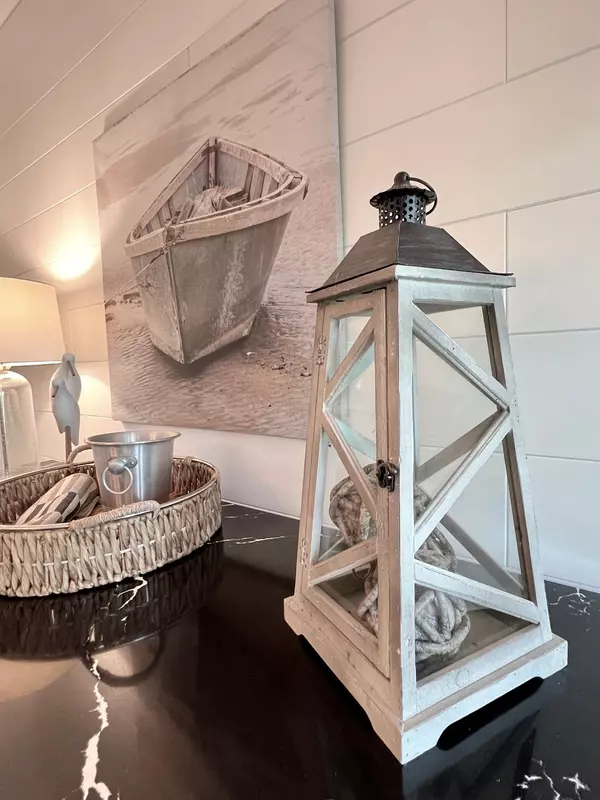$497,000
$509,000
2.4%For more information regarding the value of a property, please contact us for a free consultation.
1 Bed
1 Bath
SOLD DATE : 11/15/2024
Key Details
Sold Price $497,000
Property Type Condo
Sub Type Condo Apartment
Listing Status Sold
Purchase Type For Sale
Approx. Sqft 800-899
MLS Listing ID X9093267
Sold Date 11/15/24
Style Apartment
Bedrooms 1
HOA Fees $479
Annual Tax Amount $2,100
Tax Year 2023
Property Description
Grandview condo with NO STAIRS. Walk in ground level entrance makes this a desirable location but wait until you get inside! This is a very special condo that has been renovated sparing no expense. High end kitchen with quartz countertops & back splash. The cabinets are extra large with all the added features of a high end gourmet kitchen. Frankie Farmhouse sink with Riobel faucets. Totally renovated with European plank flooring, built in book shelf in Livingroom, built in bedroom closet system & cabinet in dining room with wine rack, deep drawers & Cambrian quartz top. There is an added "Bunkie" style bedroom for company. Private patio with forest views & a front door sitting area.. Gas furnace with warranty until 2027. Wood burning fireplace for that real Muskoka ambience. End unit with big bright windows. Just a short walk down to the swim dock. Lots of walking trails just outside your door. Close to town with all the amenities but yet far enough away to feel like country living.
Location
Province ON
County Muskoka
Area Muskoka
Rooms
Family Room Yes
Basement None
Kitchen 1
Interior
Interior Features Primary Bedroom - Main Floor
Cooling Central Air
Laundry Ensuite
Exterior
Parking Features Surface
Garage Spaces 2.0
Waterfront Description Stairs to Waterfront
Total Parking Spaces 2
Building
Locker Exclusive
Others
Pets Allowed Restricted
Read Less Info
Want to know what your home might be worth? Contact us for a FREE valuation!

Our team is ready to help you sell your home for the highest possible price ASAP
"My job is to find and attract mastery-based agents to the office, protect the culture, and make sure everyone is happy! "






