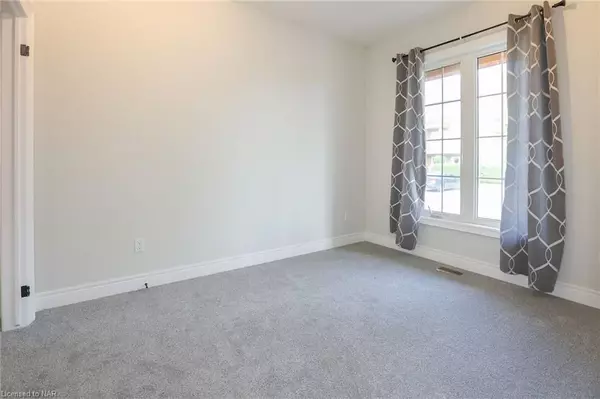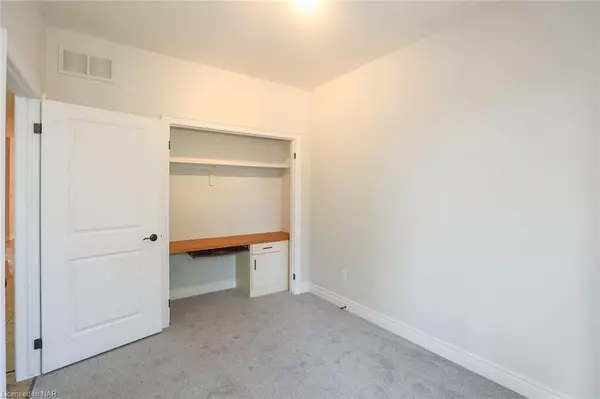$632,000
$658,500
4.0%For more information regarding the value of a property, please contact us for a free consultation.
2 Beds
2 Baths
1,232 SqFt
SOLD DATE : 10/24/2024
Key Details
Sold Price $632,000
Property Type Condo
Sub Type Condo Townhouse
Listing Status Sold
Purchase Type For Sale
Approx. Sqft 1200-1399
Square Footage 1,232 sqft
Price per Sqft $512
Subdivision 108 - Virgil
MLS Listing ID X9409012
Sold Date 10/24/24
Style Bungalow
Bedrooms 2
HOA Fees $312
Annual Tax Amount $3,560
Tax Year 2024
Property Sub-Type Condo Townhouse
Property Description
Located in the heart of Virgil, close to shopping and amenities, this 2 Bedroom, 2 Bath bungalow residence offers spacious one-floor living with the option to add additional living space by finishing the lower level. The shaded front porch opens to the welcoming foyer off which is the Second Bedroom which can double as a Family Room or In-home Office with built-in cocoon workstation; double reception closet, airing cupboard and the main 4 piece Bath. The custom designed Millbrook Kitchen offers ample cupboard and counter space; under-valance lighting, soft-close cupboards and drawers, practical snack-at peninsula, double width pantry, and of course a full complement of appliances. An open plan, the kitchen overlooks the combination Living / Dining Room; there is ample space for your dining room suite and the gas fireplace and custom surround provides the focal point for relaxed entertaining and casual conversation; walk out to the 13FT X 7 FT BBQ deck overlooking the back garden. The King-Size Master Suite offers his 'n hers double wardrobes and en suite with over-size glass walled shower. The basement stairway is open and finished to the lower landing. The Laundry Room provides the option for side-by-side or stacking washer & dryer; there is a practical tub and upper cabinet; it is strategically located next to the inside access from the over-size single car garage. Included in your monthly condo fee is exterior maintenance, grass cutting, snow removal, inground sprinkler system, and guest parking. Freshly decorated, neutral decor, renewed broadloom. A private enclave of low-rise apartments and 11 townhomes, the residences of Lamberts Walk provide relaxed care-free living ideal for the empty nester or professional, it is the perfect weekend / holiday home too.
Location
Province ON
County Niagara
Community 108 - Virgil
Area Niagara
Zoning RM4
Rooms
Basement Unfinished, Full
Kitchen 1
Interior
Interior Features Water Meter, Water Heater, Sump Pump
Cooling Central Air
Fireplaces Number 1
Exterior
Exterior Feature Deck
Parking Features Private
Garage Spaces 1.0
Pool None
Amenities Available Visitor Parking
Roof Type Asphalt Shingle
Exposure North
Total Parking Spaces 2
Building
Foundation Poured Concrete
Locker None
New Construction false
Others
Senior Community Yes
Pets Allowed Restricted
Read Less Info
Want to know what your home might be worth? Contact us for a FREE valuation!

Our team is ready to help you sell your home for the highest possible price ASAP
"My job is to find and attract mastery-based agents to the office, protect the culture, and make sure everyone is happy! "






