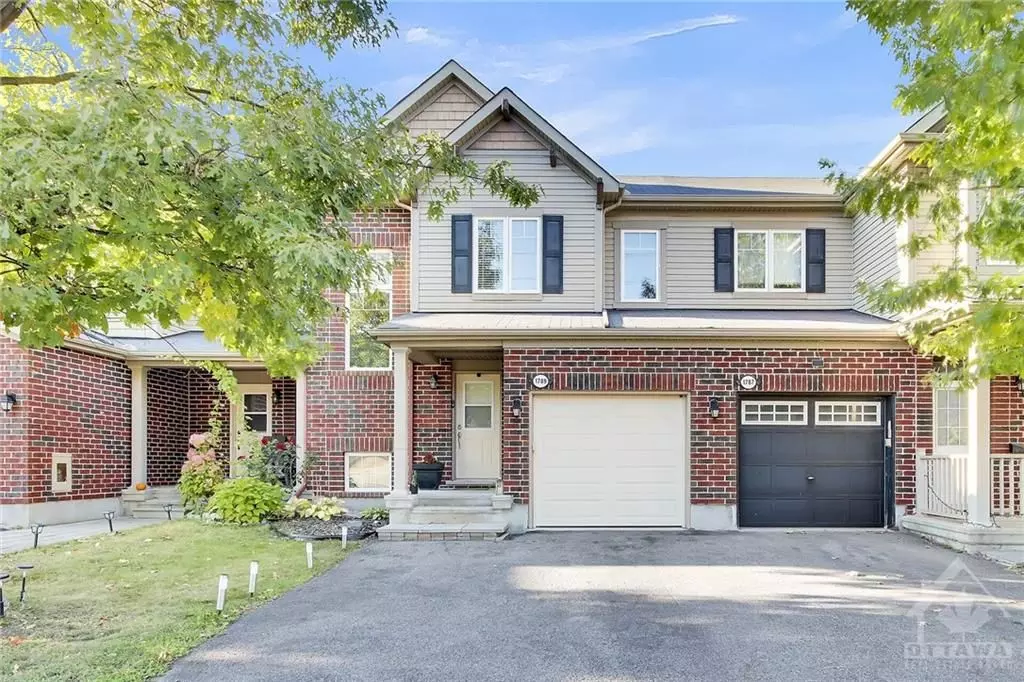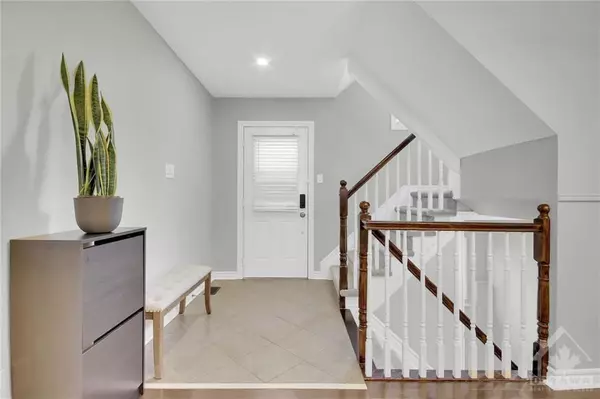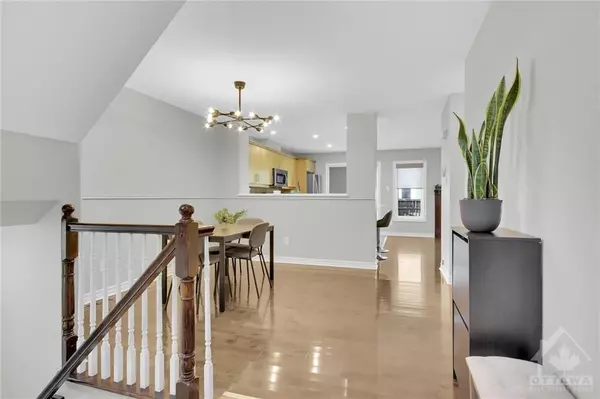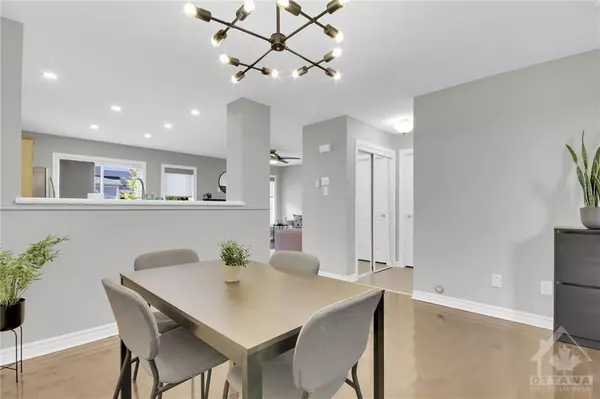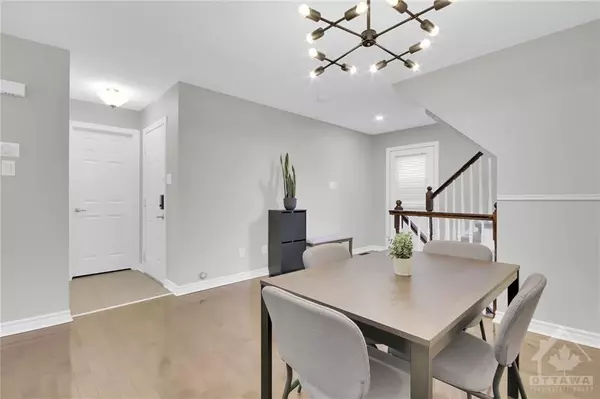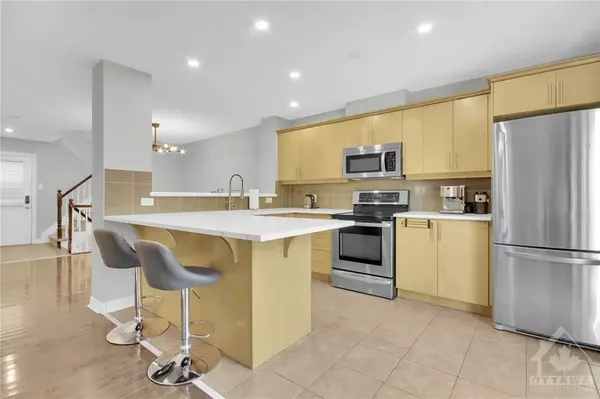$589,900
$589,900
For more information regarding the value of a property, please contact us for a free consultation.
3 Beds
3 Baths
SOLD DATE : 01/08/2025
Key Details
Sold Price $589,900
Property Type Townhouse
Sub Type Att/Row/Townhouse
Listing Status Sold
Purchase Type For Sale
MLS Listing ID X9523582
Sold Date 01/08/25
Style 2-Storey
Bedrooms 3
Annual Tax Amount $4,452
Tax Year 2023
Property Description
Flooring: Tile, Flooring: Hardwood, This three bedroom townhome is ready for you to call home or to buy as an investment property. Upon entering, the foyer leads you into an open concept layout with stunning features like hardwood floors, a breakfast bar and a cozy tiled gas fireplace in the living room. The 2nd level has 3 generous sized rooms, including a spacious walk-in closet in the primary along with a beautiful ensuite bath. The fully finished basement is the perfect place for the kids or for the guys to catch the game! The Fairwinds community offers walking distance to the CTC, also a close ride to the Tanger Outlets and other great shopping amenities. Other features include dishwasher, dryer, washer all replaced in 2023, new AC in 2024 (with 10 yrs warranty), AC/furnace serviced regularly, hot water tank (rental with reliance) $ 37/month, all blinds are custom fitted (Home Depot), hot tub, quartz countertop (2024), brand new garage door (2024), pot lights throughout., Flooring: Carpet Wall To Wall
Location
Province ON
County Ottawa
Community 8211 - Stittsville (North)
Area Ottawa
Zoning Residential
Region 8211 - Stittsville (North)
City Region 8211 - Stittsville (North)
Rooms
Basement Full, Finished
Interior
Cooling Central Air
Fireplaces Number 1
Fireplaces Type Natural Gas
Exterior
Exterior Feature Hot Tub
Garage Spaces 3.0
Roof Type Asphalt Shingle
Lot Frontage 23.0
Lot Depth 82.02
Total Parking Spaces 3
Building
Foundation Concrete
Read Less Info
Want to know what your home might be worth? Contact us for a FREE valuation!

Our team is ready to help you sell your home for the highest possible price ASAP
"My job is to find and attract mastery-based agents to the office, protect the culture, and make sure everyone is happy! "

