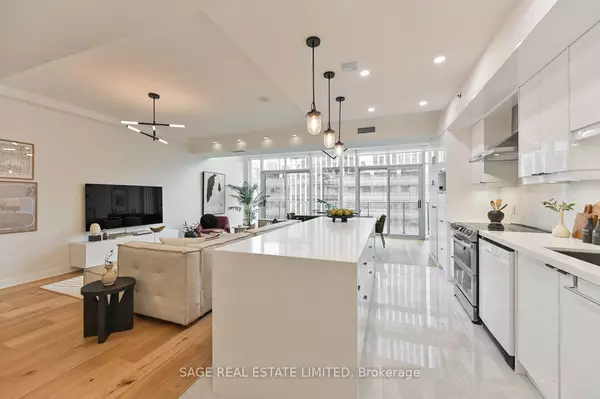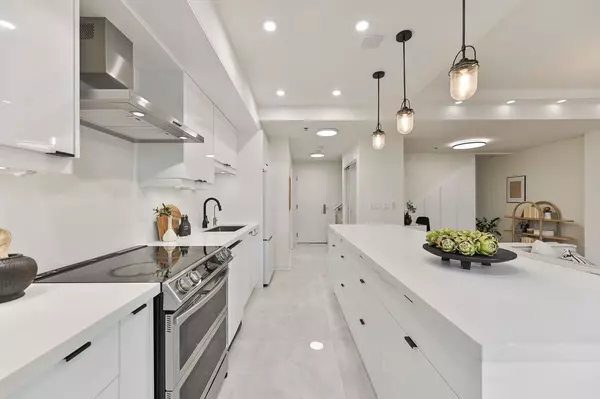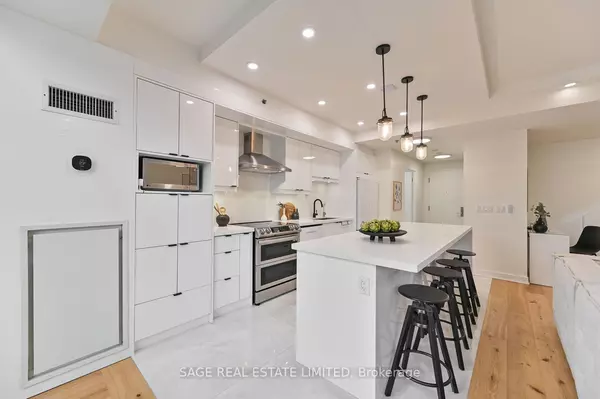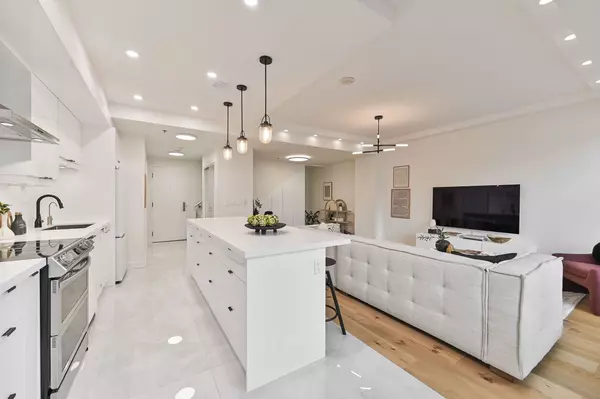$1,340,000
$1,359,000
1.4%For more information regarding the value of a property, please contact us for a free consultation.
2 Beds
3 Baths
SOLD DATE : 10/30/2024
Key Details
Sold Price $1,340,000
Property Type Condo
Sub Type Condo Apartment
Listing Status Sold
Purchase Type For Sale
Approx. Sqft 1200-1399
MLS Listing ID C9369846
Sold Date 10/30/24
Style 2-Storey
Bedrooms 2
HOA Fees $1,270
Annual Tax Amount $5,471
Tax Year 2024
Property Description
An Unexpectedly Sumptuous Suite. From the Sun-Soaked Southern Exposure to the Fantastic, Full Renovation, This Well-Appointed Lower Penthouse Does Not Disappoint. Completely Reimagined & Rebuilt in 2022, This Impressive 2-Storey Unit Has Something for Everyone. A Beautiful, Open Concept Main Floor Makes Entertaining Easy & Enjoyable. Brilliantly Conceived Storage Areas, Like the Custom Under-the-Staircase Cabinets, Helps the WFH Folks Stay Organized & Creates Easily-Concealable Hideaways for Childrens Toys. The Sleek New Kitchen w/ Its Abundance of Cabinetry & Oversized Island Means Theres No Shortage of Counter Space & No Need to Keep Your Pots & Pans in the Oven Anymore. A Dramatic Double Height Dining Room Puts the Proverbial Cherry on Top. Upstairs is a Primary Retreat w/ All You Could Ask For. Blackout Blinds, A Generous Walk-In & an Enviable Ensuite. The 2nd Bedroom Has Been Transformed into a Dynamite Dressing Room but Can be Returned to Its Former Function w/ Ease.
Location
Province ON
County Toronto
Rooms
Family Room No
Basement None
Kitchen 1
Interior
Interior Features None
Cooling Central Air
Laundry Ensuite
Exterior
Garage Private
Garage Spaces 2.0
Amenities Available Concierge, Guest Suites, Gym, Outdoor Pool, Party Room/Meeting Room, Rooftop Deck/Garden
Parking Type Underground
Total Parking Spaces 2
Building
Locker Owned
Others
Pets Description Restricted
Read Less Info
Want to know what your home might be worth? Contact us for a FREE valuation!

Our team is ready to help you sell your home for the highest possible price ASAP

"My job is to find and attract mastery-based agents to the office, protect the culture, and make sure everyone is happy! "






