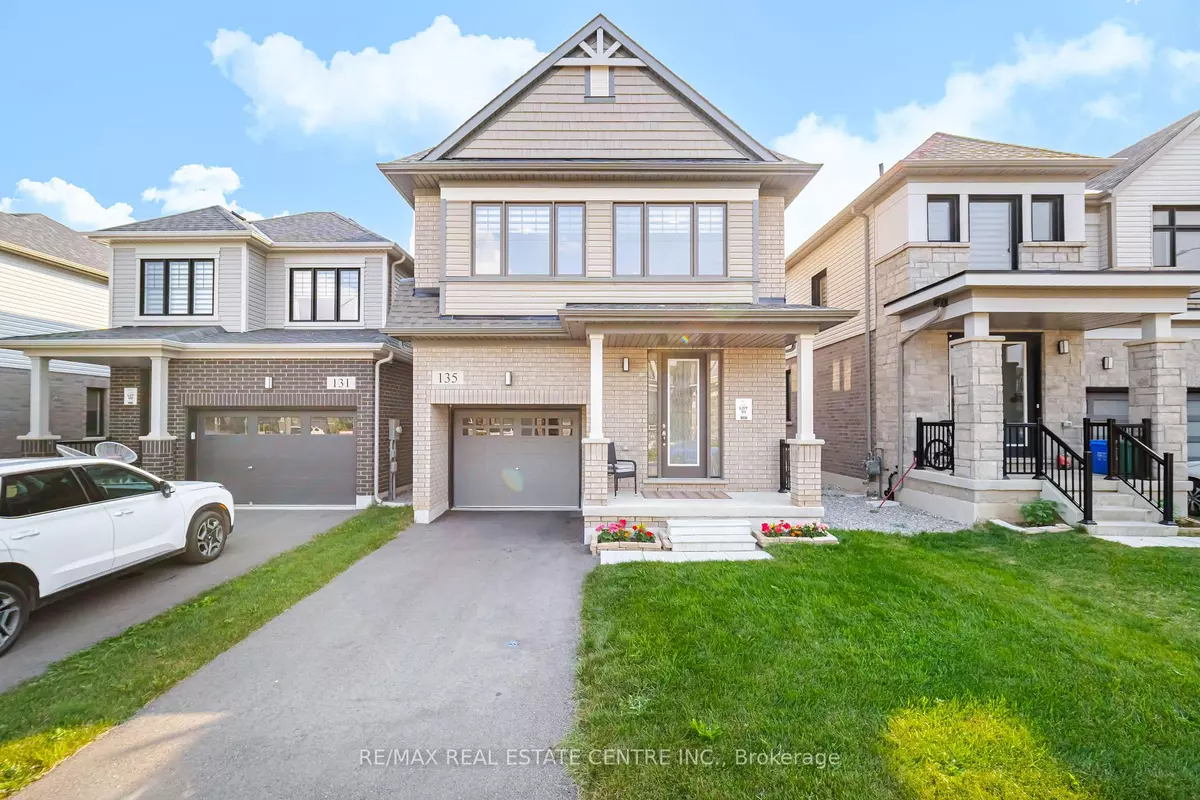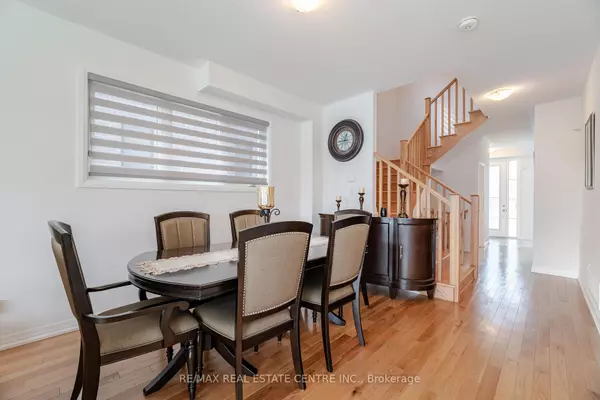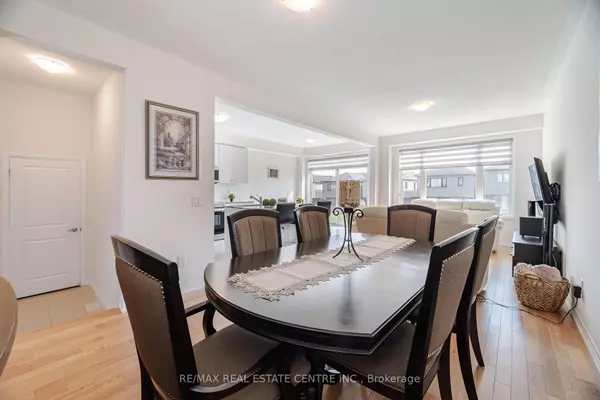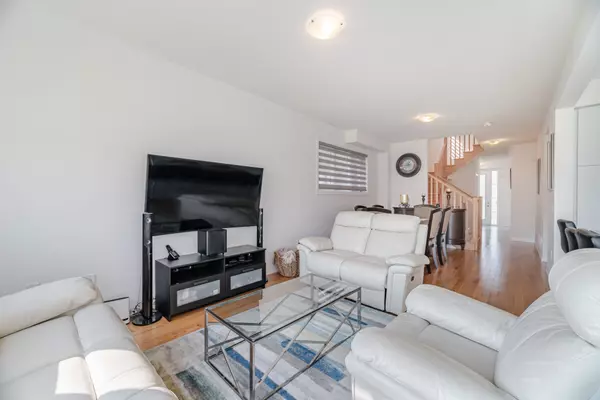$890,000
$909,900
2.2%For more information regarding the value of a property, please contact us for a free consultation.
4 Beds
3 Baths
SOLD DATE : 01/13/2025
Key Details
Sold Price $890,000
Property Type Single Family Home
Sub Type Detached
Listing Status Sold
Purchase Type For Sale
Approx. Sqft 2000-2500
Subdivision Mount Hope
MLS Listing ID X9305853
Sold Date 01/13/25
Style 2-Storey
Bedrooms 4
Annual Tax Amount $5,501
Tax Year 2023
Property Sub-Type Detached
Property Description
Bright, Clean & Spacious 4-bedroom home located in the desirable Mount Hope area of Hamilton. This meticulously designed property offers a perfect blend of luxury, comfort, and convenience. With four generously sized bedrooms, this home provides ample space for families of all sizes. Enjoy cooking in a state-of-the-art kitchen equipped with high-end stainless steel appliances, sleek cabinetry, and a large island perfect for entertaining. The open-concept living and dining areas feature large windows that flood the space with natural light, complemented by stylish finishes and fixtures. Retreat to a serene master bedroom with a walk-in closet and a spa-like ensuite bathroom, complete with a soaking tub and separate shower. This home also includes a convenient laundry room on the second floor , and a spacious garage with access to garage. The property boasts an open backyard, perfect for outdoor gatherings and relaxation. Situated in Mount Hope, you'll enjoy easy access to schools, parks, shopping, and major highways, making it an ideal location for families and commuters alike. Don't miss your chance to make it yours!
Location
Province ON
County Hamilton
Community Mount Hope
Area Hamilton
Rooms
Family Room No
Basement Full, Unfinished
Kitchen 1
Interior
Interior Features Water Heater
Cooling Central Air
Exterior
Parking Features Private
Garage Spaces 1.0
Pool None
Roof Type Asphalt Shingle
Lot Frontage 29.53
Lot Depth 148.82
Total Parking Spaces 2
Building
Lot Description Irregular Lot
Foundation Poured Concrete
New Construction true
Others
Senior Community Yes
Read Less Info
Want to know what your home might be worth? Contact us for a FREE valuation!

Our team is ready to help you sell your home for the highest possible price ASAP
"My job is to find and attract mastery-based agents to the office, protect the culture, and make sure everyone is happy! "






