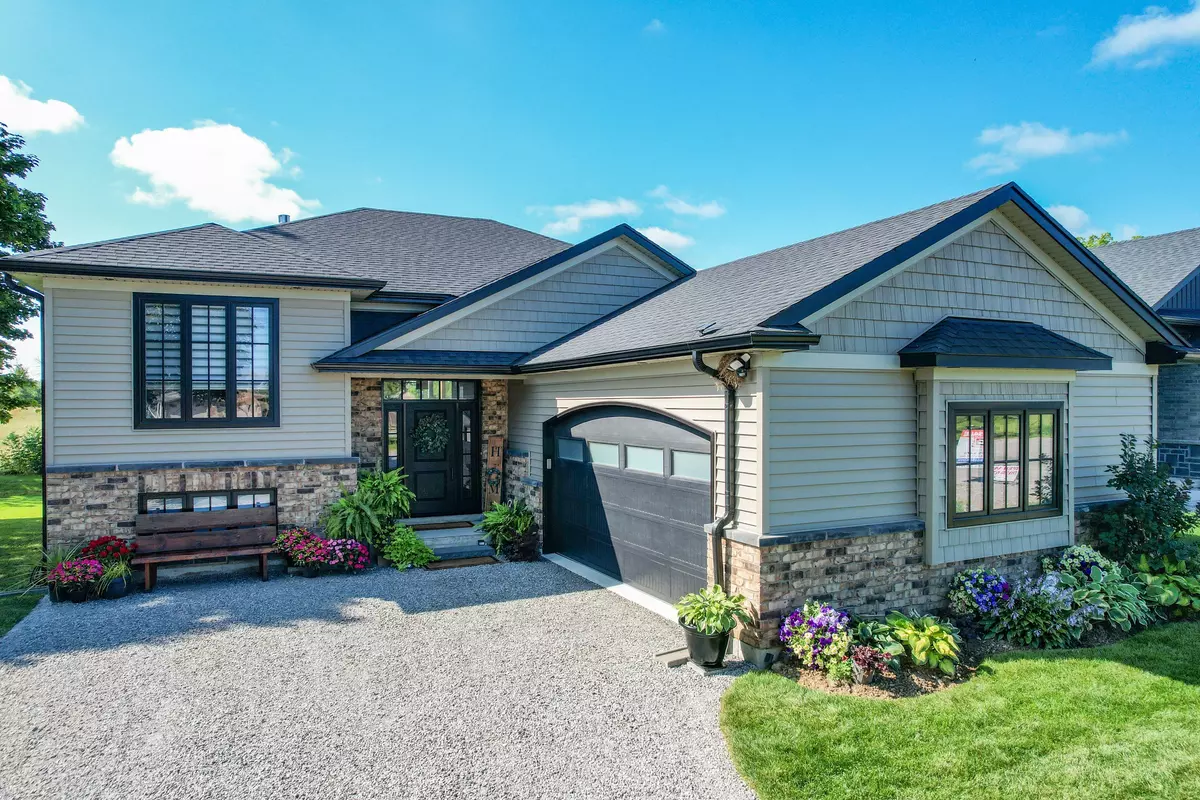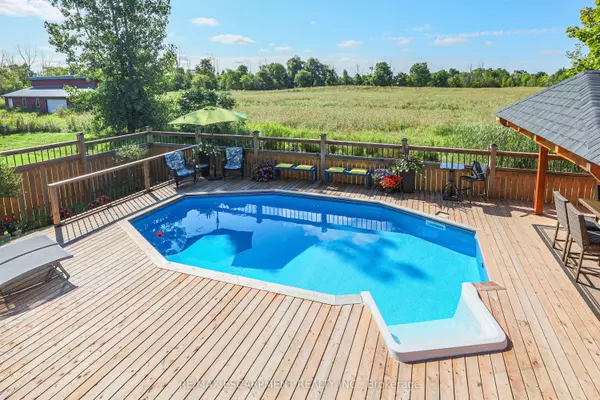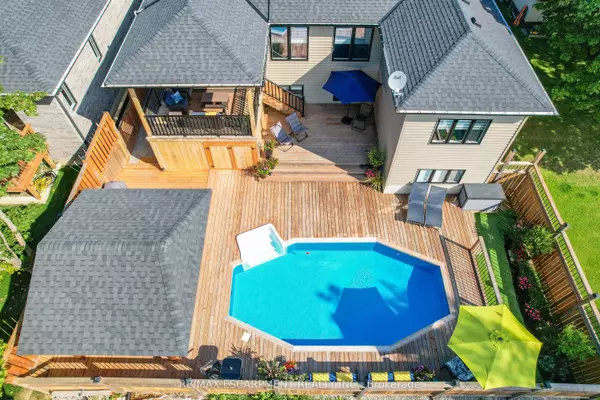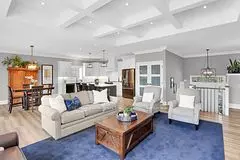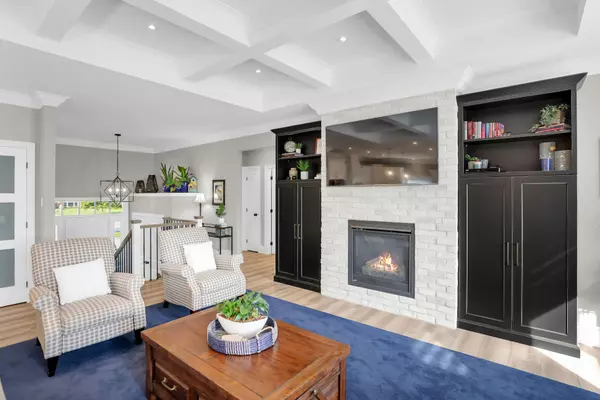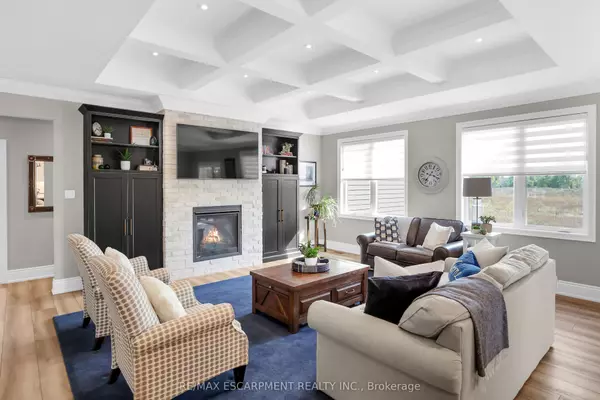$1,149,000
$1,149,000
For more information regarding the value of a property, please contact us for a free consultation.
4 Beds
3 Baths
SOLD DATE : 01/22/2025
Key Details
Sold Price $1,149,000
Property Type Single Family Home
Sub Type Detached
Listing Status Sold
Purchase Type For Sale
Approx. Sqft 1500-2000
Subdivision Lincoln
MLS Listing ID X9387630
Sold Date 01/22/25
Style Bungalow-Raised
Bedrooms 4
Annual Tax Amount $6,399
Tax Year 2024
Property Sub-Type Detached
Property Description
OASIS YARD w/NO REAR NEIGHBOURS ... Beautifully finished RAISED BUNGALOW with UPGRADES GALORE nestled at 4104 Fly Road in Vineland! Built in 2020, this 2 + 2 bedroom, 3 bathroom home with IN-LAW SUITE offers nearly 3000 sq ft of finished living space PLUS has a gorgeous oasis yard w/pool, 2-tier deck, CABANA w/hydro, SERENE VIEWS & ultimate privacy with no rear neighbours. Custom, electric Hunter Douglas blinds, crown moulding, potlights, high end luxury vinyl plank flooring, 7.25 baseboards & 9' ceilings throughout main level. OPEN CONCEPT living area boasts a stunning chefs kitchen w/QUARTZ islands & counters, custom cabinetry w/soft closure pot drawers, XL pantry w/hydro, upgraded appliances & slide-in stove. Spacious living room displays an architectural waffle-style ceiling and opens to dining area w/WALK OUT through sliding doors to tiered deck (built-in storage below upper deck) & covered sitting area. Primary bedRm w/accent wall, DOUBLE closets & 3-pc ensuite w/walk-in shower & quartz counter tops, plus 2nd bedroom w/double closets, 4-pc bath w/soaker tub & quartz counters, MF laundry & access to garage. Full, LOWER LEVEL IN-LAW SUITE features a brand new kitchen w/SS appliances, undermount lights, soft closure pot drawers, opening to bright & spacious living room w/WALK UP to garage, TWO bedrooms (one w/walk-in closet), and 4-pc bath w/GRANITE counters & soaker tub. Attached DOUBLE garage has stairlift to additional storage up top plus lots of parking in the double drive. Great location surrounded by wineries and close to conservations areas & golf clubs. CLICK ON MULTIMEDIA for video tour, drone photos, floor plans & more.
Location
Province ON
County Niagara
Community Lincoln
Area Niagara
Zoning R1
Rooms
Family Room Yes
Basement Finished, Walk-Up
Kitchen 2
Separate Den/Office 2
Interior
Interior Features In-Law Suite
Cooling Central Air
Fireplaces Number 1
Fireplaces Type Natural Gas
Exterior
Exterior Feature Deck, Year Round Living
Parking Features Private Double
Garage Spaces 2.0
Pool Above Ground
Roof Type Asphalt Shingle
Lot Frontage 55.71
Lot Depth 120.57
Total Parking Spaces 6
Building
Foundation Concrete
Others
ParcelsYN No
Read Less Info
Want to know what your home might be worth? Contact us for a FREE valuation!

Our team is ready to help you sell your home for the highest possible price ASAP
"My job is to find and attract mastery-based agents to the office, protect the culture, and make sure everyone is happy! "

