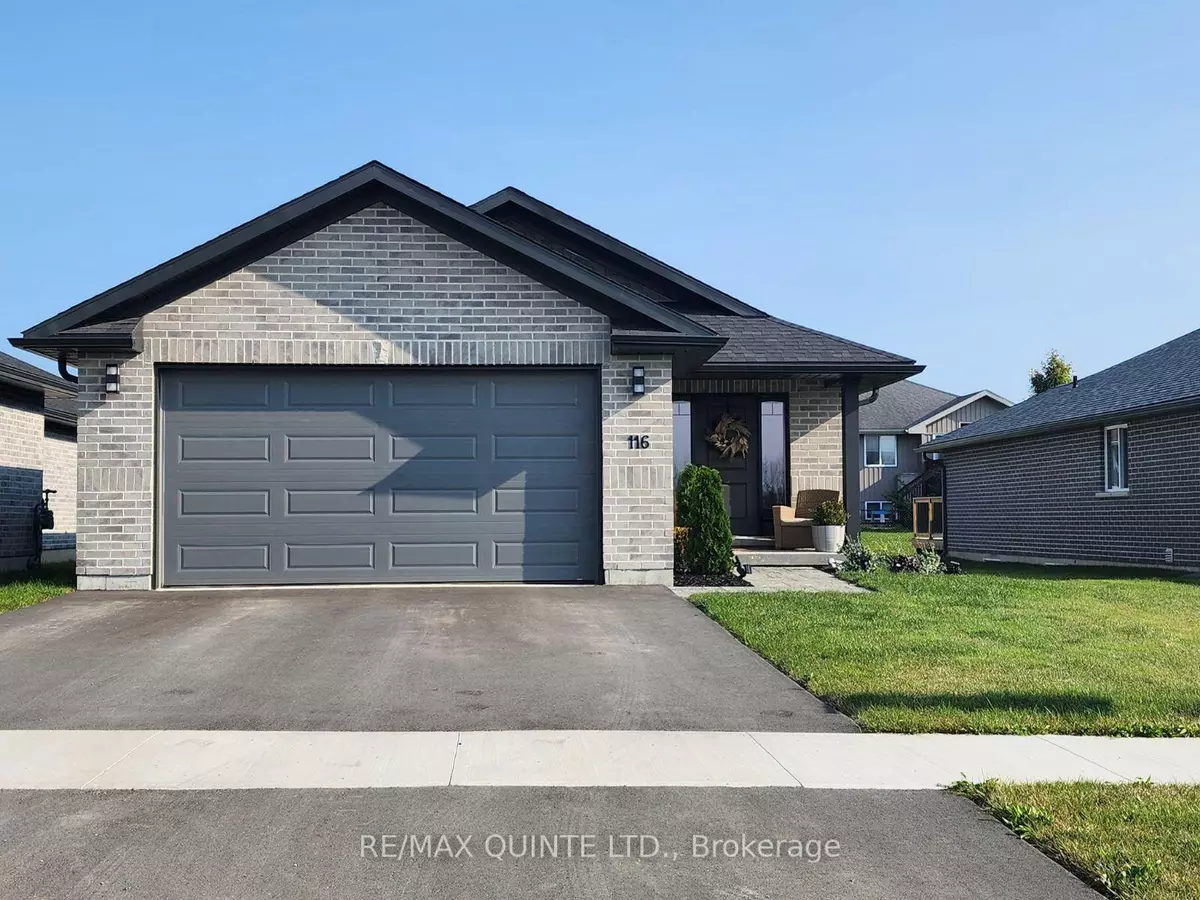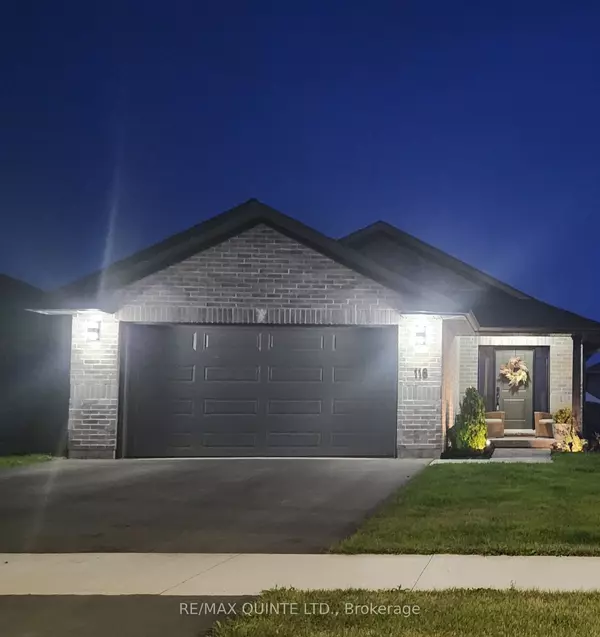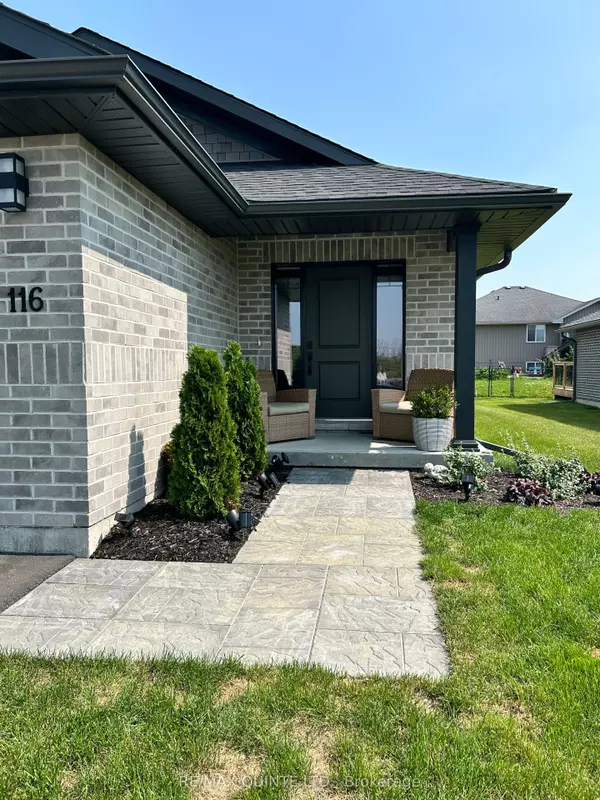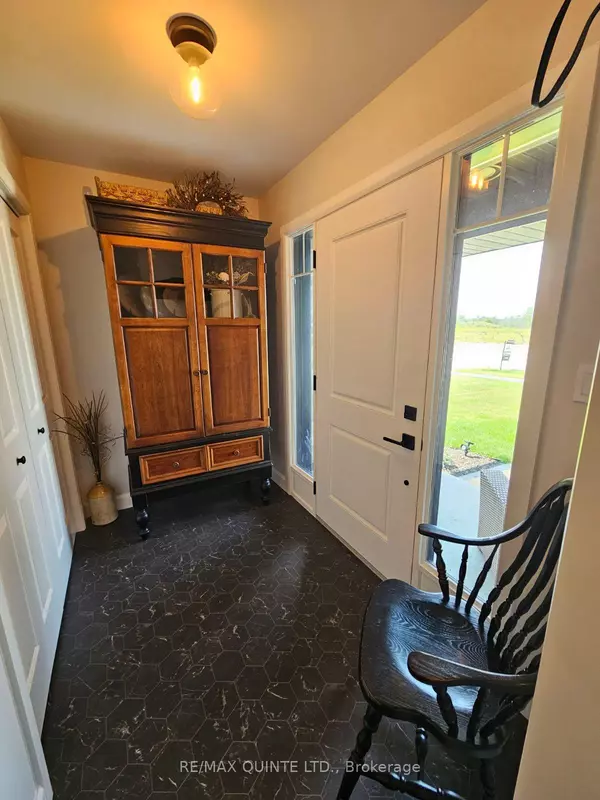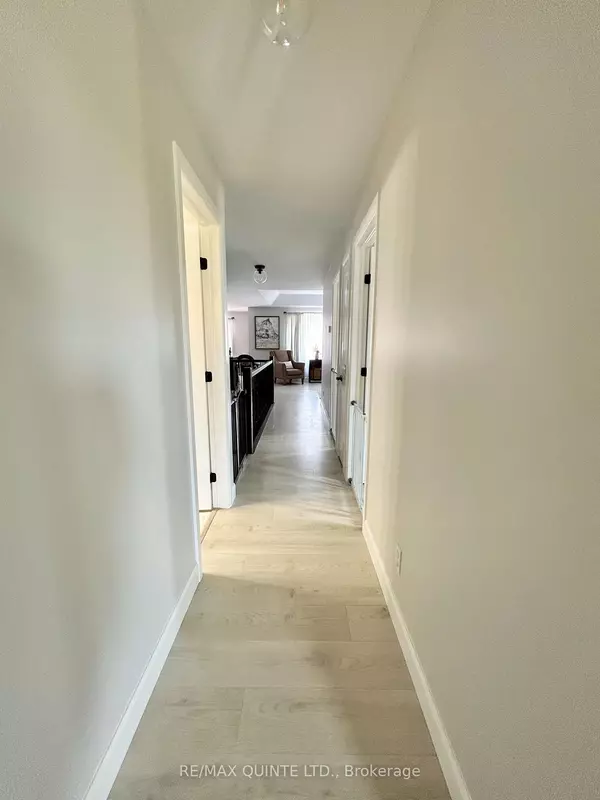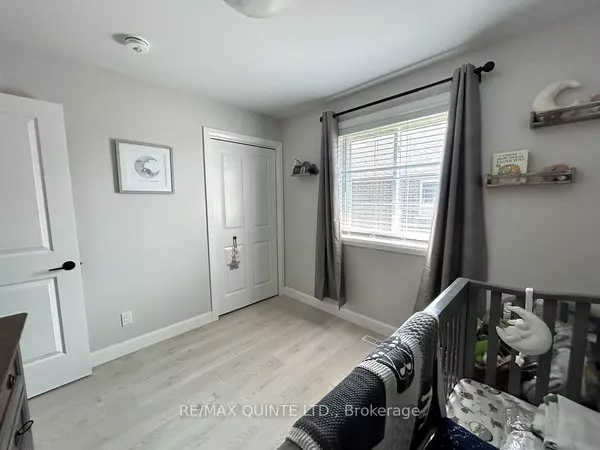$670,000
$699,000
4.1%For more information regarding the value of a property, please contact us for a free consultation.
5 Beds
3 Baths
SOLD DATE : 11/08/2024
Key Details
Sold Price $670,000
Property Type Single Family Home
Sub Type Detached
Listing Status Sold
Purchase Type For Sale
Approx. Sqft 1100-1500
MLS Listing ID X9256540
Sold Date 11/08/24
Style Bungalow
Bedrooms 5
Annual Tax Amount $5,483
Tax Year 2023
Property Description
QUICK CLOSING AVAILABLE!!! This all brick bungalow by Duvanco Homes is LESS than a year old with the basement finished and appliances included. Move in and start enjoying your new space right away! You'll love this well appointed kitchen featuring quartz countertops, soft close cabinets, under cabinet lighting and a center island, its clear that no detail has been overlooked in the design of this space. The open layout that seamlessly connects the kitchen to the great room is perfect for entertaining and everyday living. The deck off the dining area is a wonderful spot to enjoy your morning coffee! Facing south, you'll get plenty of sunshine and warmth throughout the day. The 10x14 size provides ample space for your outdoor furniture, plants and maybe even a grill for outdoor cooking. This 3+2 bedroom, 3 bath home is truly move in ready and has been well cared for by its owners. The pride of ownership is evident in every corner.
Location
Province ON
County Hastings
Area Hastings
Zoning R4-48
Rooms
Family Room Yes
Basement Finished
Kitchen 1
Separate Den/Office 2
Interior
Interior Features Auto Garage Door Remote, On Demand Water Heater, Primary Bedroom - Main Floor
Cooling Central Air
Exterior
Exterior Feature Deck, Landscaped
Parking Features Private Double
Garage Spaces 4.0
Pool None
Roof Type Asphalt Shingle
Lot Frontage 45.82
Lot Depth 107.63
Total Parking Spaces 4
Building
Foundation Poured Concrete
Read Less Info
Want to know what your home might be worth? Contact us for a FREE valuation!

Our team is ready to help you sell your home for the highest possible price ASAP
"My job is to find and attract mastery-based agents to the office, protect the culture, and make sure everyone is happy! "

