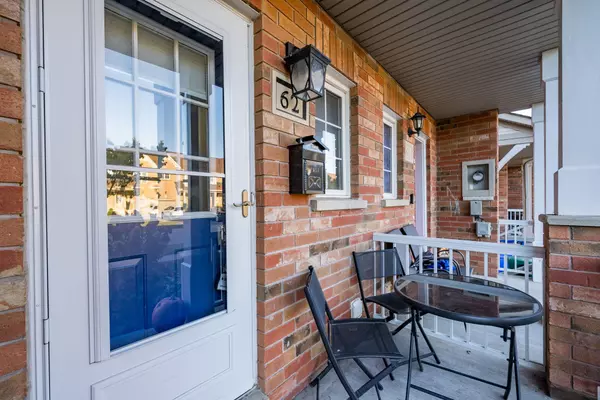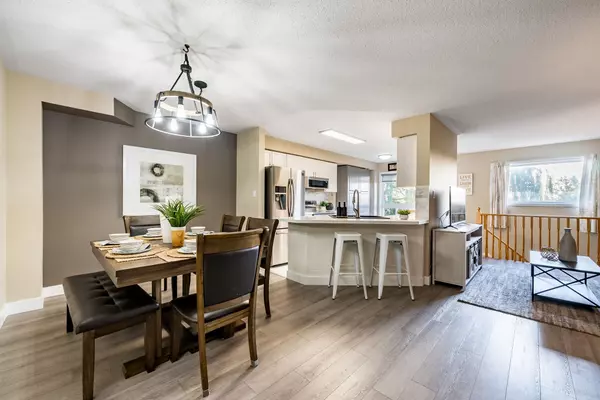$835,000
$769,900
8.5%For more information regarding the value of a property, please contact us for a free consultation.
3 Beds
3 Baths
SOLD DATE : 12/18/2024
Key Details
Sold Price $835,000
Property Type Townhouse
Sub Type Att/Row/Townhouse
Listing Status Sold
Purchase Type For Sale
MLS Listing ID E9417285
Sold Date 12/18/24
Style 2-Storey
Bedrooms 3
Annual Tax Amount $5,114
Tax Year 2024
Property Description
Finished walk-out basement on a tranquil treed ravine lot! This beautifully upgraded 3 bedroom freehold townhome is situated in the family friendly community of Williamsburg, walking distance to all schools, parks, rec centres, transits & easy highway access. Inviting foyer leads you through to the open concept main floor plan with gorgeous new luxury vinyl flooring (2024), upgraded lighting & fresh neutral decor throughout. Stunning kitchen boating quartz counters, custom natural stone backsplash, breakfast bar, pantry, stainless steel appliances, generous dining area & large window with scenic ravine views. The spacious family room leads you to the finished basement featuring rec room, adorable play room, laundry area with workshop & sliding glass walk-out to a patio, garden shed & panoramic wooded ravine views! Upstairs offers 3 generous bedrooms including the primary retreat with 4pc ensuite, walk-in closet organizers. Convenient den/office area - perfect for home office or studies. This family home offers ample storage space & shows pride of ownership throughout!
Location
Province ON
County Durham
Community Williamsburg
Area Durham
Zoning Residential
Region Williamsburg
City Region Williamsburg
Rooms
Family Room No
Basement Full, Finished with Walk-Out
Kitchen 1
Interior
Interior Features Workbench
Cooling Central Air
Fireplaces Number 1
Fireplaces Type Electric
Exterior
Exterior Feature Backs On Green Belt, Canopy, Patio, Privacy, Porch
Parking Features Private
Garage Spaces 2.0
Pool None
View Garden, Creek/Stream, Trees/Woods
Roof Type Shingles
Lot Frontage 19.69
Lot Depth 131.23
Total Parking Spaces 2
Building
Foundation Unknown
Others
Senior Community Yes
Read Less Info
Want to know what your home might be worth? Contact us for a FREE valuation!

Our team is ready to help you sell your home for the highest possible price ASAP
"My job is to find and attract mastery-based agents to the office, protect the culture, and make sure everyone is happy! "






