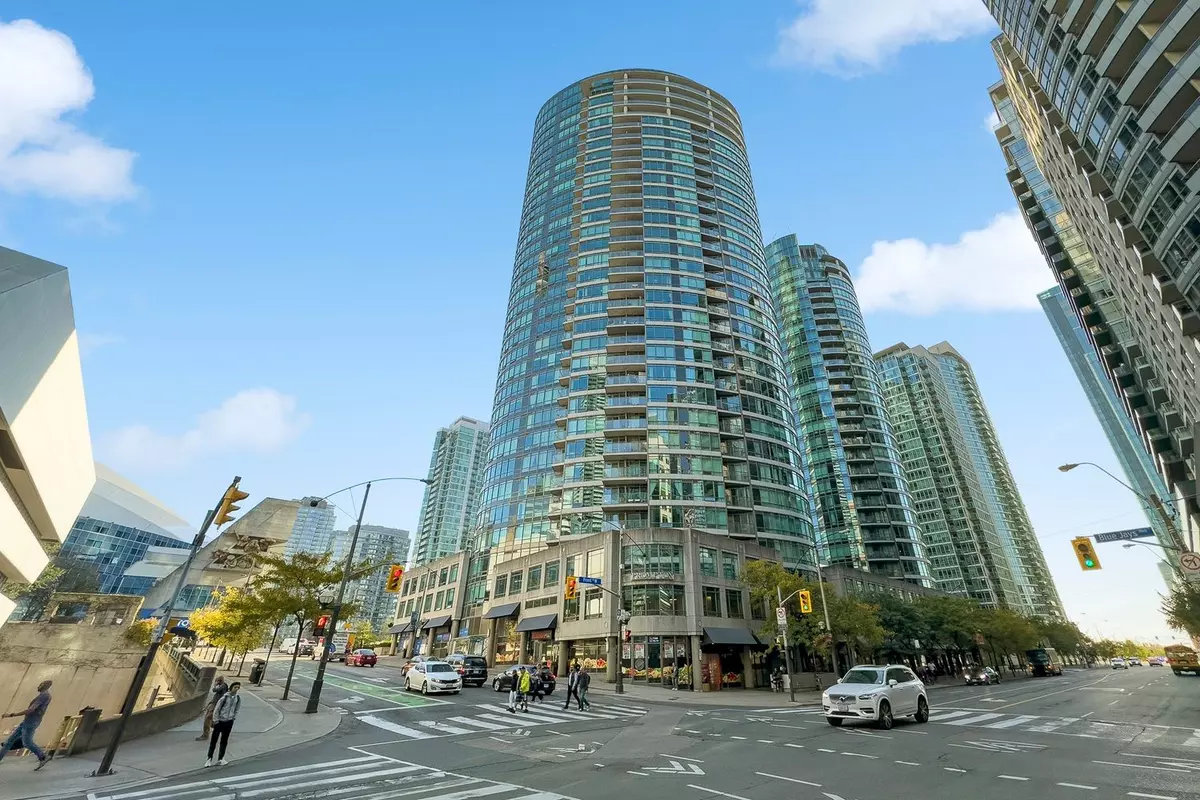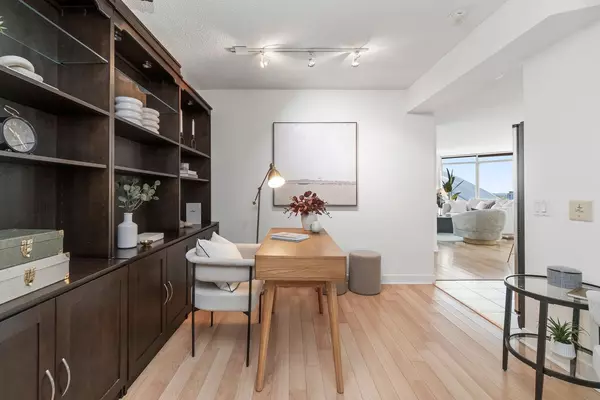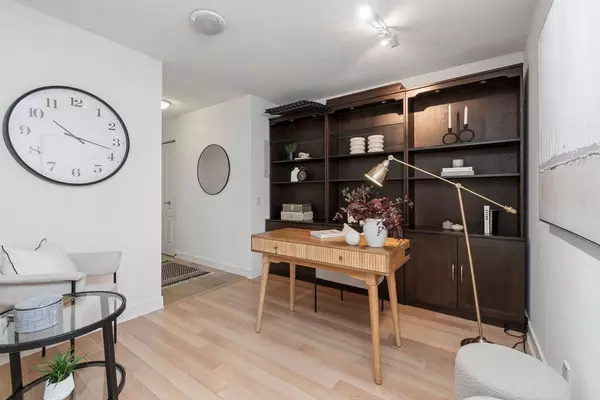$910,000
$920,000
1.1%For more information regarding the value of a property, please contact us for a free consultation.
3 Beds
2 Baths
SOLD DATE : 10/30/2024
Key Details
Sold Price $910,000
Property Type Condo
Sub Type Condo Apartment
Listing Status Sold
Purchase Type For Sale
Approx. Sqft 1000-1199
MLS Listing ID C9507996
Sold Date 10/30/24
Style Apartment
Bedrooms 3
HOA Fees $996
Annual Tax Amount $1,864
Tax Year 2024
Property Description
Welcome to 361 Front St., where urban living meets elegance! This beautifully updated 2+1 bedroom, 2 bathroom condo boasts over 1,000 square feet of open concept living space, perfect for entertaining or relaxing. Enjoy breathtaking panoramic southeast views of the city skyline, Rogers Centre, and serene Lake Ontario right from your living room and private balcony.The spacious, updated kitchen features stainless steel appliances, breakfast bar, and new quartz countertops, seamlessly connecting to the dining and living areas. The versatile den provides an ideal space for a home office, guest room, or cozy reading nook.This well-maintained building offers fantastic amenities, including a fitness center, rooftop terrace, indoor pool & sauna, basketball court and 24-hour concierge service, ensuring convenience and comfort at your fingertips. Located in a vibrant neighborhood, youll be a quick walk from top dining, shopping, and entertainment options in the Financial District, and Entertainment District. Situated across the street from Toronto's newest luxury address offering incredible live/work amenities (restaurants, bars, shopping, fitness, wellness and more).
Location
Province ON
County Toronto
Zoning Residential
Rooms
Family Room No
Basement None
Kitchen 1
Separate Den/Office 1
Interior
Interior Features Carpet Free, Primary Bedroom - Main Floor, Storage
Cooling Central Air
Laundry In-Suite Laundry
Exterior
Garage Underground
Garage Spaces 2.0
Amenities Available Concierge, Gym, Indoor Pool, Party Room/Meeting Room, Sauna, BBQs Allowed
Parking Type Underground
Total Parking Spaces 2
Building
Locker Owned
Others
Senior Community Yes
Pets Description Restricted
Read Less Info
Want to know what your home might be worth? Contact us for a FREE valuation!

Our team is ready to help you sell your home for the highest possible price ASAP

"My job is to find and attract mastery-based agents to the office, protect the culture, and make sure everyone is happy! "






