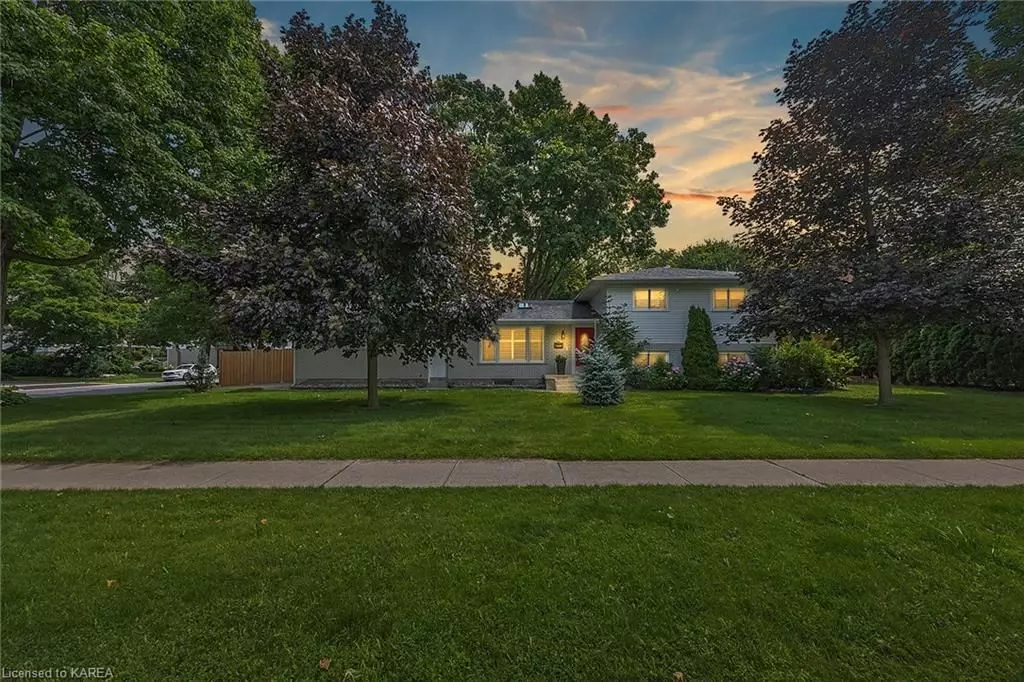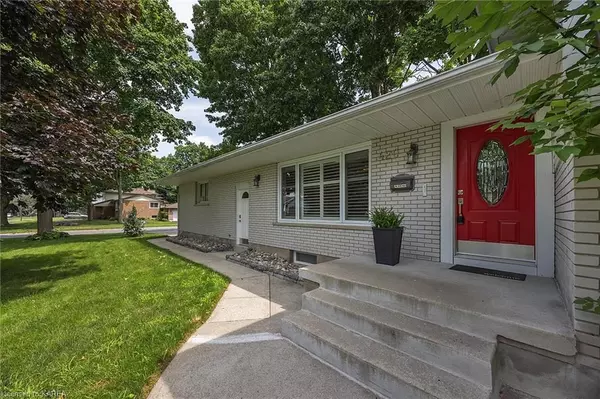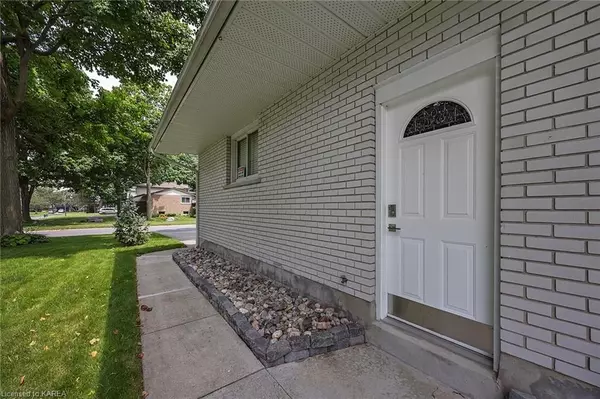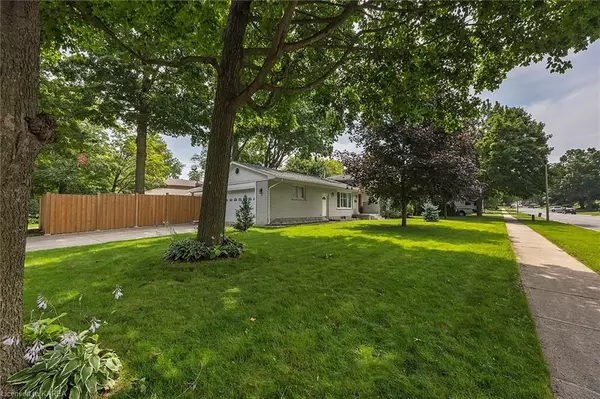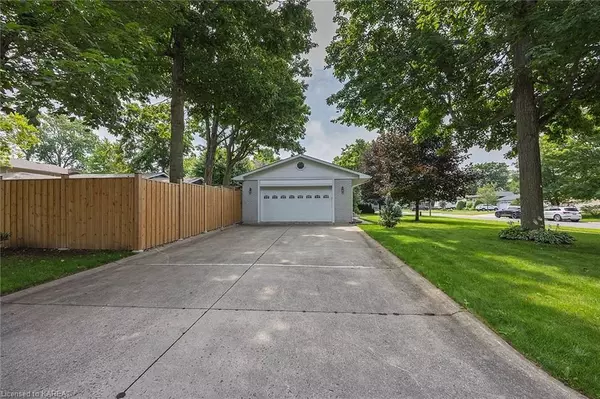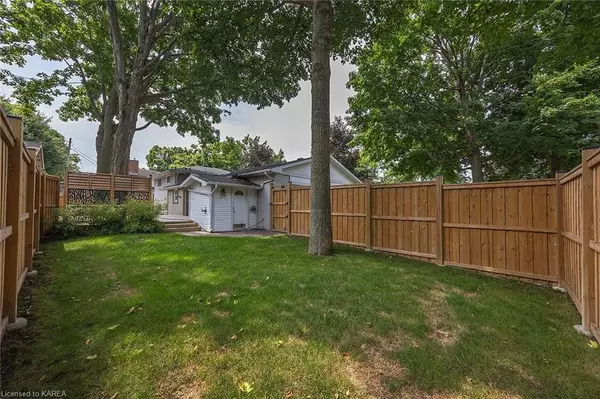$765,000
$799,000
4.3%For more information regarding the value of a property, please contact us for a free consultation.
3 Beds
2 Baths
2,111 SqFt
SOLD DATE : 12/02/2024
Key Details
Sold Price $765,000
Property Type Single Family Home
Sub Type Detached
Listing Status Sold
Purchase Type For Sale
Square Footage 2,111 sqft
Price per Sqft $362
MLS Listing ID X9411009
Sold Date 12/02/24
Style Other
Bedrooms 3
Annual Tax Amount $4,765
Tax Year 2024
Property Description
Impeccable side split resting on a corner lot in desirable Auden Park. With an address that is sure to impress, this lovely home awaits its new owners. Take in the tidy landscaping as you walk up to the front porch. Enter the open concept main floor area flooded with natural light from the abundant windows and skylights. Living room open to dining area and crisp white shaker kitchen complete with accent island featuring stainless steel top and built in cooktop, full wall pantry, and efficient built-in oven and microwave. Patio door leads to rear yard oasis with the perfect balance of green grassed area, mature trees, extensive decking, and not to mention the beautiful L-shaped in-ground pool complete with stamped concrete surround, privacy panel accented by bamboo plantings and cedar-lined pool shed. Upstairs you will find two well-appointed bedrooms including expansive primary room ( which could be converted back to two bedrooms ) with walk-in closet and full main bathroom. Just a few steps down from the kitchen you will find another bedroom, family room or flex space guest room, and amazingly renovated full bathroom featuring tiled walk-in shower, Bluetooth lighting/sound, in-floor heat and more. Don't forget the lower level which boasts a rec room, finished laundry area with white shaker cabinetry and counter space, bonus walk in closet or utility room with built-in shelving for ideal storage.
Location
Province ON
County Frontenac
Community City Southwest
Area Frontenac
Zoning R1-3
Region City SouthWest
City Region City SouthWest
Rooms
Basement Partially Finished, Partial Basement
Kitchen 1
Separate Den/Office 1
Interior
Interior Features Countertop Range, Sump Pump
Cooling Central Air
Laundry Laundry Room
Exterior
Parking Features Private Double, Other, Inside Entry
Garage Spaces 6.0
Pool None
Roof Type Asphalt Shingle
Total Parking Spaces 6
Building
Foundation Block
New Construction false
Others
Senior Community Yes
Read Less Info
Want to know what your home might be worth? Contact us for a FREE valuation!

Our team is ready to help you sell your home for the highest possible price ASAP
"My job is to find and attract mastery-based agents to the office, protect the culture, and make sure everyone is happy! "

