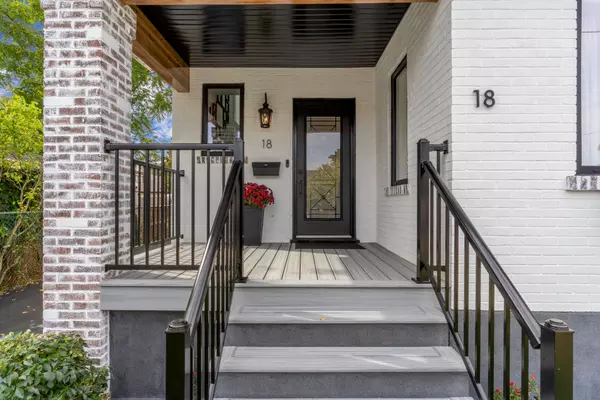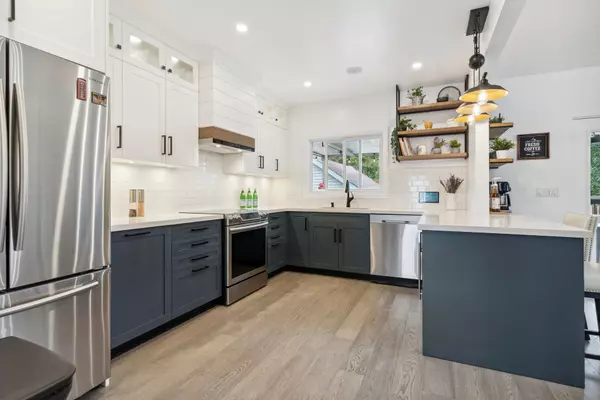$975,000
$998,000
2.3%For more information regarding the value of a property, please contact us for a free consultation.
4 Beds
4 Baths
SOLD DATE : 12/27/2024
Key Details
Sold Price $975,000
Property Type Single Family Home
Sub Type Detached
Listing Status Sold
Purchase Type For Sale
Approx. Sqft 1500-2000
MLS Listing ID E9041453
Sold Date 12/27/24
Style 2 1/2 Storey
Bedrooms 4
Annual Tax Amount $3,743
Tax Year 2023
Property Description
Discover 18 Patricia Ave, your haven in Oshawa's O'Neill neighborhood! Nestled on a cul-de-sac, this 3+1 BR 4 bath gem sits on a premium lot, promising tranquility and convenience Boasting 1,931 Sq Ft of living space and a versatile 787 Sq Ft partially finished basement with a separate entrance, this home offers ample room for your dreams to flourish. Steps to public schools, Costco, transportation, and are all within reach. Prepare to be captivated by the meticulous renovations that have transformed this house into a masterpiece. Highlights include a 3rd-floor loft with an ensuite bath and laundry, separate HWT and AC, a custom-designed kitchen, stunning hardwood floors, and ceramic bathroom floors. German Tilt-and-turn windows flood the interior with light, while the 5 Pc Ensuite and double closet in the master bedroom elevate your comfort. Step outside to your vast covered deck, perfect for BBQs and outdoor cinema nights. 18 Patricia Ave is not just a home; it's a lifestyle upgrade
Location
Province ON
County Durham
Community O'Neill
Area Durham
Region O'Neill
City Region O'Neill
Rooms
Family Room Yes
Basement Partially Finished, Separate Entrance
Kitchen 1
Separate Den/Office 1
Interior
Interior Features Separate Heating Controls, Sump Pump, Water Heater Owned
Cooling Central Air
Exterior
Parking Features Private
Garage Spaces 4.0
Pool None
Roof Type Asphalt Shingle
Lot Frontage 40.03
Lot Depth 110.52
Total Parking Spaces 4
Building
Foundation Concrete
Read Less Info
Want to know what your home might be worth? Contact us for a FREE valuation!

Our team is ready to help you sell your home for the highest possible price ASAP
"My job is to find and attract mastery-based agents to the office, protect the culture, and make sure everyone is happy! "






