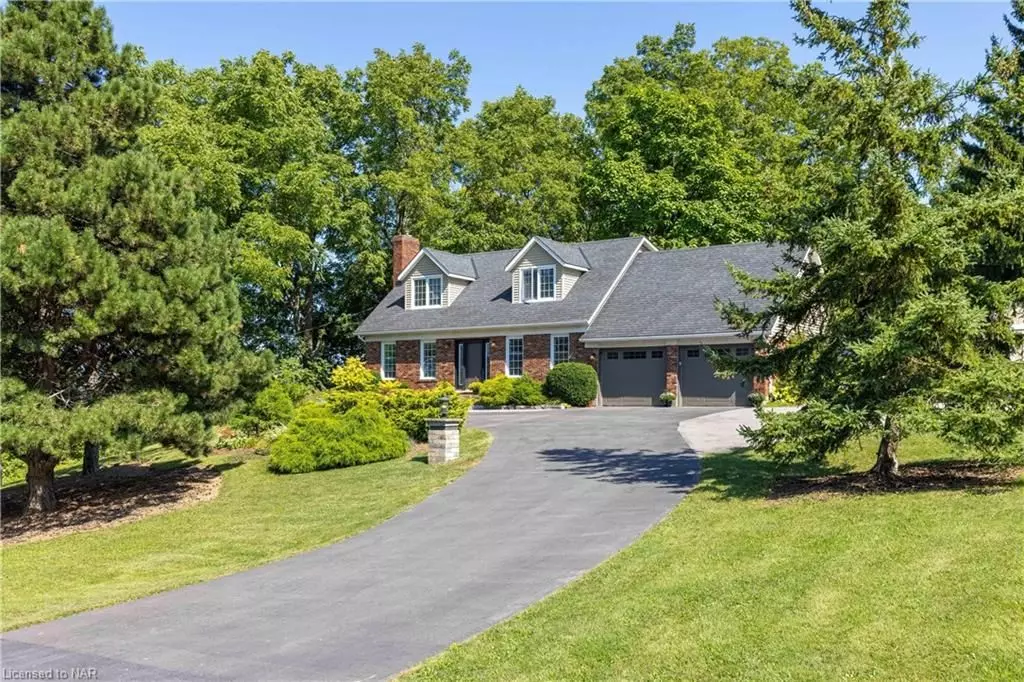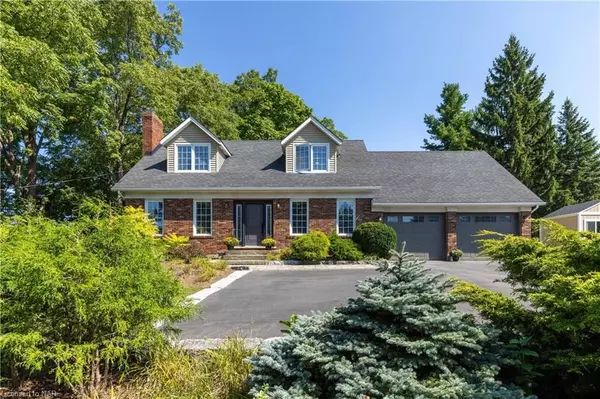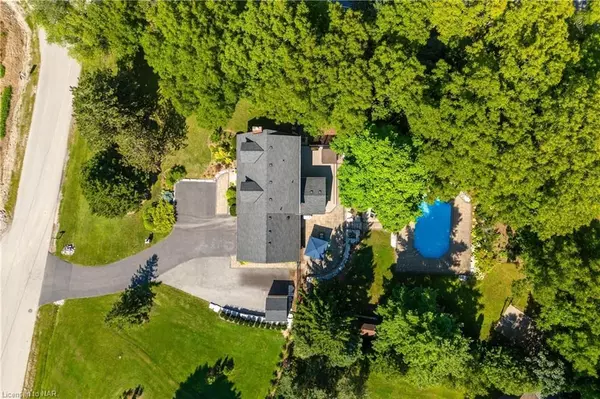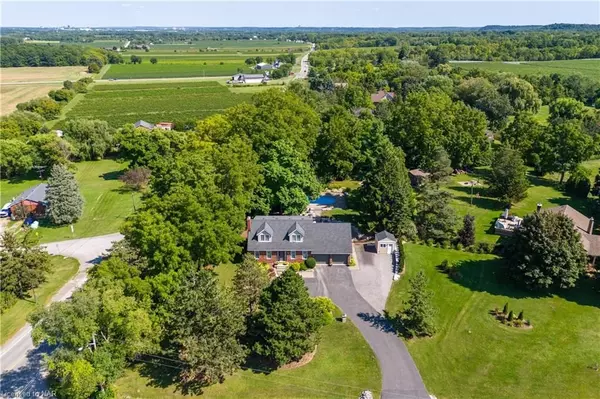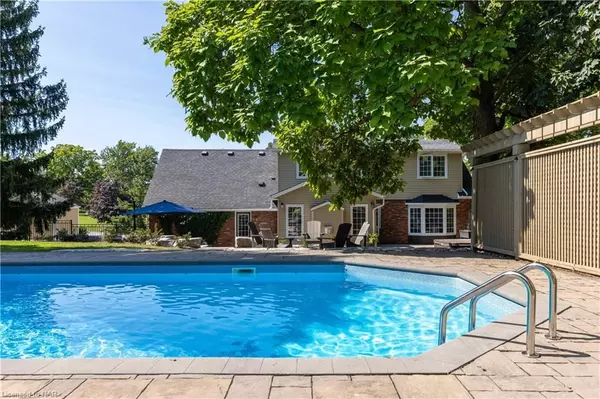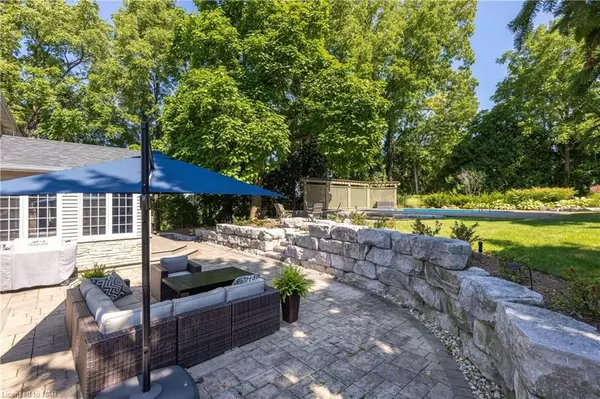$1,475,000
$1,549,000
4.8%For more information regarding the value of a property, please contact us for a free consultation.
4 Beds
4 Baths
2,687 SqFt
SOLD DATE : 10/28/2024
Key Details
Sold Price $1,475,000
Property Type Single Family Home
Sub Type Detached
Listing Status Sold
Purchase Type For Sale
Square Footage 2,687 sqft
Price per Sqft $548
MLS Listing ID X9409212
Sold Date 10/28/24
Style 2-Storey
Bedrooms 4
Annual Tax Amount $6,972
Tax Year 2024
Lot Size 0.500 Acres
Property Description
Welcome to 3693 McKenzie Drive – a beautifully updated home, situated on an exclusive Escarpment bench cul de sac in the heart of Jordan. This residence combines modern luxury with timeless elegance, offering an ideal setting for both family living and entertaining. Step into the inviting main floor, where you'll find a chef's kitchen that is truly the heart of the home. This kitchen features a large island with granite countertops, seating for six, coffee bar and a top-of-the-line industrial five-burner stove, perfect for culinary enthusiasts. Adjacent to the kitchen is the main floor family room, a cozy retreat, complete with a gas fireplace and expansive windows that provide views of the spectacular backyard. A formal living room and dining room offer elegant spaces for gatherings. There's a convenient two-piece bath and a mudroom with built-in storage that leads to a double car garage. Upstairs, are three nice sized bedrooms, the master boasts a lovely ensuite with a glass shower. An additional four-piece bathroom serves the other bedrooms, complete with a soaker tub. The fully finished basement features a stylish bar and cozy media room – ideal for movie nights, as well as an exercise area, 4th bedroom and 4 piece bath. The private backyard is an outdoor oasis. Enjoy the in-ground pool on warm summer days, unwind in the hot tub, gather around the fire pit with friends or play some basketball on your very own court! The deck off the family room provides a seamless transition from indoor to outdoor living, while the armor stone and patio landscaping boasting large pavers and flagstone adds a touch of natural beauty. This exceptional property is ideally located close to renowned wineries, the hospital, and is within walking distance of quaint Jordan Village where you will find shopping, restaurants, and more. This home is the perfect blend of luxury and convenience.
Location
Province ON
County Niagara
Zoning R1
Rooms
Basement Finished, Full
Kitchen 1
Separate Den/Office 1
Interior
Interior Features Water Heater Owned
Cooling Central Air
Fireplaces Number 2
Fireplaces Type Living Room, Family Room
Laundry In Basement
Exterior
Exterior Feature Deck, Hot Tub
Garage Private Double, Other
Garage Spaces 8.0
Pool Inground
View Trees/Woods
Roof Type Asphalt Shingle
Parking Type Attached
Total Parking Spaces 8
Building
Lot Description Irregular Lot
Foundation Poured Concrete
Others
Senior Community Yes
Security Features Alarm System
Read Less Info
Want to know what your home might be worth? Contact us for a FREE valuation!

Our team is ready to help you sell your home for the highest possible price ASAP

"My job is to find and attract mastery-based agents to the office, protect the culture, and make sure everyone is happy! "

