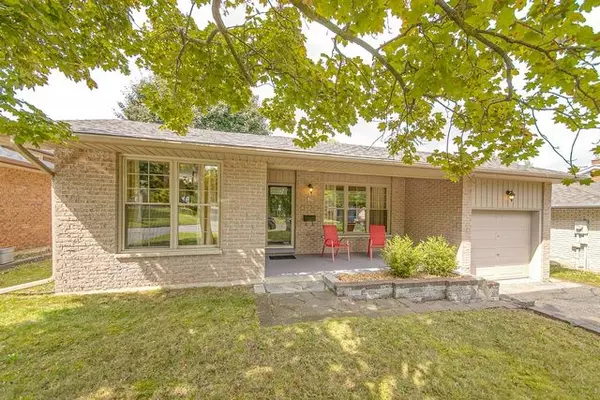$780,000
$799,900
2.5%For more information regarding the value of a property, please contact us for a free consultation.
4 Beds
2 Baths
SOLD DATE : 11/28/2024
Key Details
Sold Price $780,000
Property Type Single Family Home
Sub Type Detached
Listing Status Sold
Purchase Type For Sale
Approx. Sqft 1500-2000
Subdivision Allandale Heights
MLS Listing ID S9399974
Sold Date 11/28/24
Style Backsplit 4
Bedrooms 4
Annual Tax Amount $5,210
Tax Year 2024
Property Sub-Type Detached
Property Description
Welcome to this charming 3+1 bedroom backsplit nestled in the heart of Old Allandale, just minutes from the GO train. Designed for effortless entertaining, the open-concept kitchen features modern lighting and a breakfast bar, adjacent to the dining area for easy hosting. From there, the space flows downstairs into the living room with direct access to a large deck ideal for seamless indoor-outdoor gatherings. The backyard offers endless potential, whether you're envisioning a peaceful garden or a space for outdoor entertaining! The primary bedroom opens onto its own deck, perfect for enjoying quiet morning coffees. Surrounded by beautiful, mature maple trees, the decks offer complete privacy and, in the winter, reveal a stunning night view of Barrie's sparkling lights. Downstairs, the rec room is wired with surround sound, providing the ultimate setup for movie nights, game days, or music-filled gatherings. A separate side entrance with an additional bedroom and 3-piece bathroom creates an ideal space for guests. From summer barbecues to holiday celebrations, this home offers all the space and features you need to entertain with ease and style!
Location
Province ON
County Simcoe
Community Allandale Heights
Area Simcoe
Zoning R2
Rooms
Family Room Yes
Basement Finished, Partial Basement
Kitchen 1
Interior
Interior Features Auto Garage Door Remote
Cooling Central Air
Fireplaces Number 1
Exterior
Exterior Feature Deck, Porch
Parking Features Private Double
Garage Spaces 1.0
Pool None
Roof Type Asphalt Shingle
Lot Frontage 50.0
Lot Depth 120.0
Total Parking Spaces 5
Building
Foundation Concrete Block
Others
ParcelsYN No
Read Less Info
Want to know what your home might be worth? Contact us for a FREE valuation!

Our team is ready to help you sell your home for the highest possible price ASAP
"My job is to find and attract mastery-based agents to the office, protect the culture, and make sure everyone is happy! "






