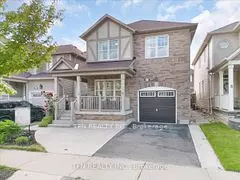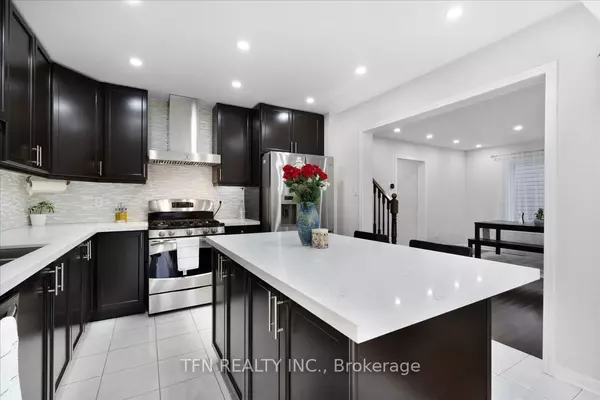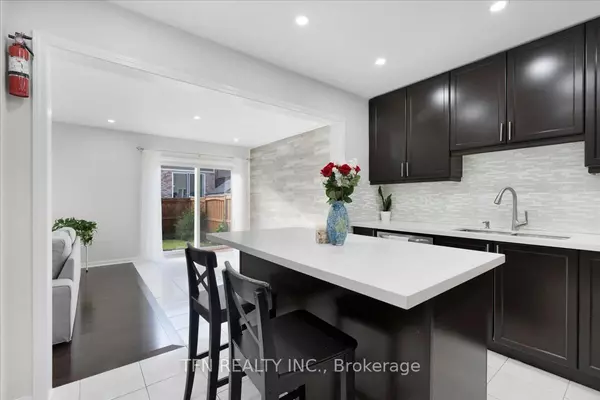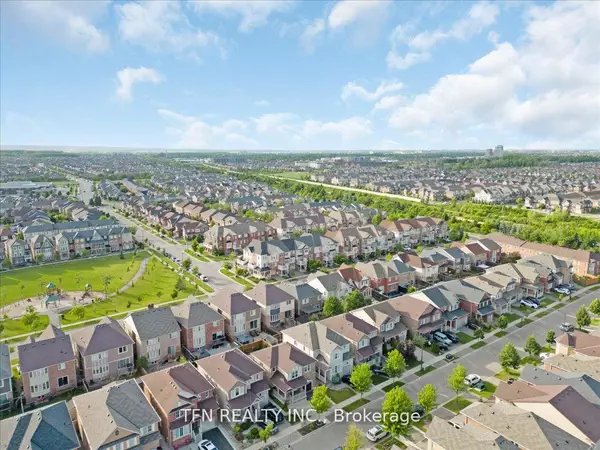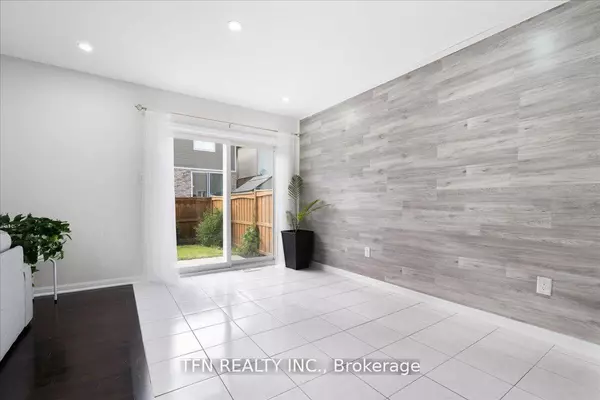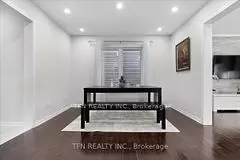$1,140,000
$1,175,000
3.0%For more information regarding the value of a property, please contact us for a free consultation.
5 Beds
3 Baths
SOLD DATE : 12/13/2024
Key Details
Sold Price $1,140,000
Property Type Single Family Home
Sub Type Detached
Listing Status Sold
Purchase Type For Sale
Approx. Sqft 1500-2000
MLS Listing ID W9353920
Sold Date 12/13/24
Style 2-Storey
Bedrooms 5
Annual Tax Amount $4,637
Tax Year 2024
Property Description
An Exceptional 34' wide lot detached house in the Harrison neighborhood with 4 bedrooms, 3 bathrooms and nearly 2,000 square feet of above-ground space is sure to take your breath away! The home features separate Dining, Living, and Home office on the main level! The open-concept kitchen has modern finishes including Quartz counters and a spacious island design. The basement has the potential of an additional over 1,000 square feet of living space, enough to construct a future 2-bedroom Basement Apartment. Upstairs, the master bedroom features a walk-in closet and ensuite bathroom. Three other generously sized bedrooms share a second four-piece bathroom with quartz counters. 2nd-floor laundry with high-efficiency front-load machines adds convenience to your busy life! The property is near Wilfrid Laurier University, local parks, and schools. The house is Energy Star Qualified and has a 3-gigabit fiber internet available; a blessing for professionals working from home!
Location
Province ON
County Halton
Community Harrison
Area Halton
Region Harrison
City Region Harrison
Rooms
Family Room Yes
Basement Full, Unfinished
Kitchen 1
Separate Den/Office 1
Interior
Interior Features ERV/HRV, Auto Garage Door Remote
Cooling Central Air
Exterior
Exterior Feature Porch
Parking Features Private
Garage Spaces 4.0
Pool None
Roof Type Asphalt Shingle
Lot Frontage 34.18
Lot Depth 88.78
Total Parking Spaces 4
Building
Foundation Concrete
Others
Senior Community Yes
Read Less Info
Want to know what your home might be worth? Contact us for a FREE valuation!

Our team is ready to help you sell your home for the highest possible price ASAP
"My job is to find and attract mastery-based agents to the office, protect the culture, and make sure everyone is happy! "

