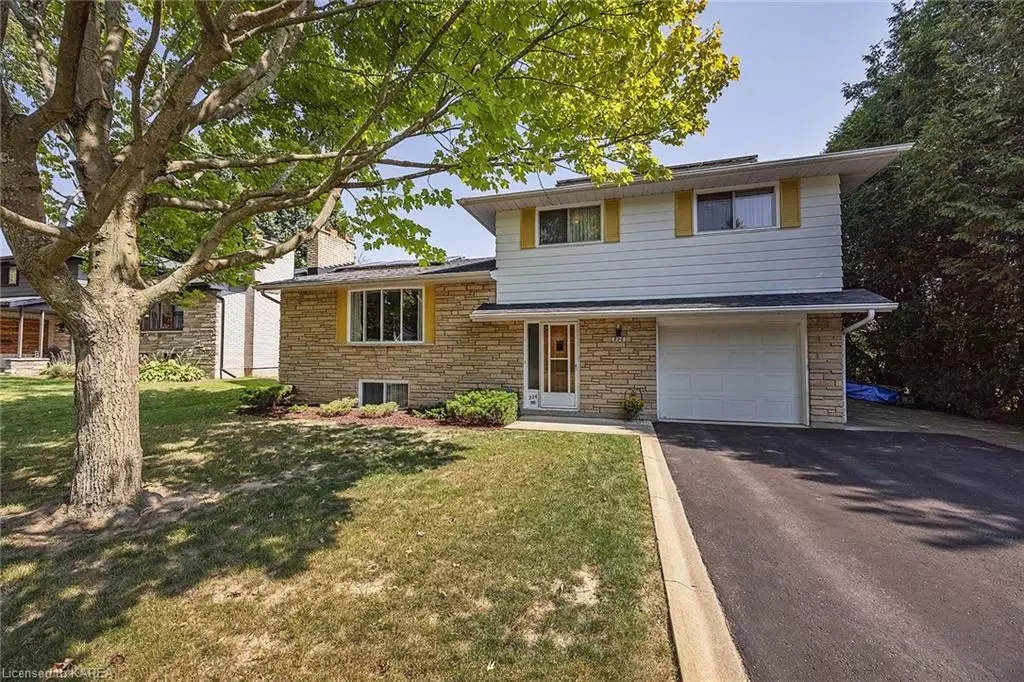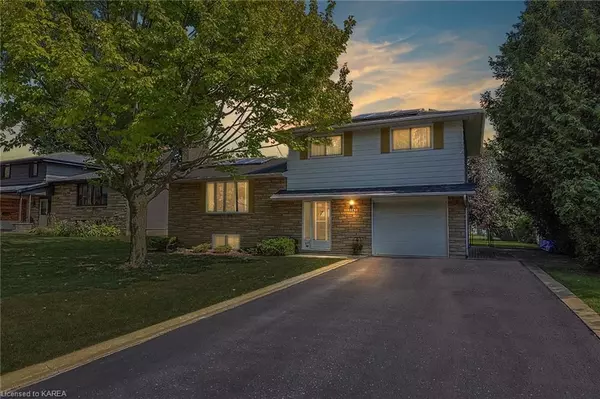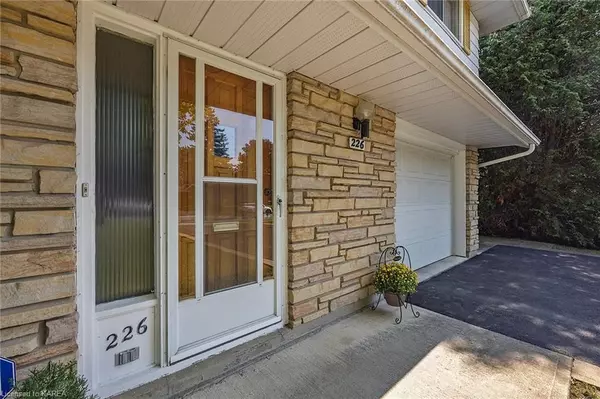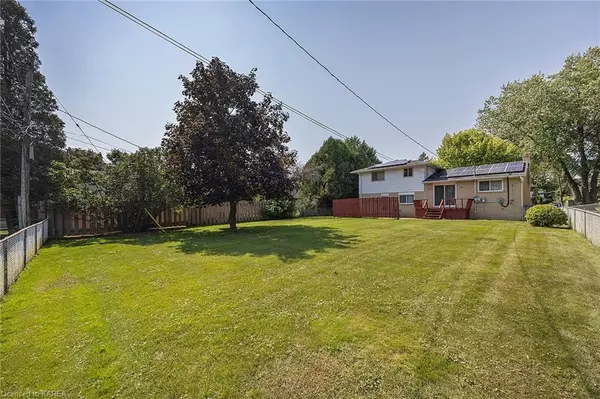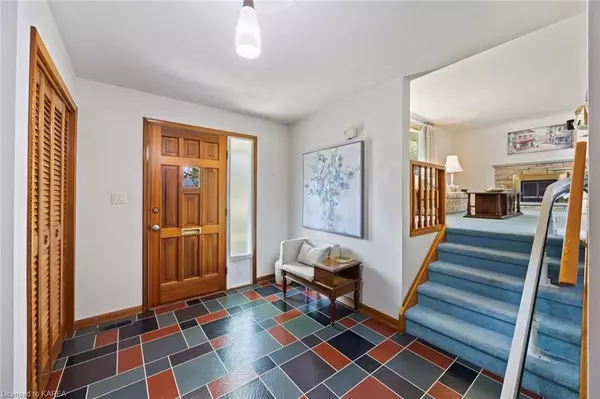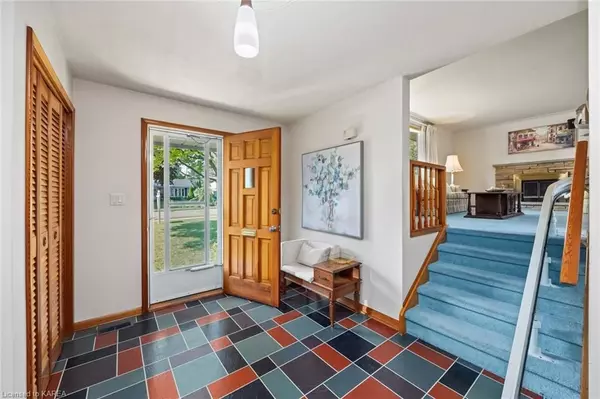$600,000
$639,900
6.2%For more information regarding the value of a property, please contact us for a free consultation.
3 Beds
2 Baths
2,138 SqFt
SOLD DATE : 11/22/2024
Key Details
Sold Price $600,000
Property Type Single Family Home
Sub Type Detached
Listing Status Sold
Purchase Type For Sale
Square Footage 2,138 sqft
Price per Sqft $280
MLS Listing ID X9411348
Sold Date 11/22/24
Style Other
Bedrooms 3
Annual Tax Amount $4,050
Tax Year 2024
Property Description
Charming Split-Level Home in Sought-After Henderson Place. Welcome to your future family haven in the highly desirable Henderson Place neighborhood, just a stone's throw from Welborne Public School. This well maintained split-level home boasts 3 bedrooms and 2 bathrooms, offering both comfort and convenience in serene, family-friendly setting. Upon entering through the main door or via the attached garage, you'll be greeted by a spacious foyer, which includes a bright and versatile bonus room currently serving as a bright main floor office. On the next level, you will find a cozy living/dining room featuring a classic stone fireplace. The large windows make this space bright with natural light, creating a warm and inviting atmosphere. From the eat-kitchen, step out onto the patio and enjoy the expansive, oversized lot for outdoor activities and relaxation. The upper level offers 3 bedrooms, each showcasing original wood floors. The family bathroom, also on this level, features a classic 4-piece design. The lower level is designed for both comfort and functionality, offering a large family room with an electric fireplace that adds a touch of ambiance. A 3-piece bathroom and a substantial utility area with laundry facilities complete this space. Crawl space and attached garage provide for ample storage. This well-loved home is ready for its next family to create new memories. Don't miss out on the opportunity to make this your next home in a community that truly has it all.
Location
Province ON
County Frontenac
Community City Southwest
Area Frontenac
Zoning UR2
Region City SouthWest
City Region City SouthWest
Rooms
Basement Partially Finished, Partial Basement
Kitchen 1
Interior
Interior Features Water Heater Owned
Cooling Central Air
Fireplaces Number 2
Fireplaces Type Living Room, Family Room, Electric
Laundry In Basement, Sink
Exterior
Exterior Feature Deck
Parking Features Private Double, Other
Garage Spaces 5.0
Pool None
Roof Type Asphalt Shingle
Lot Frontage 65.0
Lot Depth 140.0
Total Parking Spaces 5
Building
Foundation Block
New Construction false
Others
Senior Community Yes
Read Less Info
Want to know what your home might be worth? Contact us for a FREE valuation!

Our team is ready to help you sell your home for the highest possible price ASAP
"My job is to find and attract mastery-based agents to the office, protect the culture, and make sure everyone is happy! "

