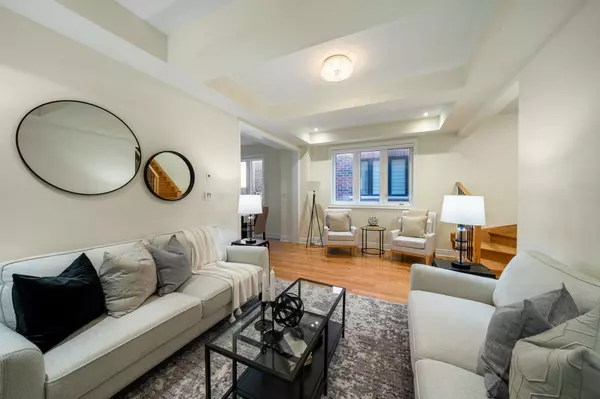$1,070,000
$1,099,999
2.7%For more information regarding the value of a property, please contact us for a free consultation.
5 Beds
4 Baths
SOLD DATE : 12/18/2024
Key Details
Sold Price $1,070,000
Property Type Single Family Home
Sub Type Detached
Listing Status Sold
Purchase Type For Sale
Approx. Sqft 2000-2500
MLS Listing ID E9509544
Sold Date 12/18/24
Style 2-Storey
Bedrooms 5
Annual Tax Amount $7,514
Tax Year 2024
Property Description
Welcome To The Prestigious Queens Commons Community! This Vogue Home Masterpiece Blends Classic Charm & Contemporary Luxury. Designed For Entertaining, The Open-Concept Living & Dining Areas Flow Effortlessly, With Coffered Ceilings Extending Into The Family Room To Entertain Friends. The Gourmet Kitchen Features A Built-In Microwave, Breakfast Bar & Spacious Breakfast Area. Hardwood Floors Grace The Main Level. Upstairs, The 4 Bedrooms Include A Primary Suite With A Luxurious 4-Piece Ensuite & Oasis Tub. Large Windows Fill The Home With Natural Light. The Finished Basement, Suitable For An In-Law Suite, Includes A 3-Piece Bath, Bedroom, Seating Area, Wet Bar & Ample Storage. Perfect For Growing A Family, This Home Is Ideally Located Near Hwy 401, 412, A New Public School (Opening 2026) & Shopping Plazas.
Location
Province ON
County Durham
Community Rural Whitby
Area Durham
Region Rural Whitby
City Region Rural Whitby
Rooms
Family Room Yes
Basement Finished
Kitchen 1
Separate Den/Office 1
Interior
Interior Features None
Cooling Central Air
Exterior
Parking Features Private
Garage Spaces 3.0
Pool None
Roof Type Unknown
Lot Frontage 26.25
Lot Depth 113.19
Total Parking Spaces 3
Building
Foundation Unknown
Read Less Info
Want to know what your home might be worth? Contact us for a FREE valuation!

Our team is ready to help you sell your home for the highest possible price ASAP
"My job is to find and attract mastery-based agents to the office, protect the culture, and make sure everyone is happy! "






