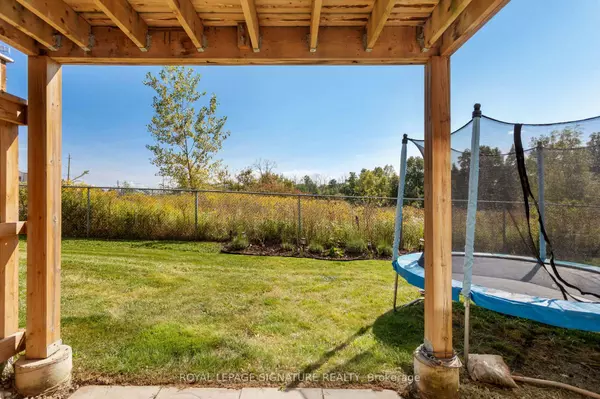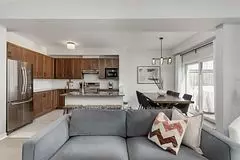$632,000
$649,000
2.6%For more information regarding the value of a property, please contact us for a free consultation.
3 Beds
3 Baths
SOLD DATE : 01/16/2025
Key Details
Sold Price $632,000
Property Type Condo
Sub Type Att/Row/Townhouse
Listing Status Sold
Purchase Type For Sale
MLS Listing ID X9364761
Sold Date 01/16/25
Style 2-Storey
Bedrooms 3
Annual Tax Amount $4,429
Tax Year 2024
Property Sub-Type Att/Row/Townhouse
Property Description
Uniquely backing onto the most serene conservation space, 48 Severino's premium lot is located in heart of the family-friendly Smithville neighborhood. This home offers unparalleled tranquility, to a backyard that can be accessed not only off your kitchen balcony for peaceful morning coffees, but also via your walk-out basement. The charming front porch is enhanced by a newly renovated front walkway, steps, and storm door. Inside, the main floor boasts an inviting open-concept design with soaring 9-foot ceilings. The large living room, complete with a modern electric fireplace and newly refinished hardwood floors, flows seamlessly into a family-sized kitchen. The kitchen is a chef's dream, featuring granite countertops, a generous island, and sleek stainless steel appliances. Upstairs, the spacious primary suite is a true retreat, offering a walk-in closet and a luxurious3-piece ensuite with a glass-enclosed shower. Two additional bedrooms share a modern 3-piece bathroom while the convenience of upper-floor laundry makes everyday living a breeze. The unfinished lower level is brimming with potential whether you envision an additional bedroom, a home gym, or an office, the space is yours to customize.
Location
Province ON
County Niagara
Area Niagara
Rooms
Family Room Yes
Basement Unfinished, Walk-Out
Kitchen 1
Interior
Interior Features None
Cooling Central Air
Exterior
Parking Features Available
Garage Spaces 1.0
Pool None
Roof Type Unknown
Lot Frontage 21.0
Lot Depth 86.0
Total Parking Spaces 2
Building
Foundation Unknown
Read Less Info
Want to know what your home might be worth? Contact us for a FREE valuation!

Our team is ready to help you sell your home for the highest possible price ASAP
"My job is to find and attract mastery-based agents to the office, protect the culture, and make sure everyone is happy! "






