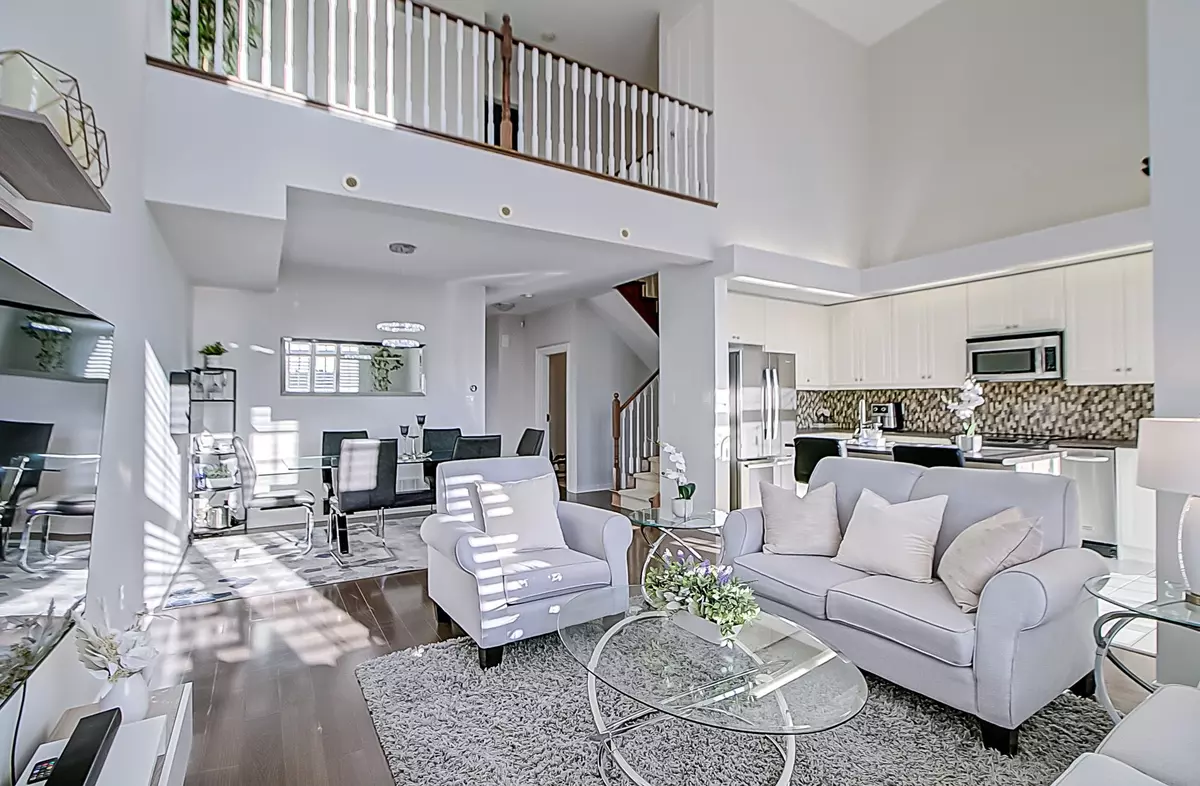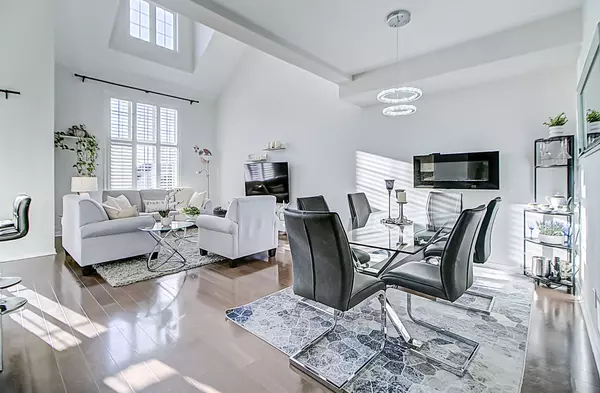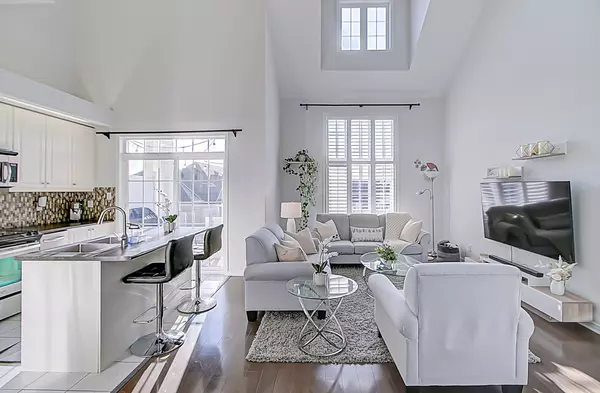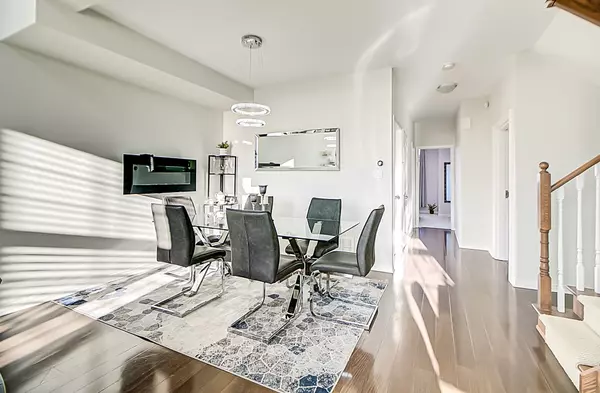$700,000
$649,000
7.9%For more information regarding the value of a property, please contact us for a free consultation.
3 Beds
2 Baths
SOLD DATE : 12/19/2024
Key Details
Sold Price $700,000
Property Type Condo
Sub Type Condo Townhouse
Listing Status Sold
Purchase Type For Sale
Approx. Sqft 1600-1799
MLS Listing ID E9417810
Sold Date 12/19/24
Style Stacked Townhouse
Bedrooms 3
HOA Fees $512
Annual Tax Amount $4,907
Tax Year 2024
Property Description
Experience Loft-Style Living with Elegance! This spacious 2-bedroom + den, 2-bathroom townhouse combines contemporary design with ultimate comfort. The living room boasts stunning 18-foot cathedral ceilings, oversized windows with sleek California shutters, filling the space with natural light while offering privacy and style. The modern kitchen features stainless steel appliances, a chic backsplash, and ample cabinetry for all your culinary needs. The main floor includes a large bedroom with a walk-in closet, while the upper-level master suite offers a spacious walk-in closet, a private 4-piece ensuite, and a cozy reading corner. A stylish office/reading nook overlooks the living area and can easily be converted into a third bedroom. Step outside to a spacious balcony, perfect for relaxing or entertaining. The property also includes a detached garage for added convenience. Located in Durham's prime area, this home is close to Highway 401 and 412, shopping, dining, Costco, Lifetime Fitness, and much more. A must-see property!
Location
Province ON
County Durham
Community Central
Area Durham
Region Central
City Region Central
Rooms
Family Room No
Basement None
Kitchen 1
Separate Den/Office 1
Interior
Interior Features Trash Compactor, Auto Garage Door Remote, Water Heater
Cooling Central Air
Laundry In-Suite Laundry
Exterior
Parking Features None
Garage Spaces 1.0
Exposure East
Total Parking Spaces 1
Building
Locker None
Others
Senior Community Yes
Pets Allowed Restricted
Read Less Info
Want to know what your home might be worth? Contact us for a FREE valuation!

Our team is ready to help you sell your home for the highest possible price ASAP
"My job is to find and attract mastery-based agents to the office, protect the culture, and make sure everyone is happy! "






