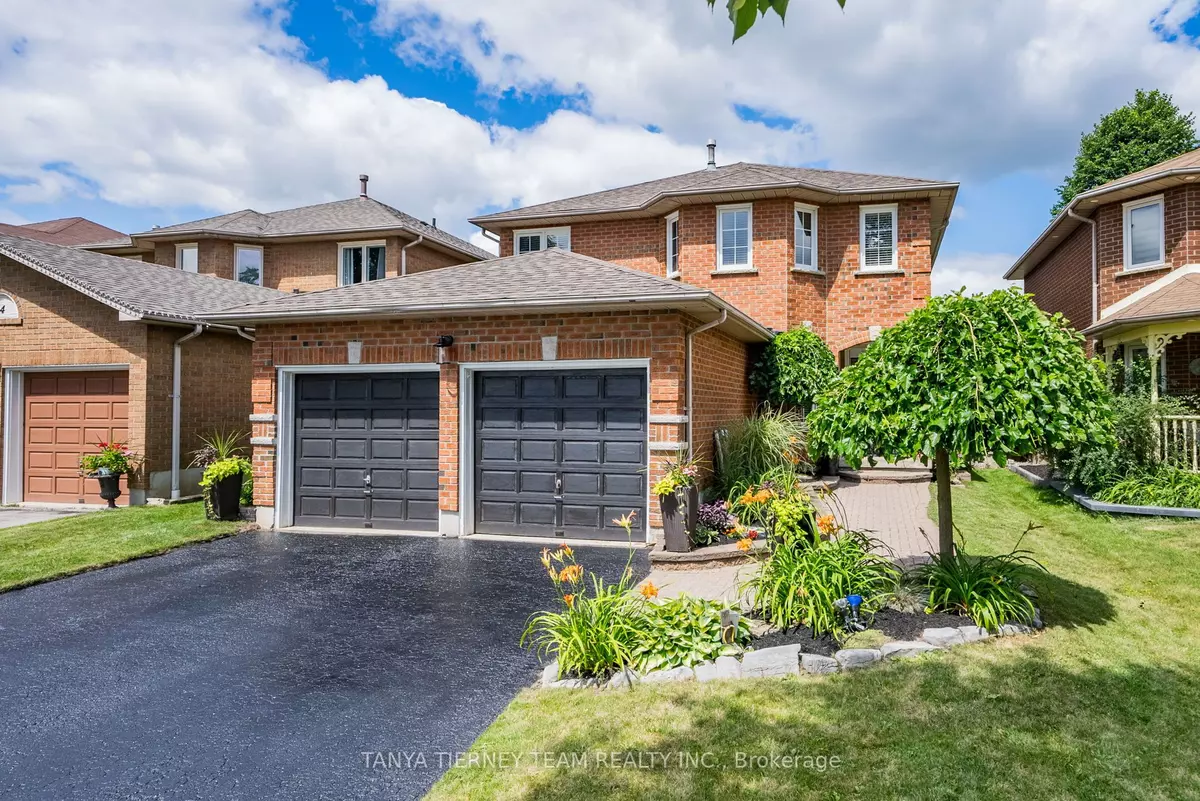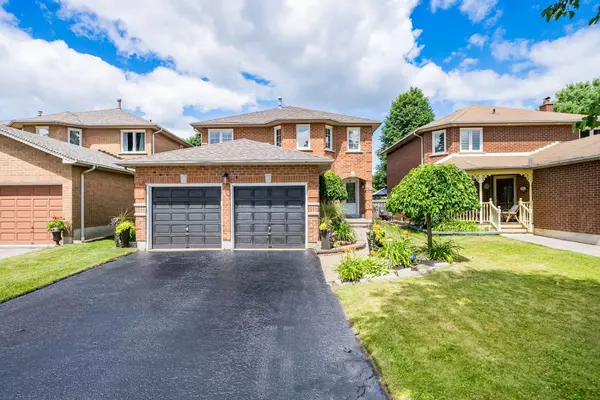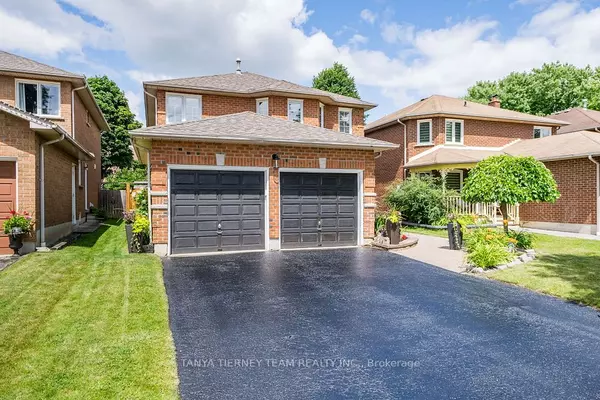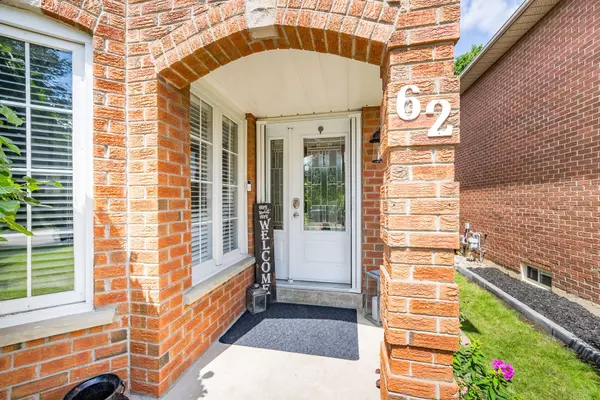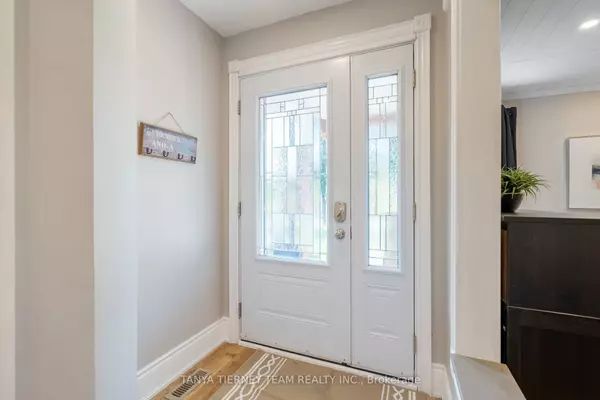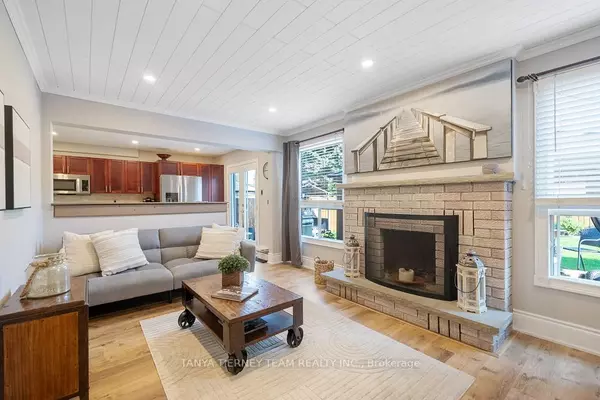$963,000
$969,900
0.7%For more information regarding the value of a property, please contact us for a free consultation.
4 Beds
3 Baths
SOLD DATE : 12/17/2024
Key Details
Sold Price $963,000
Property Type Single Family Home
Sub Type Detached
Listing Status Sold
Purchase Type For Sale
MLS Listing ID E9382687
Sold Date 12/17/24
Style 2-Storey
Bedrooms 4
Annual Tax Amount $5,695
Tax Year 2024
Property Description
Stunning all brick 4 bedroom family home nestled in family friendly Pringle Creek! The inviting entry leads you through to the traditional main floor plan featuring extensive updated floors throughout the main & 2nd level, hardwood stairs with elegant wrought iron spindles, pot lighting, crown moulding & elegant formal living & dining rooms! Family room with backyard views offers a brick fireplace & wainscotting. Spacious kitchen boasting granite counters, breakfast bar, pantry & 2 walk-outs. Designed with entertaining in mind with the private backyard oasis with cedar hard top gazebo, lush gardens & exterior lighting. Upstairs offers 4 generous bedrooms, all with great closet space & a 4pc bath with sunny skylight! The primary bedroom boasts a cozy electric fireplace with custom mantle, double closet & 4pc ensuite! Rainey days are for child's play in the fully finished basement offering a large rec room, laundry area & ample storage space. Walking distance to demand schools, transits, shops, parks & more!
Location
Province ON
County Durham
Community Pringle Creek
Area Durham
Zoning Residential
Region Pringle Creek
City Region Pringle Creek
Rooms
Family Room Yes
Basement Full, Partially Finished
Kitchen 1
Interior
Interior Features Auto Garage Door Remote, Water Heater Owned, Storage
Cooling Central Air
Fireplaces Number 2
Fireplaces Type Electric, Wood
Exterior
Exterior Feature Landscape Lighting, Patio, Privacy, Landscaped, Porch
Parking Features Private Double
Garage Spaces 6.0
Pool None
View Trees/Woods
Roof Type Shingles
Lot Frontage 39.37
Lot Depth 111.55
Total Parking Spaces 6
Building
Foundation Unknown
Others
Senior Community Yes
Read Less Info
Want to know what your home might be worth? Contact us for a FREE valuation!

Our team is ready to help you sell your home for the highest possible price ASAP
"My job is to find and attract mastery-based agents to the office, protect the culture, and make sure everyone is happy! "

