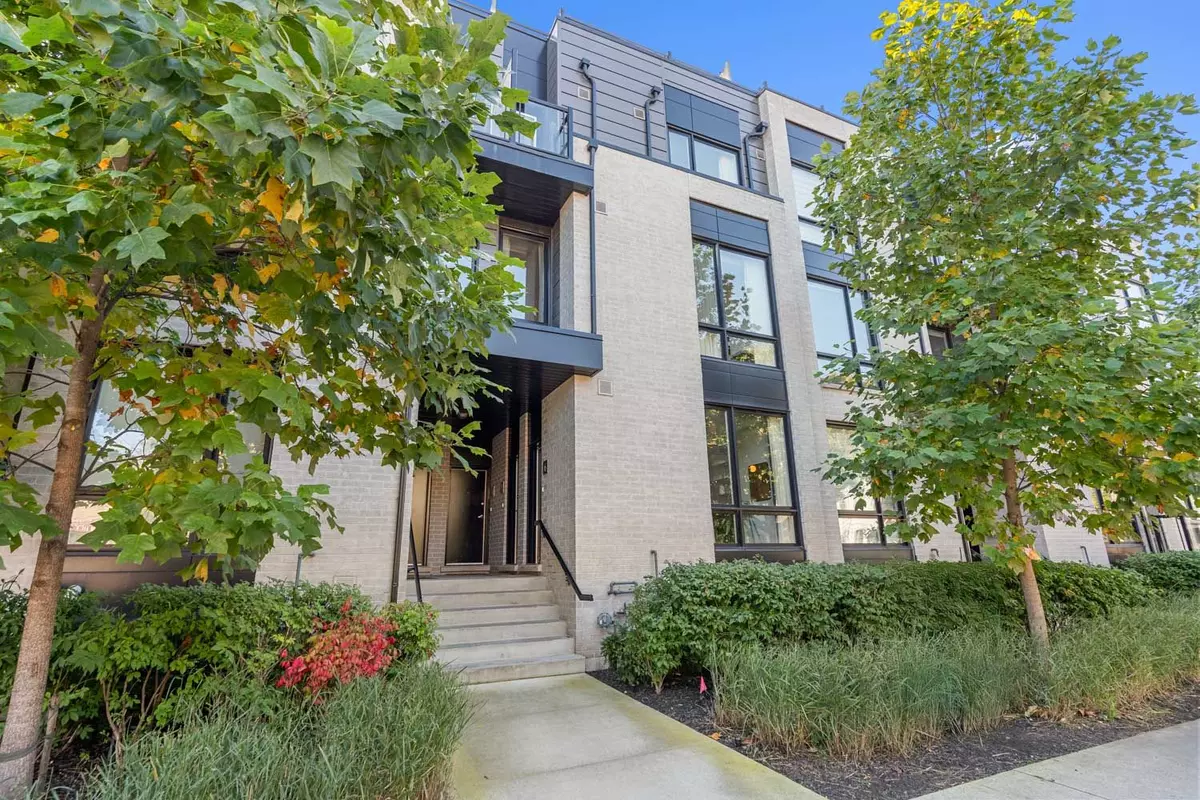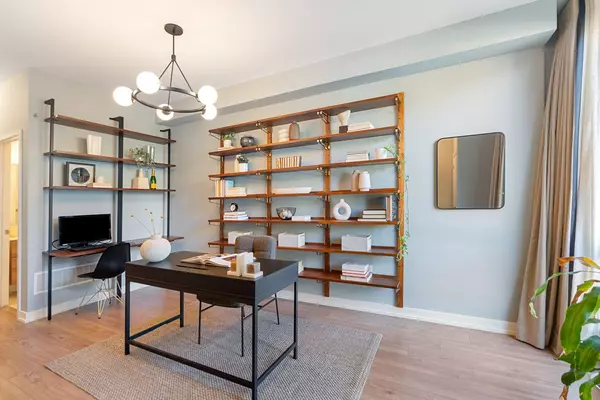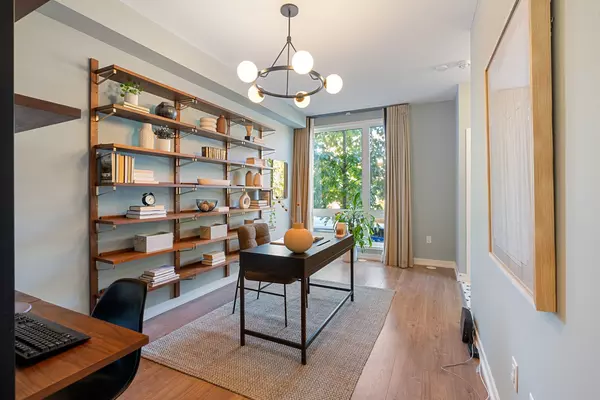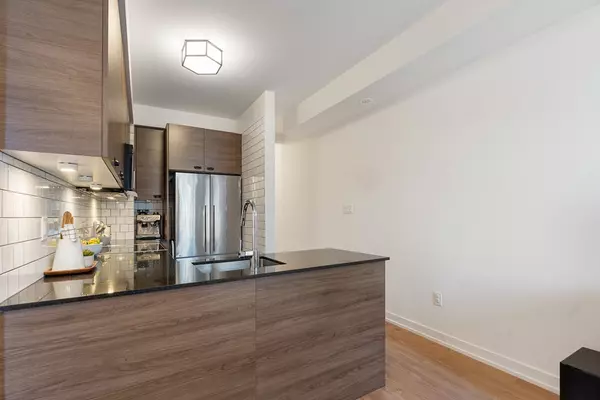$1,110,000
$1,125,000
1.3%For more information regarding the value of a property, please contact us for a free consultation.
3 Beds
3 Baths
SOLD DATE : 11/01/2024
Key Details
Sold Price $1,110,000
Property Type Condo
Sub Type Condo Townhouse
Listing Status Sold
Purchase Type For Sale
Approx. Sqft 1200-1399
MLS Listing ID C9509962
Sold Date 11/01/24
Style 3-Storey
Bedrooms 3
HOA Fees $684
Annual Tax Amount $5,185
Tax Year 2024
Property Description
Step into over 1,300 of luxury living with this jaw-dropping townhouse, where every detail offers the perfect balance of modern elegance and everyday functionality. The moment you walk in, youll notice how the light-filled 2+1 bedroom layout lives like a three-bedroom, giving you ample space to accommodate your growing family or create the ultimate home office setup. The expansive main floor family room, with its breathtaking 10' ceilings, instantly creates a sense of openness and sophistication, making it the perfect place to gather, entertain, or simply unwind after a long day. Downstairs, the finished basement with 8' ceilings provides even more living space, ideal for a home gym, media room, or guest suite whatever your lifestyle needs! But the real highlight of this stunning home is the sprawling 500 sq.ft rooftop terrace, where you can soak in panoramic city views and enjoy al fresco dining, sunset cocktails, or simply a moment of peace and quiet. Whether you're hosting a BBQ or just relaxing with a good book, this private outdoor space offers endless possibilities for enjoyment. And with a dedicated parking spot, you'll never have to worry about finding parking after a day out on the town. Located just a quick 5-minute walk from the bustling Queen St West corridor, you'll have access to trendy shops, top-rated restaurants, and easy transit connections all while enjoying the tranquility of a residential street. Don't miss your chance to make it yours!
Location
Province ON
County Toronto
Rooms
Family Room Yes
Basement Finished
Kitchen 1
Separate Den/Office 1
Interior
Interior Features None
Cooling Central Air
Laundry Ensuite
Exterior
Garage Surface
Garage Spaces 1.0
Amenities Available BBQs Allowed, Visitor Parking
Parking Type Surface
Total Parking Spaces 1
Building
Locker None
Others
Pets Description Restricted
Read Less Info
Want to know what your home might be worth? Contact us for a FREE valuation!

Our team is ready to help you sell your home for the highest possible price ASAP

"My job is to find and attract mastery-based agents to the office, protect the culture, and make sure everyone is happy! "






