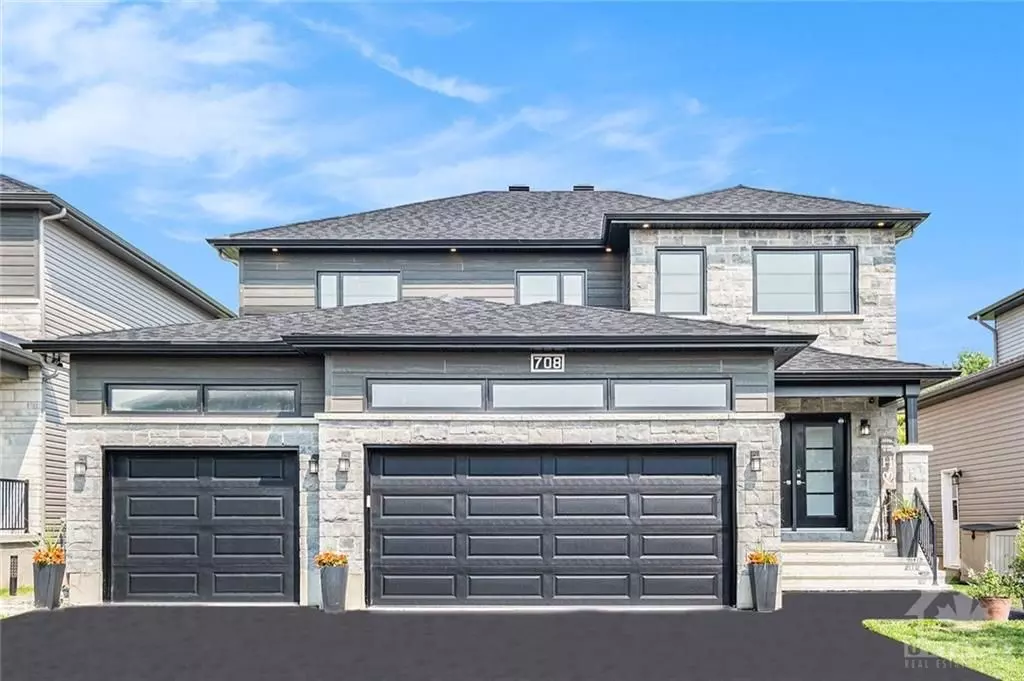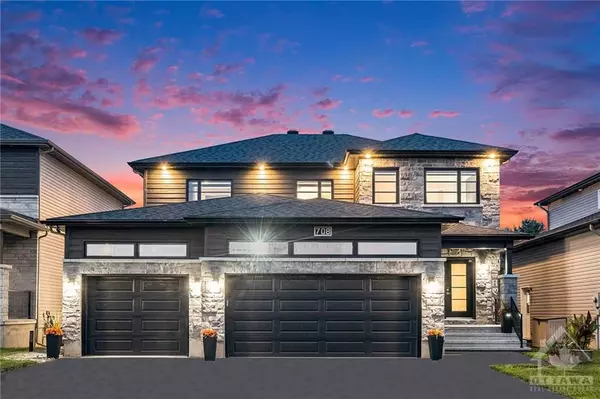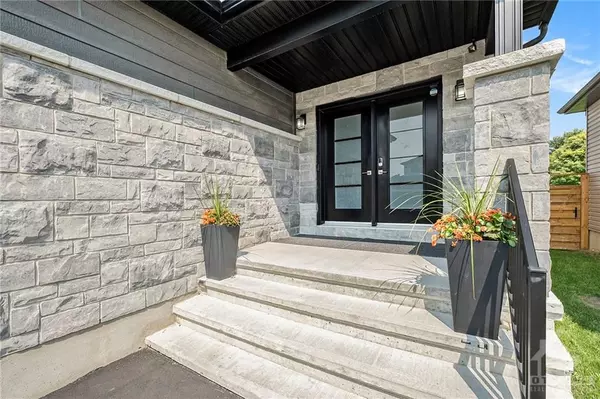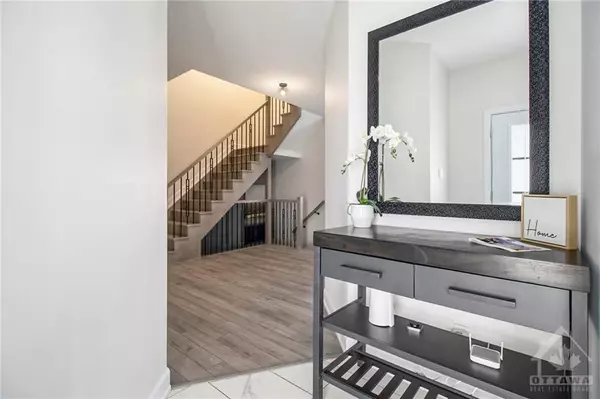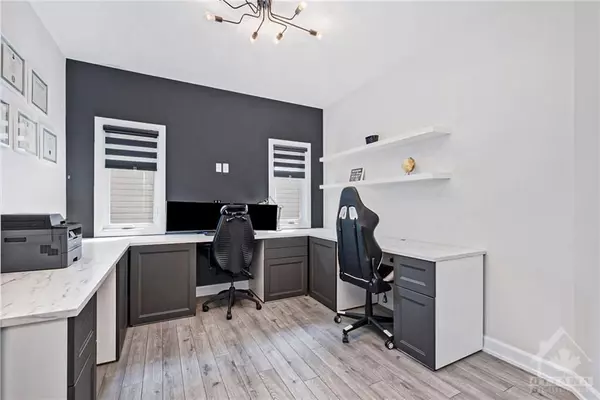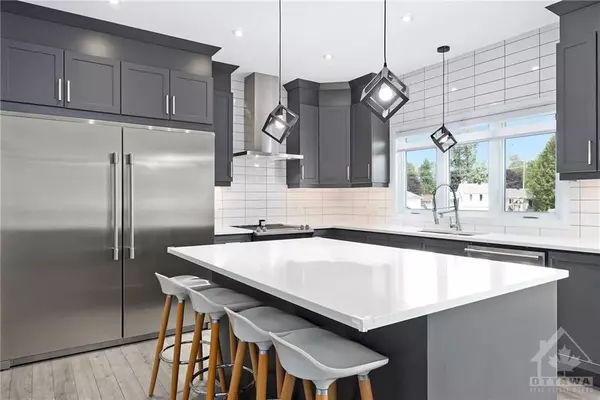$949,000
$949,000
For more information regarding the value of a property, please contact us for a free consultation.
5 Beds
4 Baths
SOLD DATE : 11/05/2024
Key Details
Sold Price $949,000
Property Type Single Family Home
Sub Type Detached
Listing Status Sold
Purchase Type For Sale
MLS Listing ID X9458820
Sold Date 11/05/24
Style 2-Storey
Bedrooms 5
Annual Tax Amount $5,839
Tax Year 2024
Property Description
This stunning turnkey home sets a new standard for modern living, perfect for entertaining, relaxing and escaping the everyday. The chef's kitchen is a culinary dream, with extended cabinetry, quartz countertops, a butler's pantry, a spacious 7' x 8' walk-in pantry and $22,000 Frigidaire appliances—making every meal a delight. Car enthusiasts will love the heated 3-car garage with epoxy flooring, TV lounge, wet bar, and custom storage, ideal for any projects and gatherings. Unwind in either of the two primary suites, each a private sanctuary with walk-in closets and spa-inspired bathrooms. Step outside to your backyard oasis, where a PREMIUM lot awaits, featuring a pool, fire pit, and TV, all designed for maximum privacy from the rear neighbours. Located near parks, schools, and local amenities, this home blends convenience with luxury. Boasting over $300,000 in custom upgrades, smart home features, and exquisite finishes, it perfectly balances style, comfort, and tranquility., Flooring: Hardwood, Flooring: Ceramic, Flooring: Laminate
Location
Province ON
County Prescott And Russell
Community 602 - Embrun
Area Prescott And Russell
Zoning Residential
Region 602 - Embrun
City Region 602 - Embrun
Rooms
Basement Full, Finished
Separate Den/Office 1
Interior
Interior Features In-Law Suite, Other
Cooling Central Air
Fireplaces Number 2
Fireplaces Type Electric, Natural Gas
Exterior
Exterior Feature Deck
Parking Features Inside Entry
Garage Spaces 9.0
Lot Frontage 50.03
Lot Depth 110.07
Total Parking Spaces 9
Building
Foundation Concrete
Read Less Info
Want to know what your home might be worth? Contact us for a FREE valuation!

Our team is ready to help you sell your home for the highest possible price ASAP
"My job is to find and attract mastery-based agents to the office, protect the culture, and make sure everyone is happy! "

