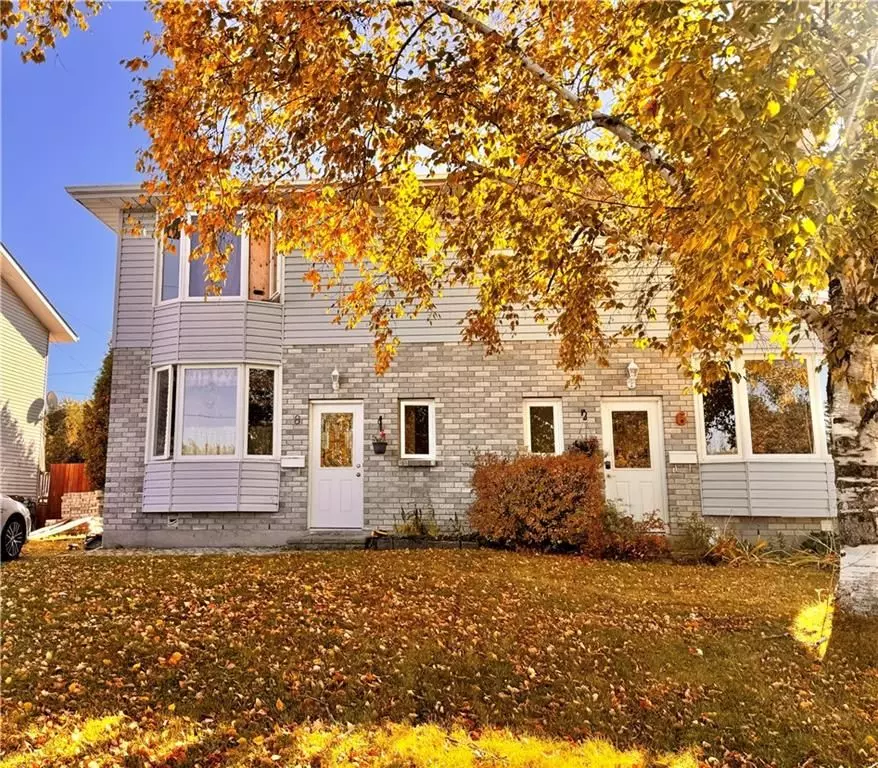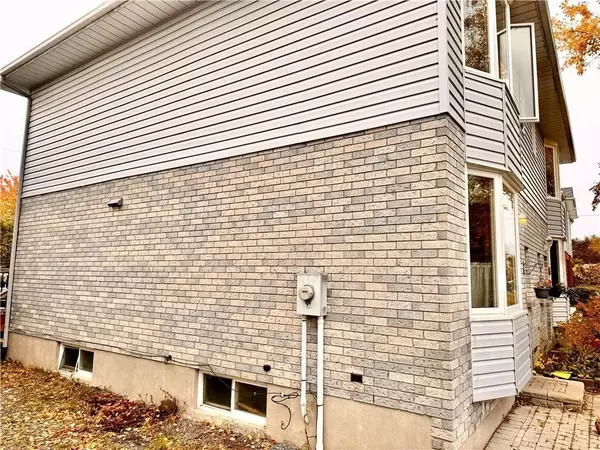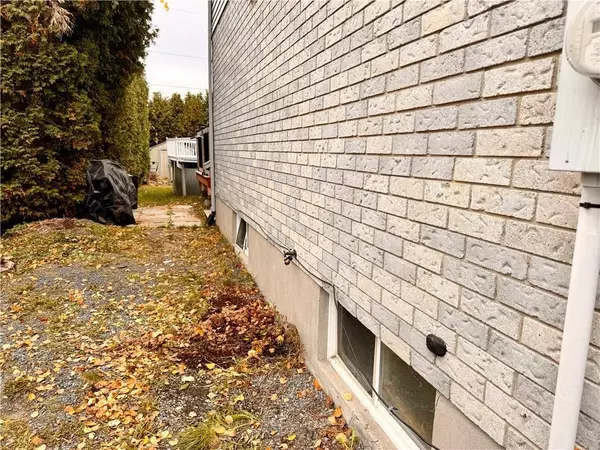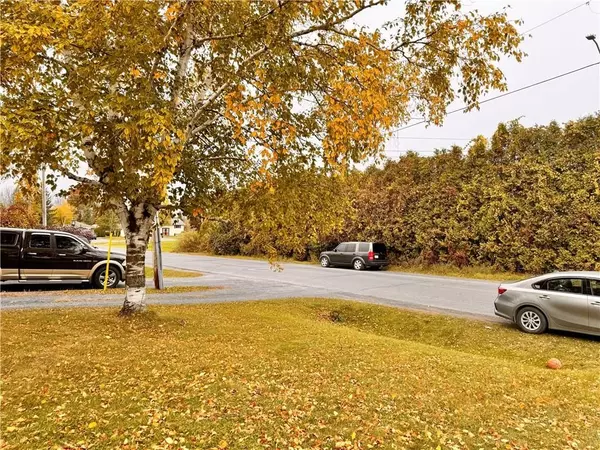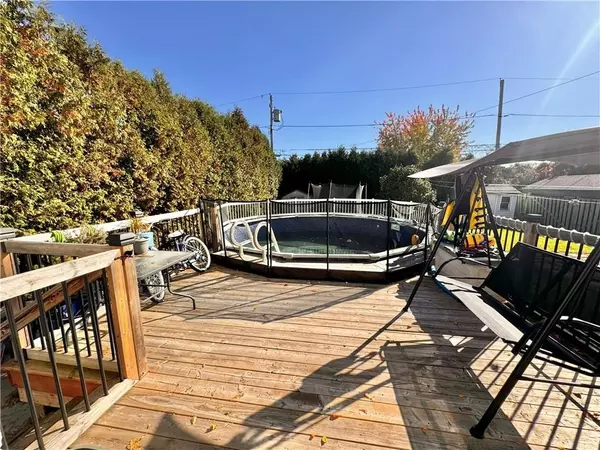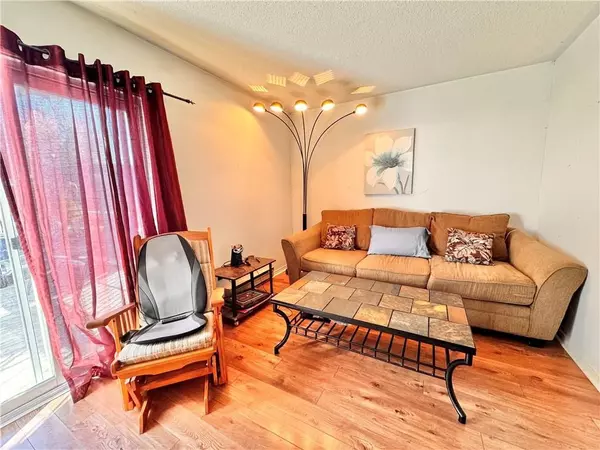$290,000
$295,000
1.7%For more information regarding the value of a property, please contact us for a free consultation.
4 Beds
2 Baths
SOLD DATE : 11/22/2024
Key Details
Sold Price $290,000
Property Type Multi-Family
Sub Type Semi-Detached
Listing Status Sold
Purchase Type For Sale
MLS Listing ID X9523320
Sold Date 11/22/24
Style 2-Storey
Bedrooms 4
Tax Year 2024
Property Description
Welcome to this charming 2-story, semi detached brick home in the highly desired village of Long Sault! The home features 3 spacious upstairs bedrooms, including a large primary with a 4-piece ensuite. The main level has a functional layout with a wide galley kitchen, a bright dining area in front of a large window, a partial bath, closet storage and a living room with patio doors leading to the backyard oasis. Enjoy privacy with massive hedges and a deck for relaxing by the above-ground pool. There is also a partially finished basement adding a 4th bedroom and laundry. The village of Long Sault is a wonderful place to raise a family and offers a strong sense of community. Enjoy country living with city conveniences/ amenities nearby, including farmers' markets, parks, and the Long Sault Parkway with camping and beaches. Don't miss out, this home could be yours. Call now more for information., Flooring: Tile, Flooring: Laminate
Location
Province ON
County Stormont, Dundas And Glengarry
Community 714 - Long Sault
Area Stormont, Dundas And Glengarry
Zoning RESIDENTIAL
Region 714 - Long Sault
City Region 714 - Long Sault
Rooms
Basement Full, Partially Finished
Separate Den/Office 1
Interior
Cooling Window Unit(s)
Exterior
Garage Spaces 2.0
Lot Frontage 29.99
Lot Depth 124.96
Total Parking Spaces 2
Building
Foundation Concrete
Read Less Info
Want to know what your home might be worth? Contact us for a FREE valuation!

Our team is ready to help you sell your home for the highest possible price ASAP
"My job is to find and attract mastery-based agents to the office, protect the culture, and make sure everyone is happy! "

