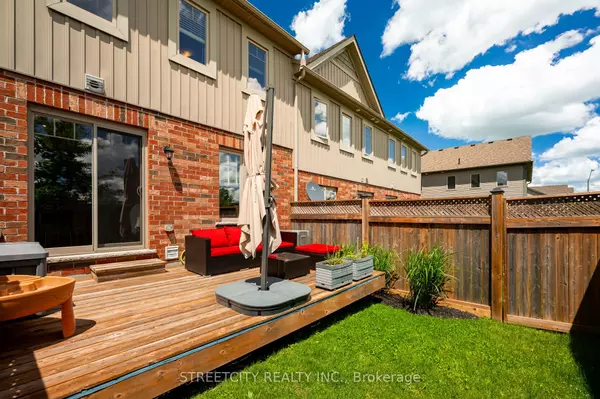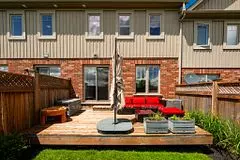$717,000
$749,880
4.4%For more information regarding the value of a property, please contact us for a free consultation.
3 Beds
2 Baths
SOLD DATE : 11/29/2024
Key Details
Sold Price $717,000
Property Type Townhouse
Sub Type Att/Row/Townhouse
Listing Status Sold
Purchase Type For Sale
Approx. Sqft 1100-1500
MLS Listing ID W9383664
Sold Date 11/29/24
Style 2-Storey
Bedrooms 3
Annual Tax Amount $4,208
Tax Year 2023
Property Description
Welcome to your future home on an exclusive premium lot backing onto greenspace and playground. Super clean, carpet-free, & pride of ownership throughout! Built in 2017, this modern craftsman townhome features solid ash hardwood flooring, an upgraded oak staircase, upgraded interior doors, 5" trim, and black hardware adding modern flair. The open-concept main floor, illuminated with pot lights, creates a warm and functional space for entertaining. The stunning chef's kitchen boasts quartz countertops, a professional gas range, ceiling-height solid maple cabinets, crown molding, under-valance lighting, glass tile backsplash, an island with breakfast bar, pendant lighting, and large pot drawers. A spacious main bathroom offers custom double vanities, quartz countertops, upgraded tile, and ample linen closet space. The unfinished basement provides storage and potential for future expansion, including an additional 3-piece bathroom. Monthly Maint fees $100.59 (streetlights, snow removal, sewer, and water out to Parkinson Cres). No sidewalk in front of house
Location
Province ON
County Dufferin
Community Orangeville
Area Dufferin
Region Orangeville
City Region Orangeville
Rooms
Family Room No
Basement Unfinished, Full
Kitchen 1
Interior
Interior Features Water Softener, Auto Garage Door Remote, Carpet Free, Water Treatment
Cooling Central Air
Exterior
Parking Features Mutual
Garage Spaces 2.0
Pool None
View Park/Greenbelt
Roof Type Asphalt Shingle
Lot Frontage 19.01
Lot Depth 80.9
Total Parking Spaces 2
Building
Foundation Unknown
Read Less Info
Want to know what your home might be worth? Contact us for a FREE valuation!

Our team is ready to help you sell your home for the highest possible price ASAP
"My job is to find and attract mastery-based agents to the office, protect the culture, and make sure everyone is happy! "






