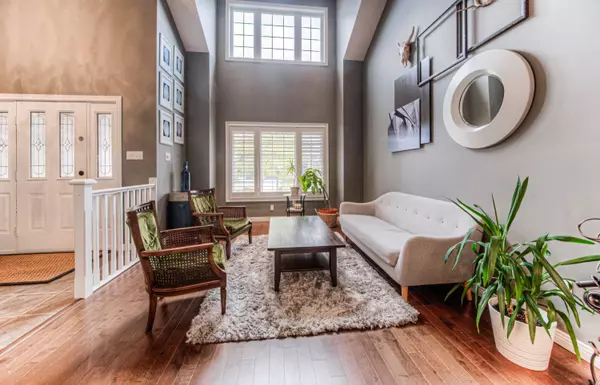$1,099,000
$1,099,000
For more information regarding the value of a property, please contact us for a free consultation.
5 Beds
3 Baths
SOLD DATE : 12/19/2024
Key Details
Sold Price $1,099,000
Property Type Single Family Home
Sub Type Detached
Listing Status Sold
Purchase Type For Sale
Approx. Sqft 2500-3000
MLS Listing ID X9400068
Sold Date 12/19/24
Style 2-Storey
Bedrooms 5
Annual Tax Amount $5,550
Tax Year 2024
Property Sub-Type Detached
Property Description
Welcome to this beautiful 5 bedroom home in the community of Breslau. Situated on a lovingly landscaped pool-sized lot. You will be impressed as you enter the large foyer with vaulted ceilings open to the formal living room with cathedral ceilings and double high windows allowing daylight to pour in. The dining room extends from the living room offering a perfect space for extended family dinners, entertaining and formal dinner parties. The staircase leads to an upper hallway which is open to the lower foyer area. At the back of the home is the open plan kitchen, dinette and family room. All open to each other for every day gathering, informal meals and cooking fun. The family room is well appointed with a stylish wall panel that highlights the fireplace plus an oversized window keeps this room bright and offers a great view of the rear yard. This well organized kitchen offers everything for the busy family and the budding chef with an abundance of granite counterspace. This is truly the heart of the home. The grand principal bedroom suite really is impressive with vaulted ceilings, a wall of windows, hardwood floors and a recently upgraded spa-like ensuite bathroom with dual basins, quartz counters, freestanding soaker tub, and walk in glass shower. Another 4 bedrooms allows for a growing family or home offices. The main bathroom has also been upgraded with a new bath/shower, dual basins and quartz counters. Other updates include the roof, California shutters on the main floor, carpet free with hardwood and ceramic floors throughout. A great home in a great location, nestled between Kitchener/Guelph/Cambridge, minutes to Waterloo Regional Airport, Highways 7, 8, and 401.
Location
Province ON
County Waterloo
Area Waterloo
Rooms
Family Room Yes
Basement Unfinished
Kitchen 1
Interior
Interior Features Auto Garage Door Remote, Water Softener
Cooling Central Air
Fireplaces Number 1
Fireplaces Type Natural Gas
Exterior
Parking Features Private Double
Garage Spaces 2.0
Pool None
Roof Type Asphalt Shingle
Lot Frontage 49.0
Lot Depth 114.0
Total Parking Spaces 2
Building
Foundation Poured Concrete
Others
Monthly Total Fees $26
ParcelsYN Yes
Read Less Info
Want to know what your home might be worth? Contact us for a FREE valuation!

Our team is ready to help you sell your home for the highest possible price ASAP
"My job is to find and attract mastery-based agents to the office, protect the culture, and make sure everyone is happy! "






