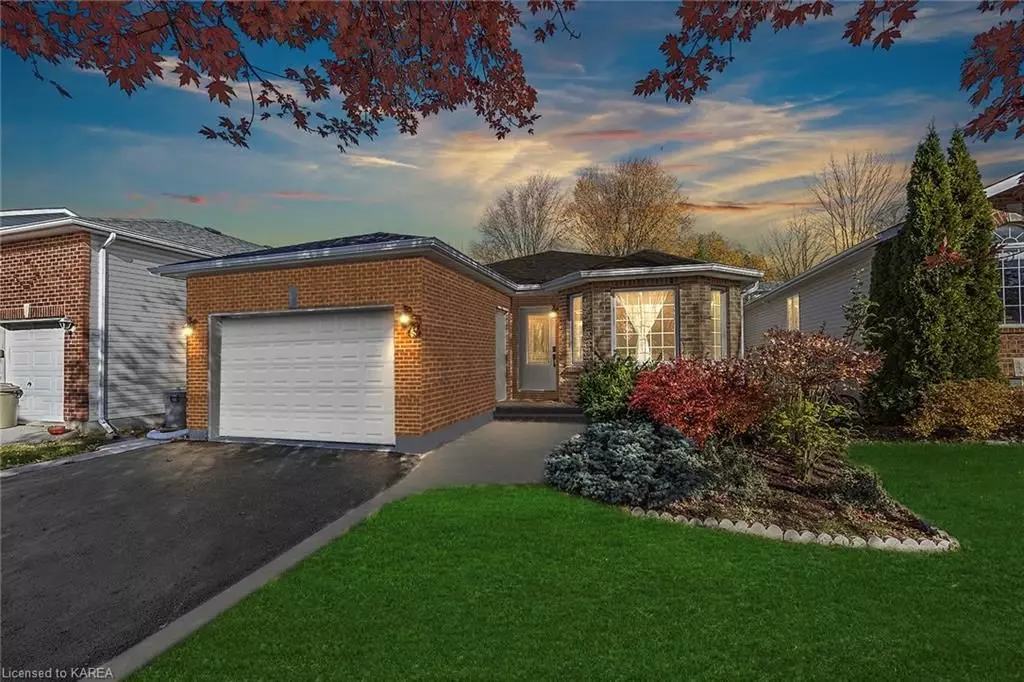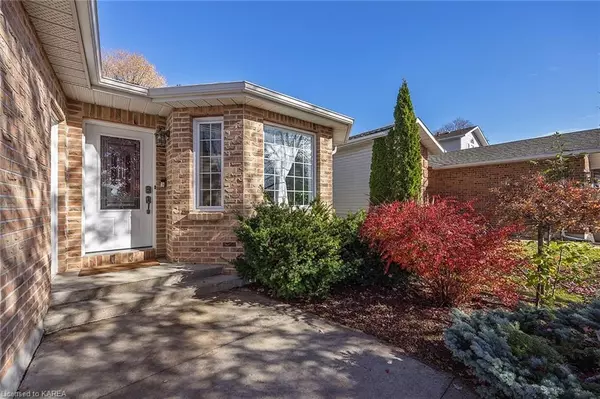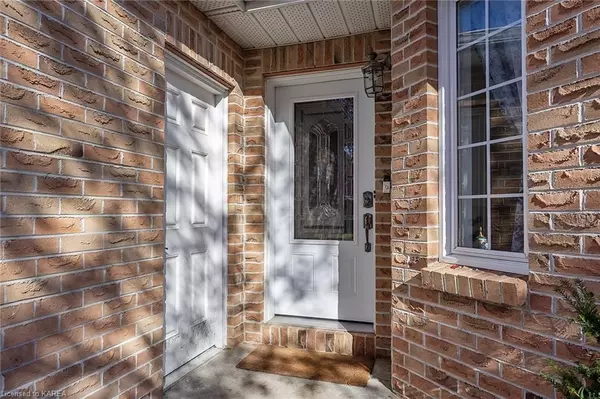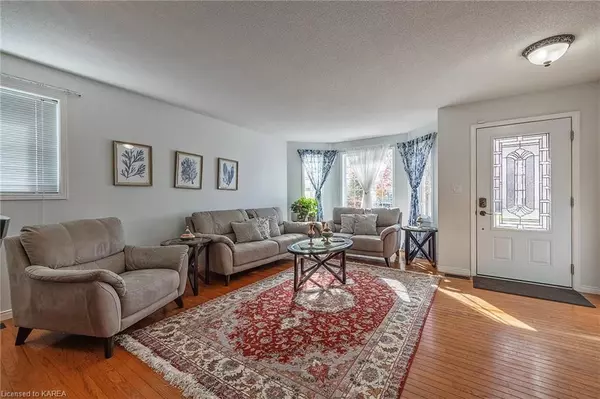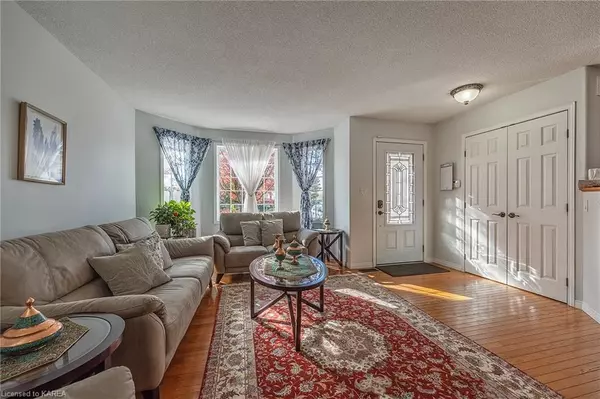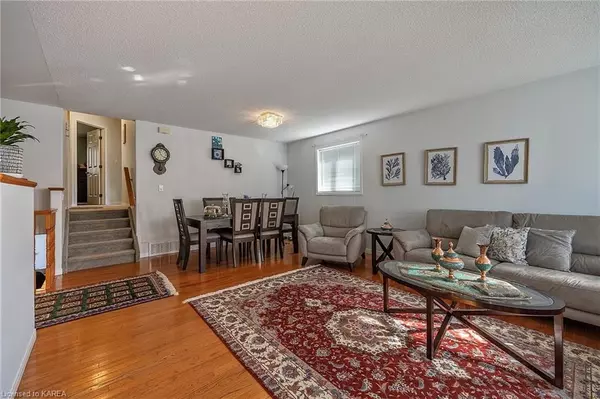$585,000
$599,900
2.5%For more information regarding the value of a property, please contact us for a free consultation.
4 Beds
2 Baths
1,350 SqFt
SOLD DATE : 12/03/2024
Key Details
Sold Price $585,000
Property Type Single Family Home
Sub Type Detached
Listing Status Sold
Purchase Type For Sale
Square Footage 1,350 sqft
Price per Sqft $433
MLS Listing ID X9412817
Sold Date 12/03/24
Style Other
Bedrooms 4
Annual Tax Amount $3,840
Tax Year 2024
Property Description
Charming back split home in excellent condition. This gorgeous property with stunning yard in a private and quiet location of Kingston. Open concept layout with lots of windows and gleaming hardwood flooring. Benefit from the recent upgrades such as Furnace and Central Air (2015), Shingles (2015), flooring in upper and lower levels(2019), new exterior doors, garage door, bathrooms.. The kitchen has elegant cabinetry finished off with granite counter tops and lots of counter space. The Spacious primary bedroom is located on second floor with 2 other bedrooms. Primary bedroom is a great size with ample closet space and lots of natural light. The lower level is completely finished with an additional bedroom, large rec room and a walk out to a fully landscaped and fenced rear yard. The lovely treed backyard provides lots of privacy and lovely gardens with intricate landscaping, hot tub spa and natural gas BBQ. The house is complete with an attached oversized garage offering lots of room for a car and a few other items. Super neighbourhood with parks, shopping, and school in the immediate area. A pleasure to show!
Location
Province ON
County Frontenac
Community South Of Taylor-Kidd Blvd
Area Frontenac
Zoning R1-29
Region South of Taylor-Kidd Blvd
City Region South of Taylor-Kidd Blvd
Rooms
Basement Walk-Out, Separate Entrance
Kitchen 1
Separate Den/Office 1
Interior
Interior Features Water Heater
Cooling Central Air
Laundry In Basement
Exterior
Exterior Feature Hot Tub, Privacy
Parking Features Unknown
Garage Spaces 4.0
Pool None
View Forest
Roof Type Asphalt Shingle
Total Parking Spaces 4
Building
Foundation Poured Concrete
New Construction false
Others
Senior Community Yes
Read Less Info
Want to know what your home might be worth? Contact us for a FREE valuation!

Our team is ready to help you sell your home for the highest possible price ASAP
"My job is to find and attract mastery-based agents to the office, protect the culture, and make sure everyone is happy! "

