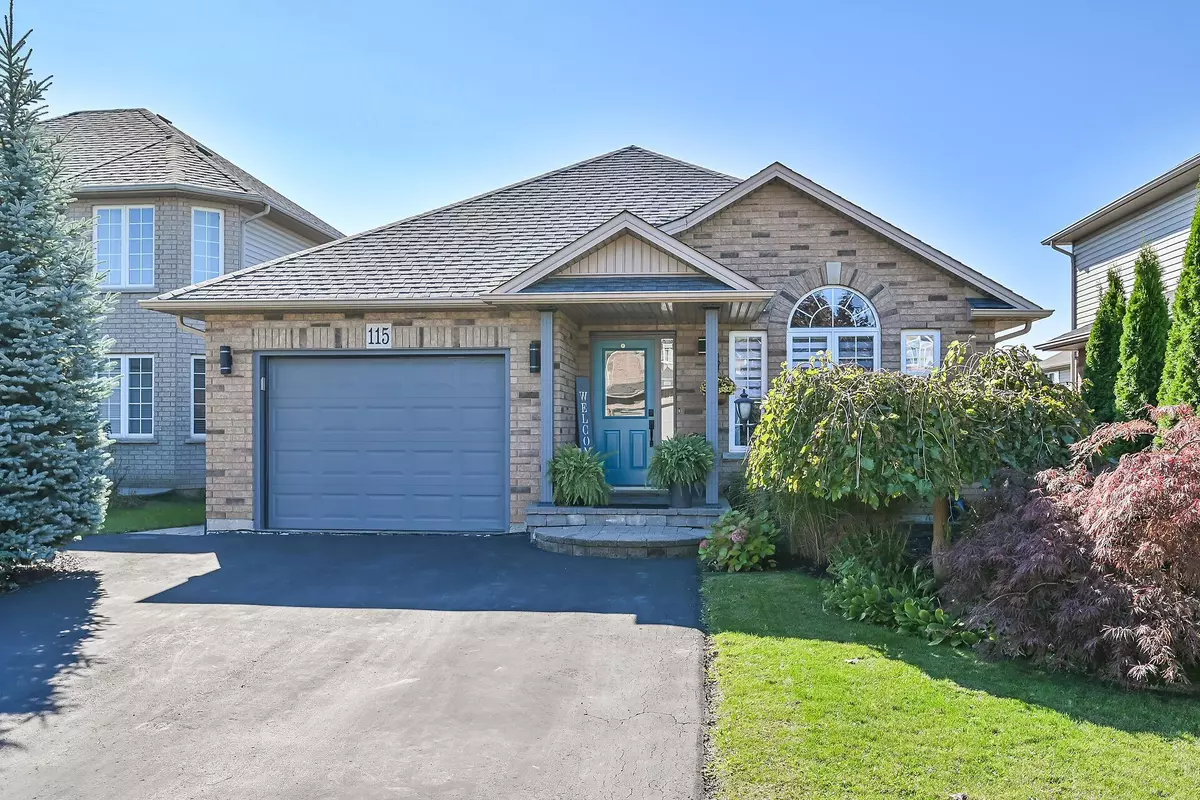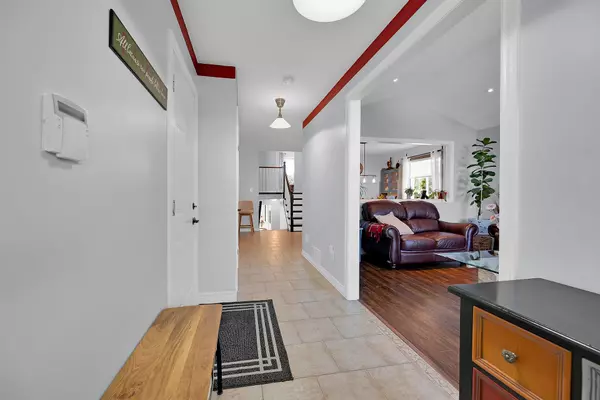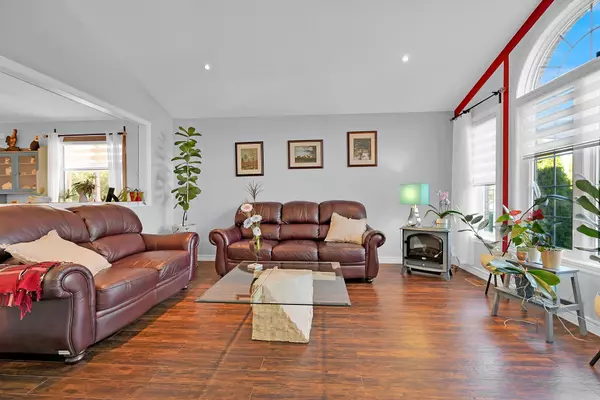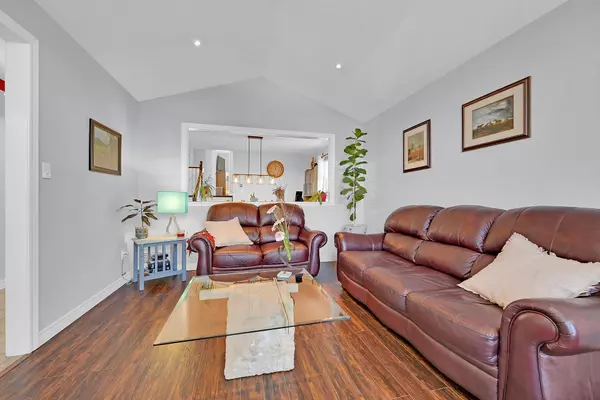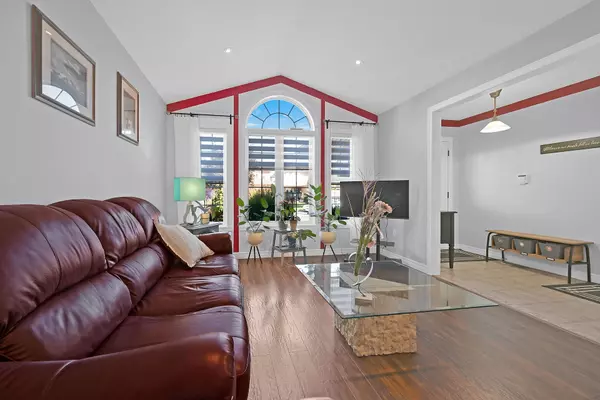$850,000
$879,000
3.3%For more information regarding the value of a property, please contact us for a free consultation.
4 Beds
2 Baths
SOLD DATE : 12/18/2024
Key Details
Sold Price $850,000
Property Type Single Family Home
Sub Type Detached
Listing Status Sold
Purchase Type For Sale
Approx. Sqft 1500-2000
MLS Listing ID X9416904
Sold Date 12/18/24
Style Backsplit 4
Bedrooms 4
Annual Tax Amount $5,082
Tax Year 2024
Property Description
Welcome to tranquil setting of Mount Hope. Stunning all brick, 4 level back-split fully finished from top to bottom! This tastefully decorated home offers 4 generous sized bedrooms, 2 full bathrooms (one with spa like Jacuzzi Tub), large eat-in kitchen with a large pantry, formal living room and dining room, oak staircase, cozy rec room PLUS an additional games room or "Man Cave" with a custom-made Bar and 5.1 surround sound. Pot-lights through-out provides wonderful lighting and ambiance. The Family Room level has Patio Doors leading out to a gorgeous yard featuring a custom built two-tiered deck with built in benches, flower boxes and a lovely shed with a shaded overhand and sitting area. Sharp interlocking stone pathways surrounding the property compliment the low maintenance landscaping. 4 car parking on your own private drive plus garage!! The easy access to the highway 403 & the Linc. is a commuter's dream. Minutes from the John C Munro Hamilton International airport, The New Amazon Facility, Golf Course & all the conveniences of Hamilton's Upper James Commercial District, shopping, restaurants, bus routes just to name a few.
Location
Province ON
County Hamilton
Community Mount Hope
Area Hamilton
Zoning R4
Region Mount Hope
City Region Mount Hope
Rooms
Family Room Yes
Basement Finished, Full
Kitchen 1
Separate Den/Office 1
Interior
Interior Features None
Cooling Central Air
Exterior
Parking Features Private Double
Garage Spaces 5.0
Pool None
Roof Type Asphalt Shingle
Total Parking Spaces 5
Building
Foundation Poured Concrete
Read Less Info
Want to know what your home might be worth? Contact us for a FREE valuation!

Our team is ready to help you sell your home for the highest possible price ASAP

"My job is to find and attract mastery-based agents to the office, protect the culture, and make sure everyone is happy! "

