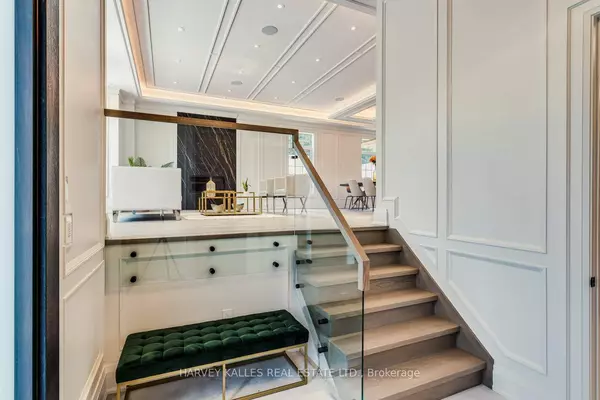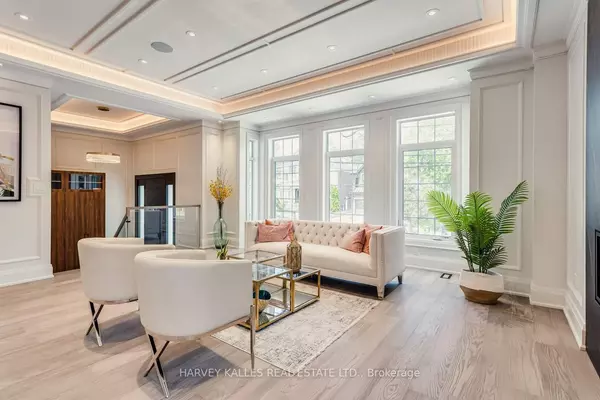$3,300,000
$3,495,000
5.6%For more information regarding the value of a property, please contact us for a free consultation.
5 Beds
5 Baths
SOLD DATE : 11/04/2024
Key Details
Sold Price $3,300,000
Property Type Single Family Home
Sub Type Detached
Listing Status Sold
Purchase Type For Sale
MLS Listing ID C9298662
Sold Date 11/04/24
Style 2-Storey
Bedrooms 5
Annual Tax Amount $10,452
Tax Year 2023
Property Description
Outstanding Custom-Built Executive Home On Sought-After Street in Bedford Park, Showcasing Fine Craftsmanship And Refined Finishes Throughout, Personifying The Pinnacle Of Luxury Living! Upon Entry, A Stunning Foyer Greets You, Leading To A Private Study With Custom Built-Ins And Exquisite Details, Providing A Peaceful Setting For Studying Or Working From Home. The Main Floor Features Expansive Principal Living And Dining Areas, Highlighted By Elegant Coffered Ceilings With Transom Lighting, Large Windows, And A Gas Fireplace Creating The Perfect Ambiance. The Gourmet Chef-Inspired Kitchen Will Take Your Breath Away With Its Sleek Design, Large Island With Breakfast Bar, Top-Of-The-Line Appliances, Breakfast Area, And Quartz Countertops And Backsplash, All Overlooking The Backyard Through Wall to Wall Windows. Endless Entertaining Possibilities Await As The Kitchen Opens To A Comfortable Family Room With Built-In Entertainment Shelving, Gas Fireplace, And Double Doors Leading To A Large Deck And Beautifully Landscaped Yard. A Gorgeous Open Staircase, Illuminated By Skylight, Takes You To The Second Floor, Offering A Primary Sanctuary With A Dreamy Walk-In Closet And Sumptuous Ensuite, Plus Three Additional Sizable Bedrooms And Second-Floor Laundry. The Lower-Level Boasts An Entertainers Rec Room With Heated Porcelain Floors, A Glamorous Wet Bar, Stunning Wine Feature Wall, Walk-Up Yard Access, And An Open Living Area Perfect For Unwinding And Gathering. Additionally, It Includes A Nanny Suite, Second Laundry Room, Cold Storage, Garage Access, And A Functional Mudroom. All Bathrooms Feature Heated Floors! Extras Include Smart Home Automation, Irrigation System, Tarion Warranty, Wainscoting, and Tons More That Will Surely Impress! Minutes From Schools, Parks, Shops, Restaurants, And Recreational Facilities, This Home Is Not To Be Missed And Will Enrich The Lives Of Its Future Family!
Location
Province ON
County Toronto
Rooms
Family Room Yes
Basement Finished with Walk-Out
Kitchen 1
Separate Den/Office 1
Interior
Interior Features Sump Pump, Water Heater Owned
Cooling Central Air
Exterior
Exterior Feature Lawn Sprinkler System
Garage Private Double
Garage Spaces 6.0
Pool None
Roof Type Other
Parking Type Attached
Total Parking Spaces 6
Building
Foundation Other
Others
Security Features Alarm System,Security System
Read Less Info
Want to know what your home might be worth? Contact us for a FREE valuation!

Our team is ready to help you sell your home for the highest possible price ASAP

"My job is to find and attract mastery-based agents to the office, protect the culture, and make sure everyone is happy! "






