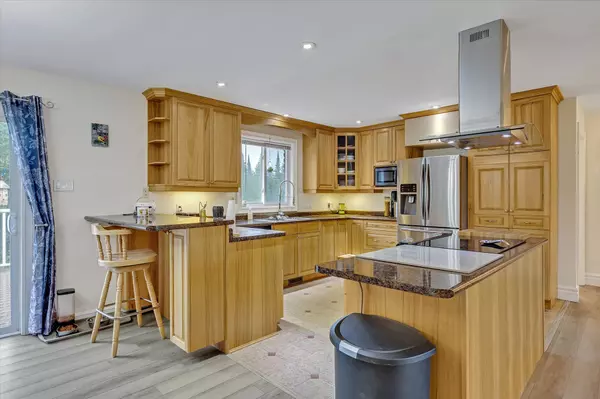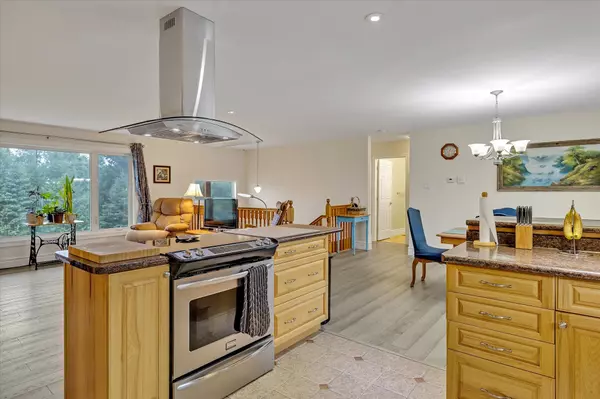$750,000
$799,000
6.1%For more information regarding the value of a property, please contact us for a free consultation.
5 Beds
3 Baths
2 Acres Lot
SOLD DATE : 12/06/2024
Key Details
Sold Price $750,000
Property Type Single Family Home
Sub Type Detached
Listing Status Sold
Purchase Type For Sale
Approx. Sqft 1500-2000
MLS Listing ID X9031673
Sold Date 12/06/24
Style Bungalow
Bedrooms 5
Annual Tax Amount $5,321
Tax Year 2024
Lot Size 2.000 Acres
Property Description
Five Bedroom Bungalow on Three plus acres. This all brick bungalow sits high on a hill for great privacy. Open concept, fridge, all stainless steel. Two good size bedrooms and a four piece bath on one end of the house and a Primary bedroom complete with ensuite with stand up shower, jacuzzi tub and good size closet. Main floor laundry leads to double attached heated garage (28'x30;) with 16' ceiling and second level storage. Large finished family room with newer propane fireplace, pool table/games room and a walk out to backyard. Two more large bedrooms, a four piece bath and a large utility room with UV system, water softener, furnace and storage. A two tier composite deck (2018) leads to an above ground pool (liner in 2022 and pump 2023). Minutes to Hastings, Campbellford and 90 minutes to the GTA
Location
Province ON
County Northumberland
Community Rural Trent Hills
Area Northumberland
Zoning RESIDENTIAL
Region Rural Trent Hills
City Region Rural Trent Hills
Rooms
Family Room Yes
Basement Finished, Finished with Walk-Out
Kitchen 0
Separate Den/Office 2
Interior
Interior Features Air Exchanger, Built-In Oven, Countertop Range, Primary Bedroom - Main Floor, Storage, Water Heater Owned, Water Softener
Cooling Central Air
Exterior
Parking Features Private
Garage Spaces 22.0
Pool Above Ground
Roof Type Metal
Lot Frontage 200.0
Lot Depth 700.0
Total Parking Spaces 22
Building
Foundation Concrete
Read Less Info
Want to know what your home might be worth? Contact us for a FREE valuation!

Our team is ready to help you sell your home for the highest possible price ASAP
"My job is to find and attract mastery-based agents to the office, protect the culture, and make sure everyone is happy! "






