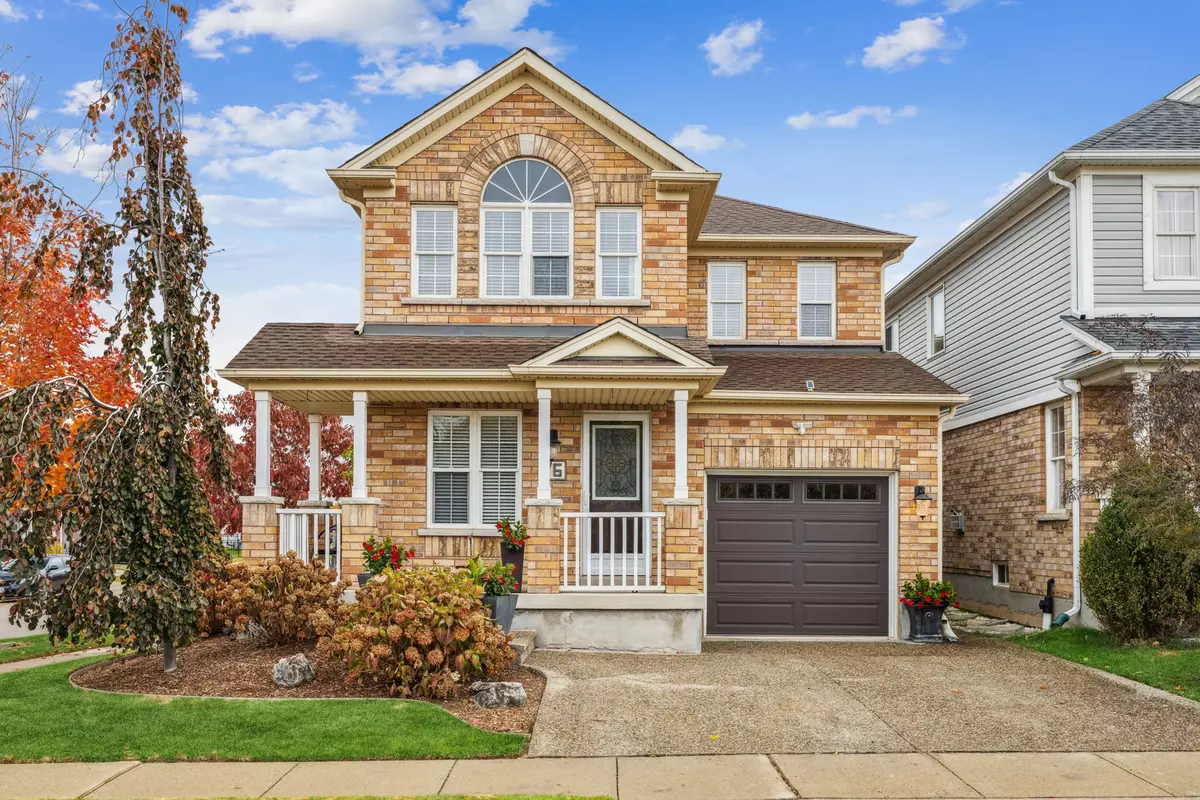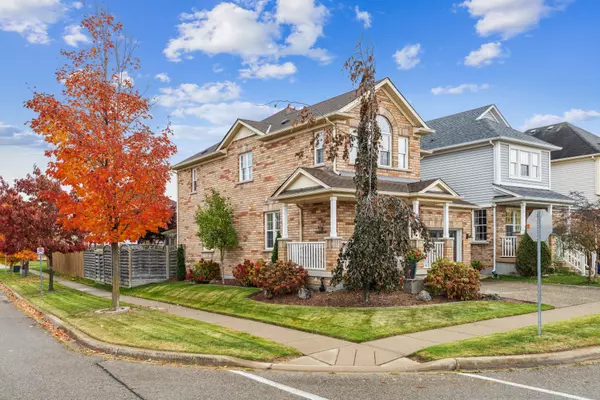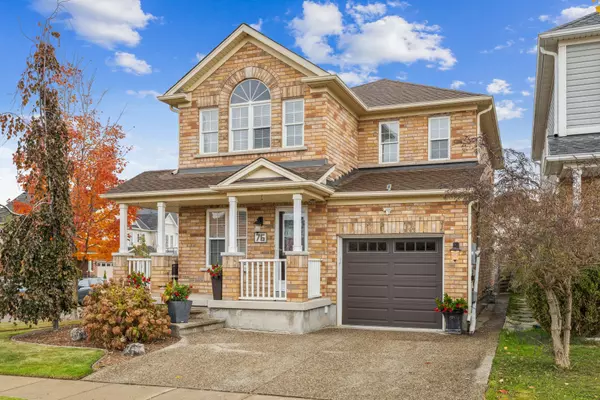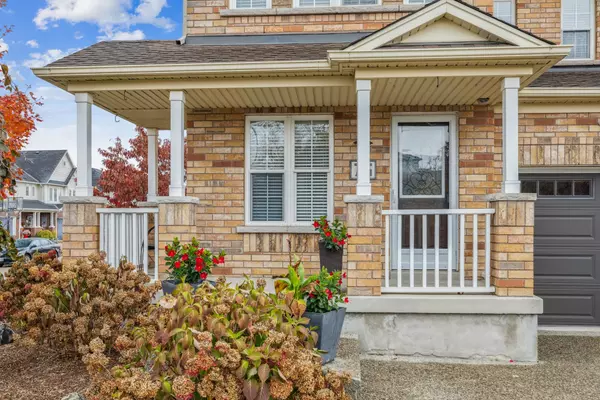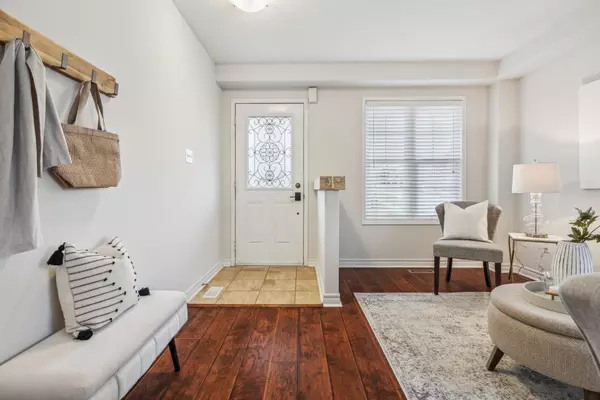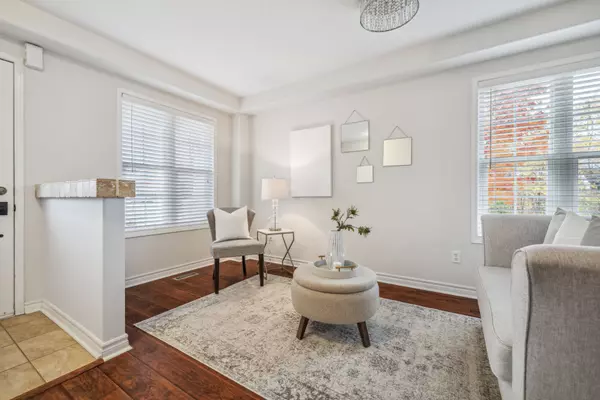$855,000
$825,000
3.6%For more information regarding the value of a property, please contact us for a free consultation.
3 Beds
3 Baths
SOLD DATE : 11/04/2024
Key Details
Sold Price $855,000
Property Type Single Family Home
Sub Type Detached
Listing Status Sold
Purchase Type For Sale
Approx. Sqft 1500-2000
MLS Listing ID X9767894
Sold Date 11/04/24
Style 2-Storey
Bedrooms 3
Annual Tax Amount $4,758
Tax Year 2024
Property Description
Wonderful family sized detached home in East Galt's family friendly Branchton Park! Over 1700 sq ft abovegrade + a finished basement! Upgraded ALL BRICK exterior, corner lot w/no neighbour along one side or thefront, widened front driveway w/additional parking, covered front porch & charming curb appeal. Step insideand notice how immaculately maintained this home is and it's terrific layout! Freshly painted throughout in abright and modern neutral tone. A welcoming front parlour/living room is the perfect place to enjoyconversation w/your guests. The main floor features wide plank laminate flooring throughout thatcomplements the upgraded hardwood staircase w/wrought-iron spindles. The family room, kitchen & diningarea are open concept - terrific for entertaining. The kitchen features upgraded shaker cabinetry w/plenty ofstorage, newer LG stainless steel appliances ('22), reverse osmosis water tap & is open to a dining areaw/walk out to a beautifully landscaped, fully fenced backyard. You'll love spending time outdoors in thegorgeous backyard w/aggregate concrete patio, pergola, shed, perennial gardens & gas BBQ. The family roomis framed by large windows & features a gas fireplace w/stone surround. Upstairs you'll find 3 generouslysized bedrooms as this was an optional 4 bedroom builder plan. Primary bdrm features a massive walk-incloset (the size of a bdrm itself!) along with a nicely appointed 4pc ensuite bath w/separate shower & soakertub. All bdms feature large windows & ample closet space, including another walk-in closet in the 2nd bdrm.Convenient 2nd storey laundry area which is currently used as storage and can easily convert back. A fullyfinished basement offers a spacious recreation room and separate media room/flex space with projector andscreen. Owned tankless HWT ('22), new roof ('22). Perfectly positioned with NO FRONT OR SIDE FACINGneighbours and directly opposite Griffiths Ave Park. Schools, shopping, amenities and more all nearby.
Location
Province ON
County Waterloo
Rooms
Family Room Yes
Basement Full
Kitchen 1
Interior
Interior Features Auto Garage Door Remote, Water Heater Owned
Cooling Central Air
Exterior
Garage Private Double
Garage Spaces 3.0
Pool None
Roof Type Asphalt Shingle
Parking Type Attached
Total Parking Spaces 3
Building
Foundation Poured Concrete
Read Less Info
Want to know what your home might be worth? Contact us for a FREE valuation!

Our team is ready to help you sell your home for the highest possible price ASAP

"My job is to find and attract mastery-based agents to the office, protect the culture, and make sure everyone is happy! "

