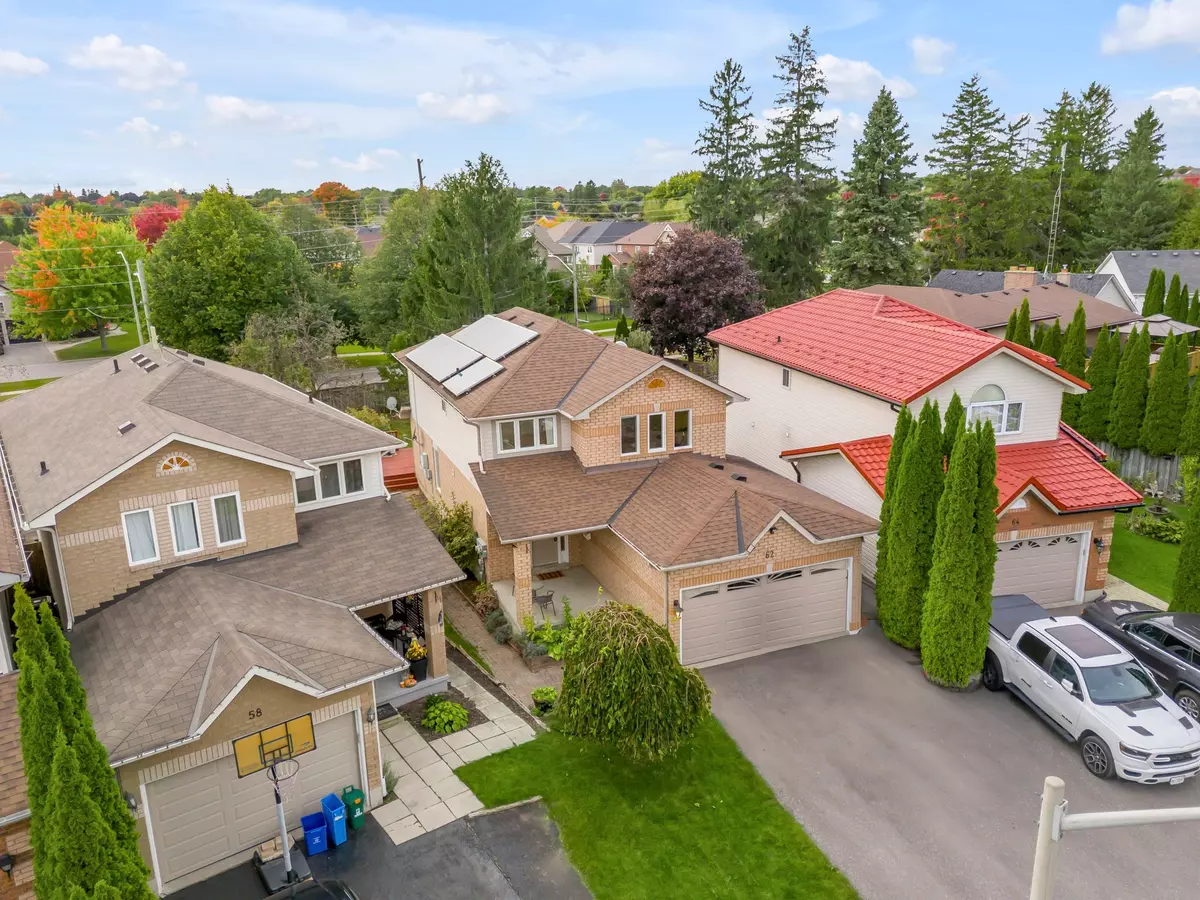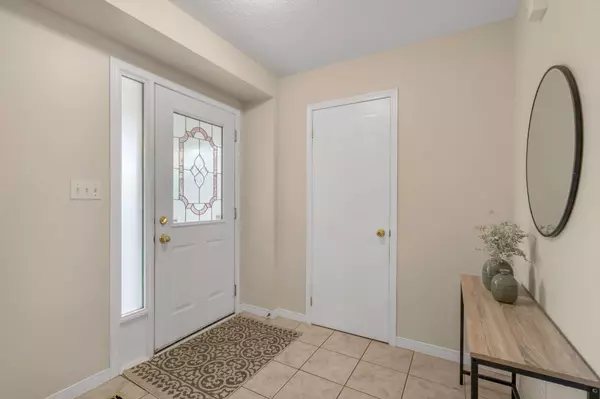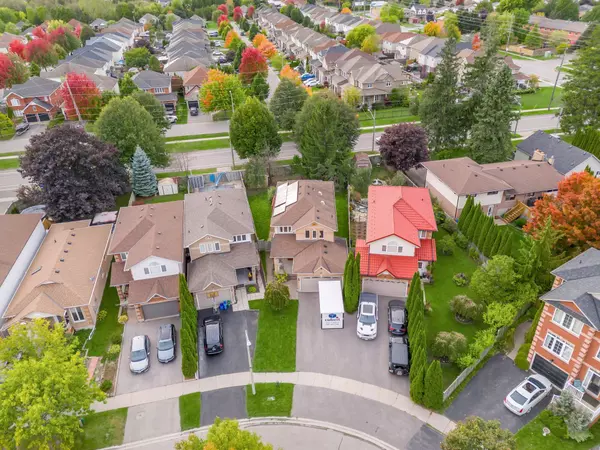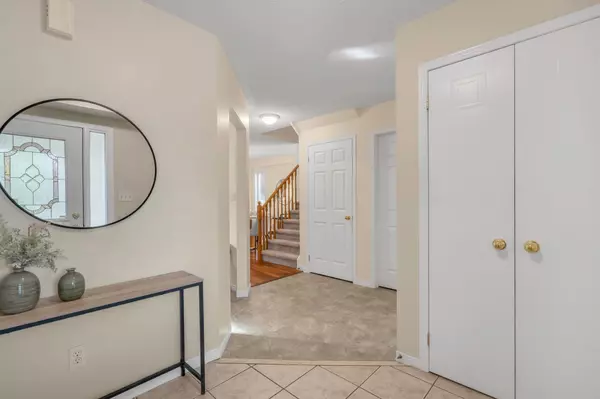$905,000
$925,000
2.2%For more information regarding the value of a property, please contact us for a free consultation.
4 Beds
3 Baths
SOLD DATE : 12/16/2024
Key Details
Sold Price $905,000
Property Type Single Family Home
Sub Type Detached
Listing Status Sold
Purchase Type For Sale
MLS Listing ID E9400193
Sold Date 12/16/24
Style 2-Storey
Bedrooms 4
Annual Tax Amount $5,035
Tax Year 2024
Property Description
Don't miss this beautiful 4-bedroom home built in 2002, located in a desirable family-friendly neighborhood in Bowmanville! This home offers roughly 2000 sq ft of living space above grade, complete with elegant hardwood floors throughout the main floor. The rooftop solar panels provide an excellent source of passive income, making this property not only beautiful but energy-efficient. The inviting foyer offers direct access to the garage & Main floor laundry provides added convenience. The main floor comes with a separate dining room, living room, and a family room with a walkout to the deck. The spacious primary bedroom features a walk-in closet and a 4-piece ensuite. Each of the other three bedrooms comes with double closets. The unfinished basement is a blank slate, offering endless possibilities to create additional living space or customize it to your unique needs! Prime location within walking distance to restaurants, and top-rated schools. Enjoy the convenience of nearby amenities, making this the perfect home for families and those who value easy access to everyday essentials
Location
Province ON
County Durham
Community Bowmanville
Area Durham
Region Bowmanville
City Region Bowmanville
Rooms
Family Room Yes
Basement Full
Kitchen 1
Interior
Interior Features Auto Garage Door Remote, Water Heater
Cooling Central Air
Fireplaces Type Natural Gas
Exterior
Parking Features Private
Garage Spaces 6.0
Pool None
Roof Type Asphalt Shingle
Lot Frontage 66.0
Lot Depth 152.0
Total Parking Spaces 6
Building
Foundation Concrete
Read Less Info
Want to know what your home might be worth? Contact us for a FREE valuation!

Our team is ready to help you sell your home for the highest possible price ASAP
"My job is to find and attract mastery-based agents to the office, protect the culture, and make sure everyone is happy! "






