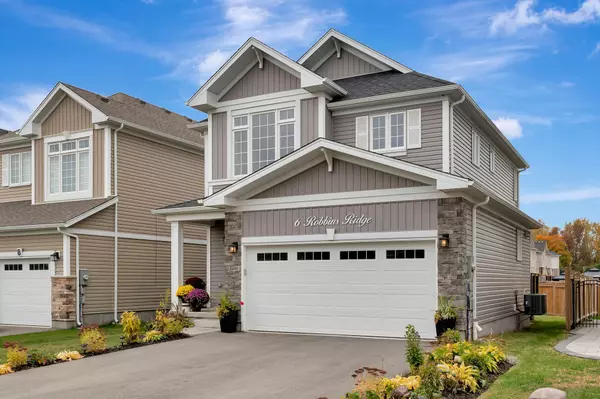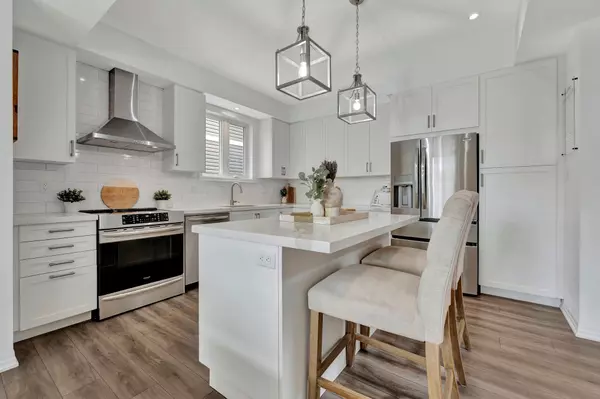$905,000
$899,900
0.6%For more information regarding the value of a property, please contact us for a free consultation.
3 Beds
3 Baths
SOLD DATE : 11/04/2024
Key Details
Sold Price $905,000
Property Type Single Family Home
Sub Type Detached
Listing Status Sold
Purchase Type For Sale
MLS Listing ID X9511275
Sold Date 11/04/24
Style 2-Storey
Bedrooms 3
Annual Tax Amount $4,557
Tax Year 2024
Property Description
Welcome to 6 Robbins Ridge in the beautiful town of Paris! This Lancaster model offers quality craftsmanship and modern features throughout. Boasting 3 bedrooms, 2.5 baths, and 1,831 square feet of living space, this home has been thoughtfully upgraded to impress. As you step into the wide foyer, youre greeted by abundant natural light that fills the spacious open-concept main floor. The entire main level features luxury vinyl plank flooring, setting the stage for the modern design throughout. The kitchen is complete with upgraded quartz countertops, a large island, sleek white cabinetry, and high-end appliances, including an induction range. The great room is a showstopper, featuring a gas fireplace with a cathedral ceiling and a stunning accent wall thats sure to be the centerpiece of any gathering. Adjacent to the dining area, patio doors lead you to a lovely deck and a fully fenced backyardperfect for enjoying the beautiful sunsets that this neighborhood is known for. Upstairs, the oak rail staircase guides you to 3 spacious bedrooms and 2 bathrooms. The primary suite is a true retreat, featuring large windows and raised ceilings that flood the room with natural light. The luxurious ensuite is equipped with quartz countertops, double sinks, a soaker tub, and a separate tiled shower, perfect for relaxing after a long day. Additional features include a double car garage, central A/C, and an unspoiled basement with upgraded egress windowsready for your personal touch. Located in the sought-after Pinehurst community, 6 Robbins Ridge offers easy access to locally owned artisanal shops and restaurants, where the Nith and Grand Rivers meet. Youll be close to all amenities, including shopping, schools, parks, and more, with convenient access to both the 401 and 403 highways. Dont miss your chance to make this beautiful home yoursbook your showing today!
Location
Province ON
County Brant
Community Paris
Area Brant
Zoning R2
Region Paris
City Region Paris
Rooms
Family Room Yes
Basement Full
Kitchen 1
Interior
Interior Features Water Softener
Cooling Central Air
Exterior
Parking Features Private Double
Garage Spaces 4.0
Pool None
Roof Type Asphalt Shingle
Lot Frontage 36.0
Lot Depth 105.77
Total Parking Spaces 4
Building
Foundation Poured Concrete
Read Less Info
Want to know what your home might be worth? Contact us for a FREE valuation!

Our team is ready to help you sell your home for the highest possible price ASAP
"My job is to find and attract mastery-based agents to the office, protect the culture, and make sure everyone is happy! "






