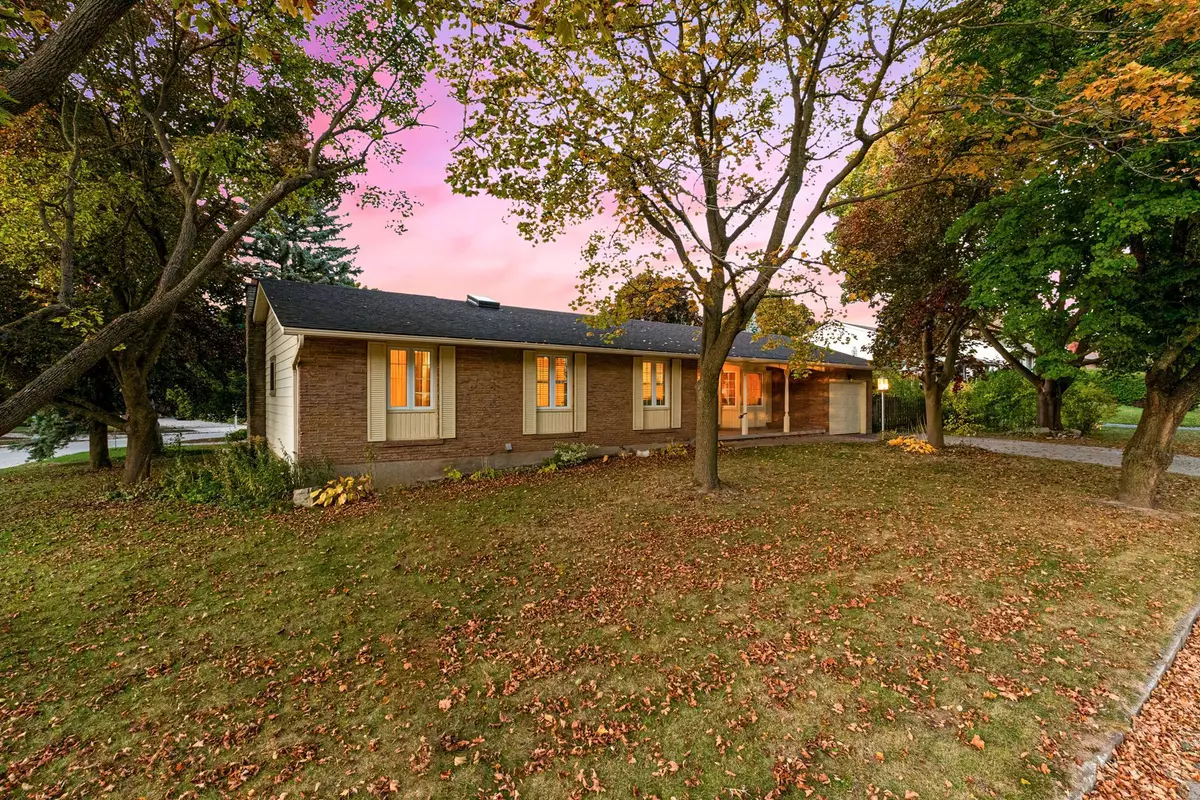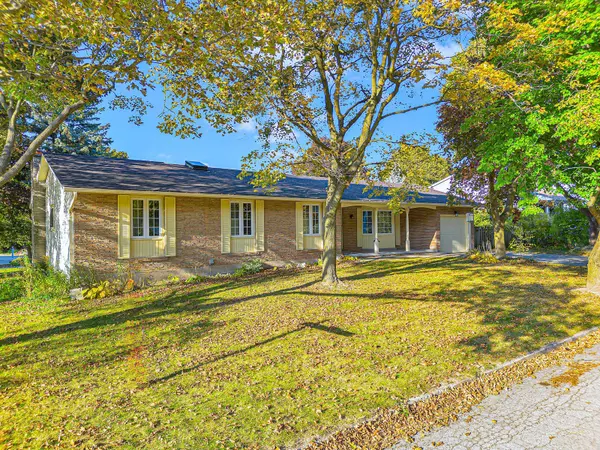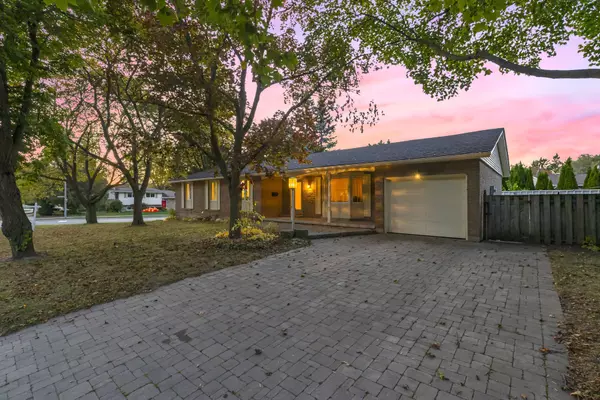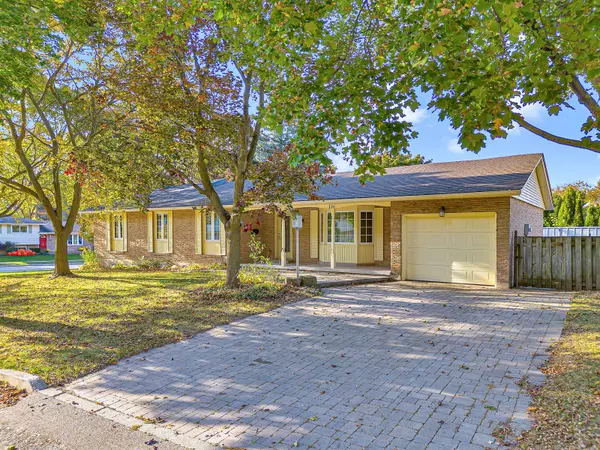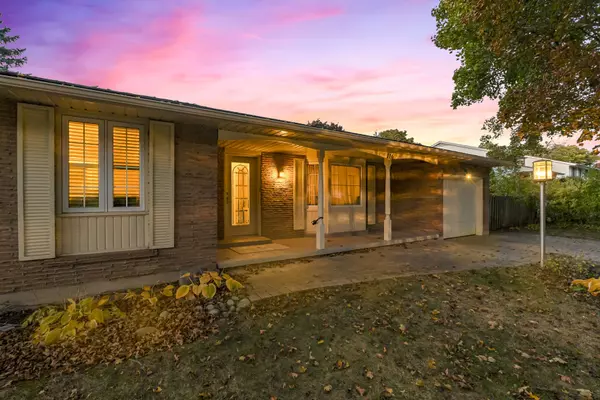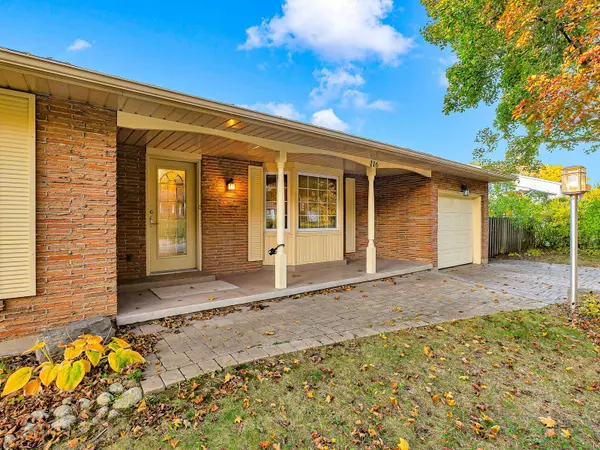$721,000
$749,900
3.9%For more information regarding the value of a property, please contact us for a free consultation.
3 Beds
2 Baths
SOLD DATE : 11/04/2024
Key Details
Sold Price $721,000
Property Type Single Family Home
Sub Type Detached
Listing Status Sold
Purchase Type For Sale
Approx. Sqft 1500-2000
MLS Listing ID X9418727
Sold Date 11/04/24
Style Bungalow
Bedrooms 3
Annual Tax Amount $4,746
Tax Year 2024
Property Description
Will this lovely 3-bedroom, 2-bathroom bungalow be your next home? Enjoy the convenience of single-level living in wonderful Waterloo, with beautiful tile and hardwood flooring throughout the home, making carpet-free cleaning a breeze. You have the combined bright open space of a dining and living room upon entering the home, while in the back portion of the house, a wood-burning fireplace invites you to relax in the large separate family room. Nestled on a great corner lot, the covered porch and large, mature trees in the front yard provide plenty of shade and add to the home's curb appeal. As well, there is no sidewalk on this side of the road, so say goodbye to snow removal responsibilities - and the home is on a school bus route so the road is plowed promptly in the winter! The 1.5 car tandem garage offers room to park your car and still have space for additional storage or a nice workshop. The backyard has a spacious deck, perfect for entertaining or basking in serene evenings under the stars. Plus, the large unfinished basement offers an additional 1,325 sq ft of living area for endless potential to create your dream space. Combining comfort, ease, and opportunity, this home is the perfect place to call your own.
Location
Province ON
County Waterloo
Zoning SR2
Rooms
Family Room Yes
Basement Unfinished
Kitchen 1
Interior
Interior Features Primary Bedroom - Main Floor
Cooling Other
Fireplaces Type Wood
Exterior
Exterior Feature Porch
Garage Private Double
Garage Spaces 5.0
Pool None
Roof Type Asphalt Shingle
Parking Type Attached
Total Parking Spaces 5
Building
Foundation Poured Concrete
Read Less Info
Want to know what your home might be worth? Contact us for a FREE valuation!

Our team is ready to help you sell your home for the highest possible price ASAP

"My job is to find and attract mastery-based agents to the office, protect the culture, and make sure everyone is happy! "

