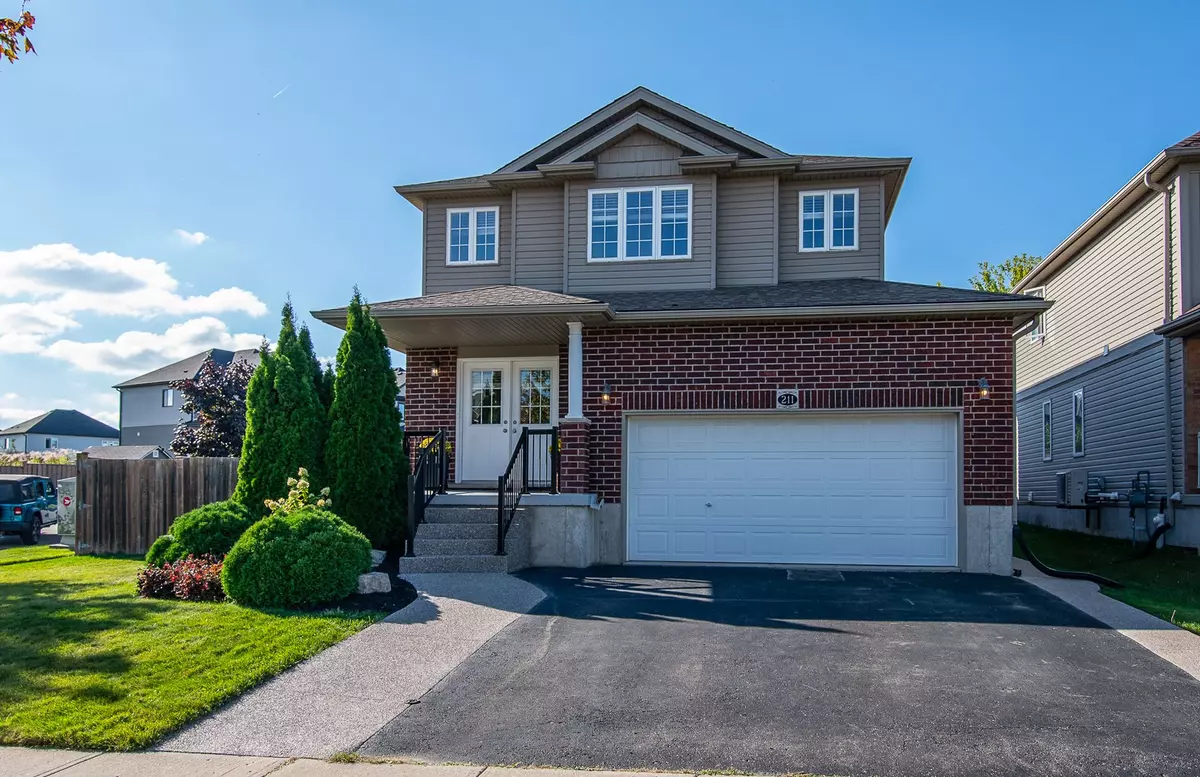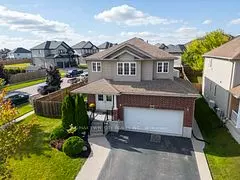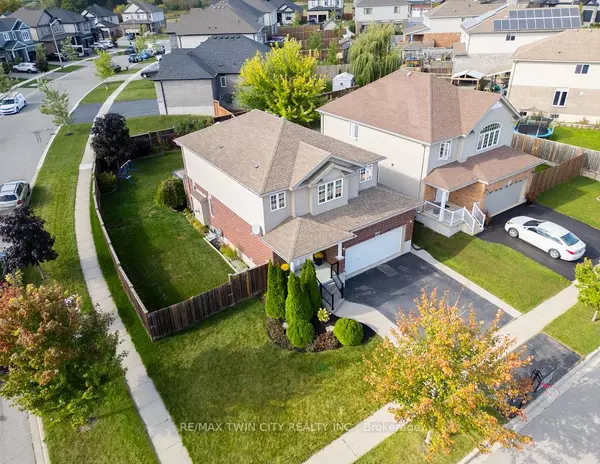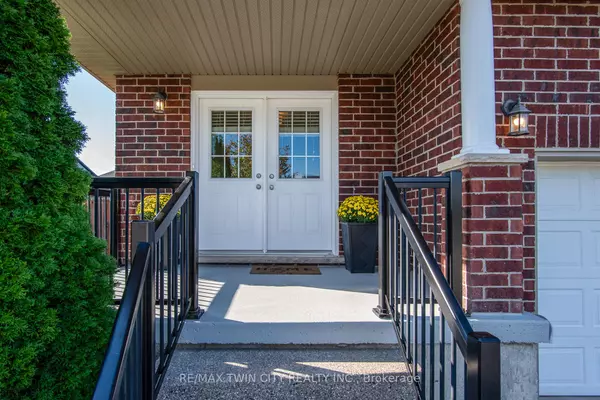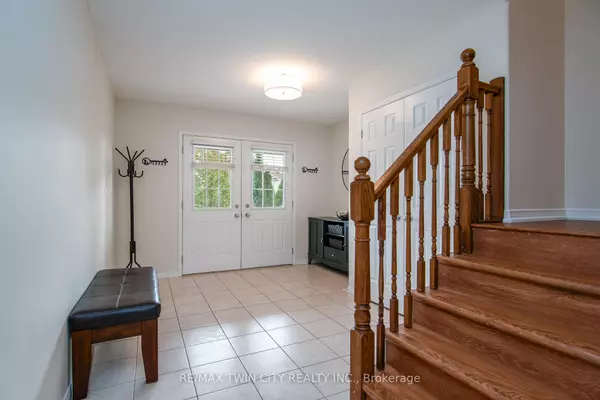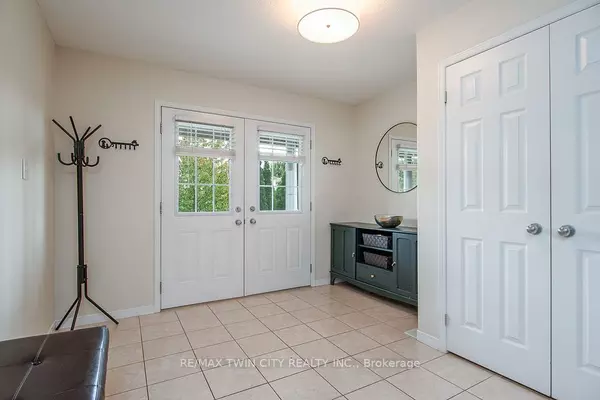$945,000
$984,900
4.1%For more information regarding the value of a property, please contact us for a free consultation.
5 Beds
5 Baths
SOLD DATE : 12/27/2024
Key Details
Sold Price $945,000
Property Type Single Family Home
Sub Type Detached
Listing Status Sold
Purchase Type For Sale
MLS Listing ID X9386856
Sold Date 12/27/24
Style 2 1/2 Storey
Bedrooms 5
Annual Tax Amount $4,267
Tax Year 2024
Property Description
Welcome to this stunning 4-bedroom, 4-bathroom family home, situated on a quiet street with schools and parks just a short walk away. Nestled on a spacious corner lot, this property boasts an oversized backyard perfect for entertaining and outdoor fun. Step inside to a bright and airy living space featuring hardwood flooring and a cozy gas fireplace. The heart of the home is the generously sized kitchen, complete with newer appliances, ample storage, and a dinette area. The main floor also includes a two-piece bath, a convenient laundry room, and recent updates such as fresh paint and new flooring, giving the home a modern feel. The fully finished basement adds valuable living space, featuring a 3-piece bathroom, perfect for a recreation room, home office, or guest suite. Outside, the private, covered rear deck is ideal for family gatherings and summer BBQs. The newly extended walkway and steps add a touch of curb appeal, while the double-car garage and double-wide asphalt driveway provide ample parking. Practical upgrades like an HRV system, sump pump, water softener, and an owned water heater enhance the homes comfort and efficiency. Located between Stratford and Kitchener, this home perfectly balances small-town charm with easy access to city amenities. With so much to offer, this home is ready to welcome its next family!
Location
Province ON
County Waterloo
Area Waterloo
Rooms
Family Room Yes
Basement Finished, Full
Kitchen 1
Interior
Interior Features Auto Garage Door Remote, Central Vacuum, Water Heater Owned, Water Softener
Cooling Central Air
Fireplaces Number 1
Fireplaces Type Family Room
Exterior
Exterior Feature Deck, Hot Tub, Landscaped, Porch
Parking Features Private Double
Garage Spaces 5.0
Pool None
Roof Type Shingles
Lot Frontage 60.7
Total Parking Spaces 5
Building
Foundation Poured Concrete
Read Less Info
Want to know what your home might be worth? Contact us for a FREE valuation!

Our team is ready to help you sell your home for the highest possible price ASAP
"My job is to find and attract mastery-based agents to the office, protect the culture, and make sure everyone is happy! "

